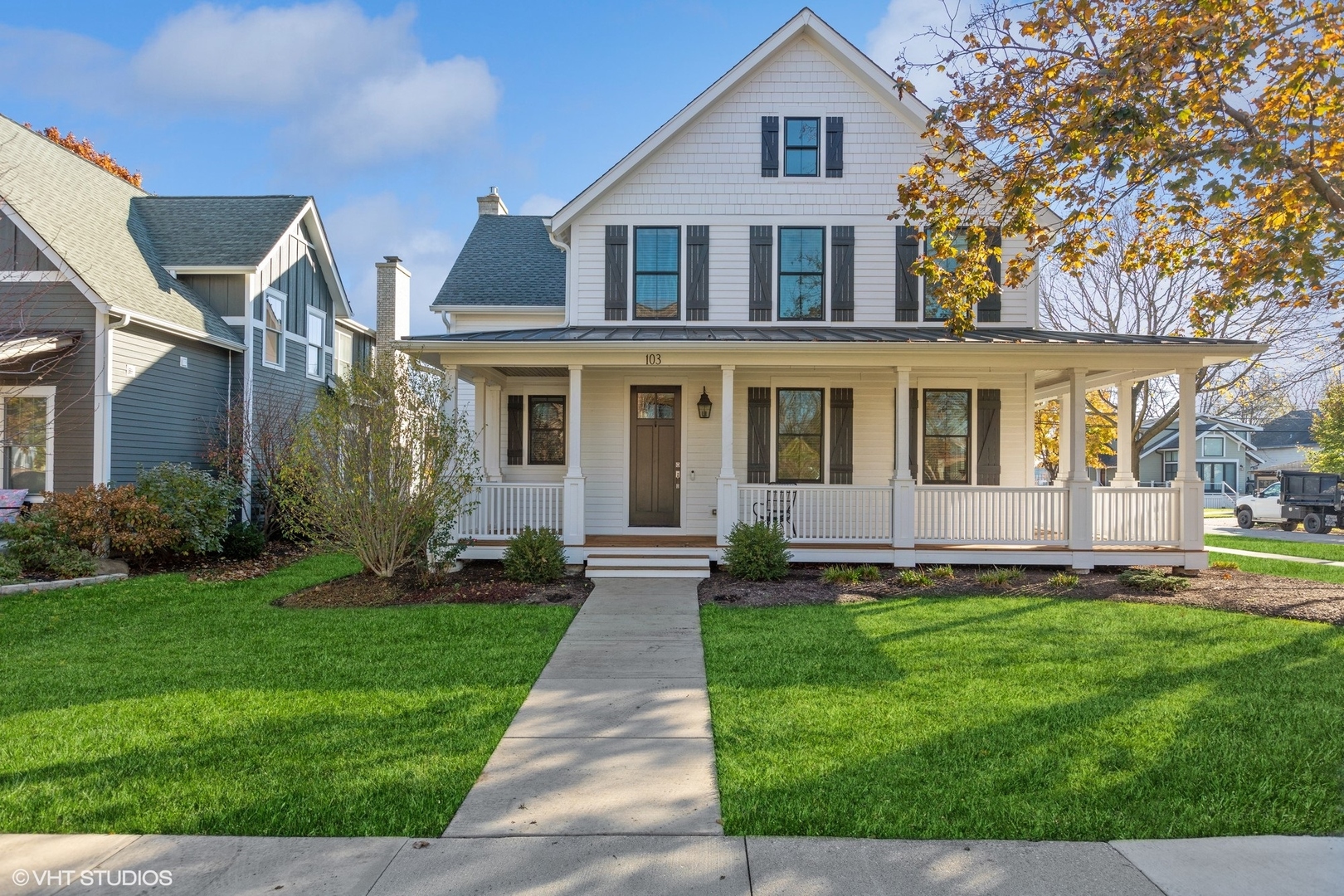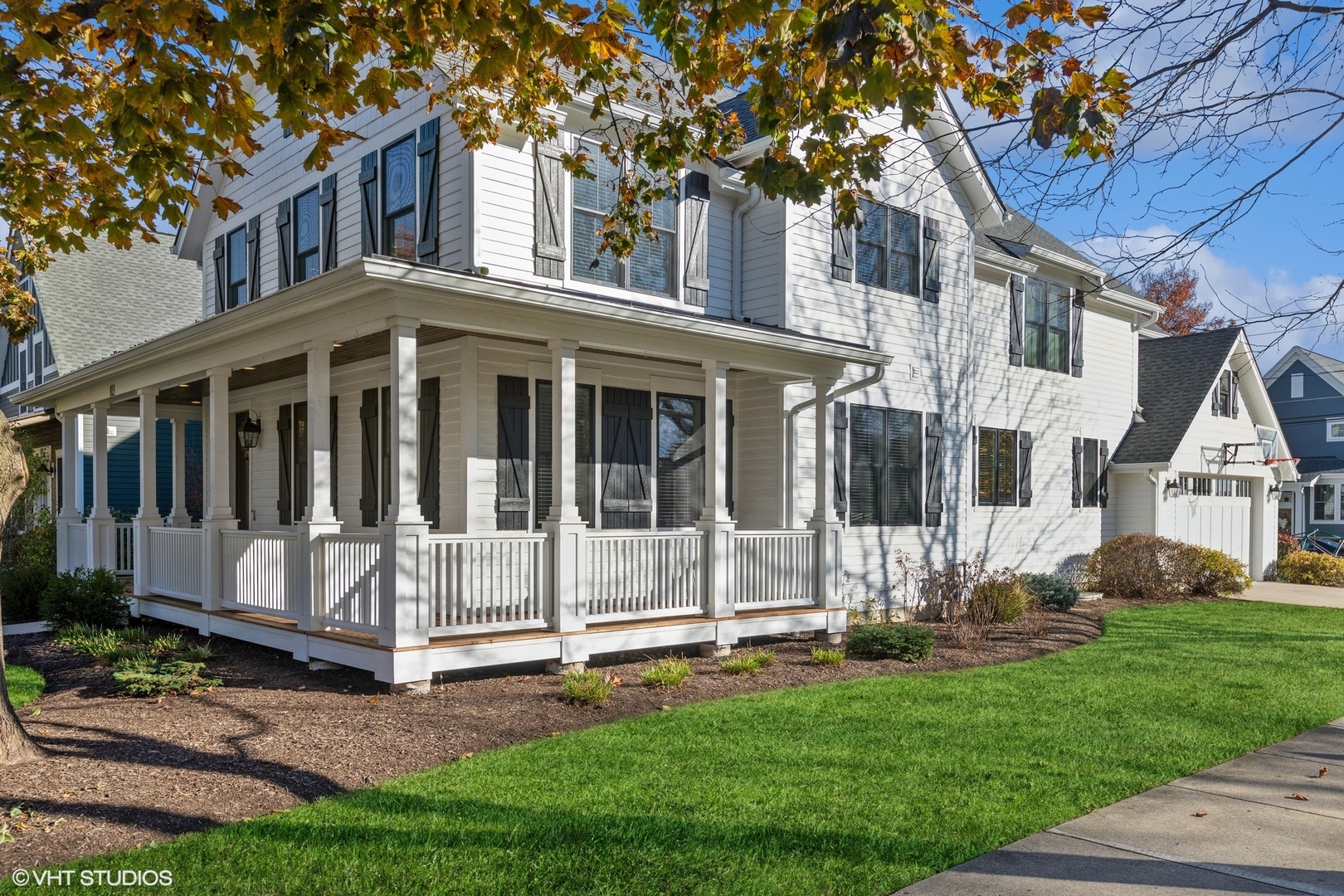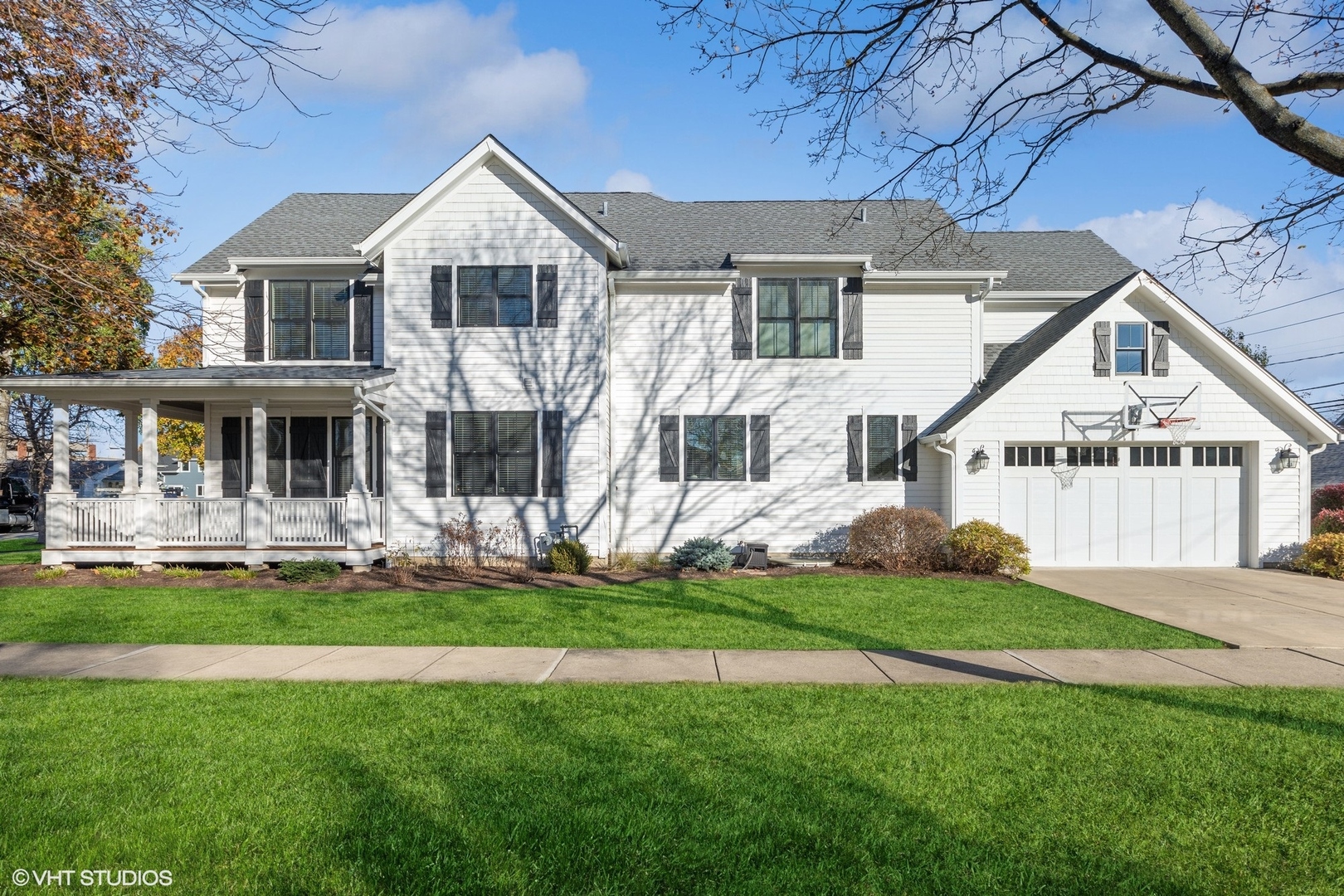


103 N Pine Avenue, Arlington Heights, IL 60004
$1,425,000
5
Beds
5
Baths
3,619
Sq Ft
Single Family
Active
Listed by
Amy Derango
Sarah Bonk
Compass
Last updated:
May 1, 2025, 10:51 AM
MLS#
12344659
Source:
MLSNI
About This Home
Home Facts
Single Family
5 Baths
5 Bedrooms
Built in 2017
Price Summary
1,425,000
$393 per Sq. Ft.
MLS #:
12344659
Last Updated:
May 1, 2025, 10:51 AM
Added:
10 day(s) ago
Rooms & Interior
Bedrooms
Total Bedrooms:
5
Bathrooms
Total Bathrooms:
5
Full Bathrooms:
4
Interior
Living Area:
3,619 Sq. Ft.
Structure
Structure
Building Area:
3,619 Sq. Ft.
Year Built:
2017
Lot
Lot Size (Sq. Ft):
8,712
Finances & Disclosures
Price:
$1,425,000
Price per Sq. Ft:
$393 per Sq. Ft.
See this home in person
Attend an upcoming open house
Sun, May 4
11:00 AM - 01:00 PMContact an Agent
Yes, I would like more information from Coldwell Banker. Please use and/or share my information with a Coldwell Banker agent to contact me about my real estate needs.
By clicking Contact I agree a Coldwell Banker Agent may contact me by phone or text message including by automated means and prerecorded messages about real estate services, and that I can access real estate services without providing my phone number. I acknowledge that I have read and agree to the Terms of Use and Privacy Notice.
Contact an Agent
Yes, I would like more information from Coldwell Banker. Please use and/or share my information with a Coldwell Banker agent to contact me about my real estate needs.
By clicking Contact I agree a Coldwell Banker Agent may contact me by phone or text message including by automated means and prerecorded messages about real estate services, and that I can access real estate services without providing my phone number. I acknowledge that I have read and agree to the Terms of Use and Privacy Notice.