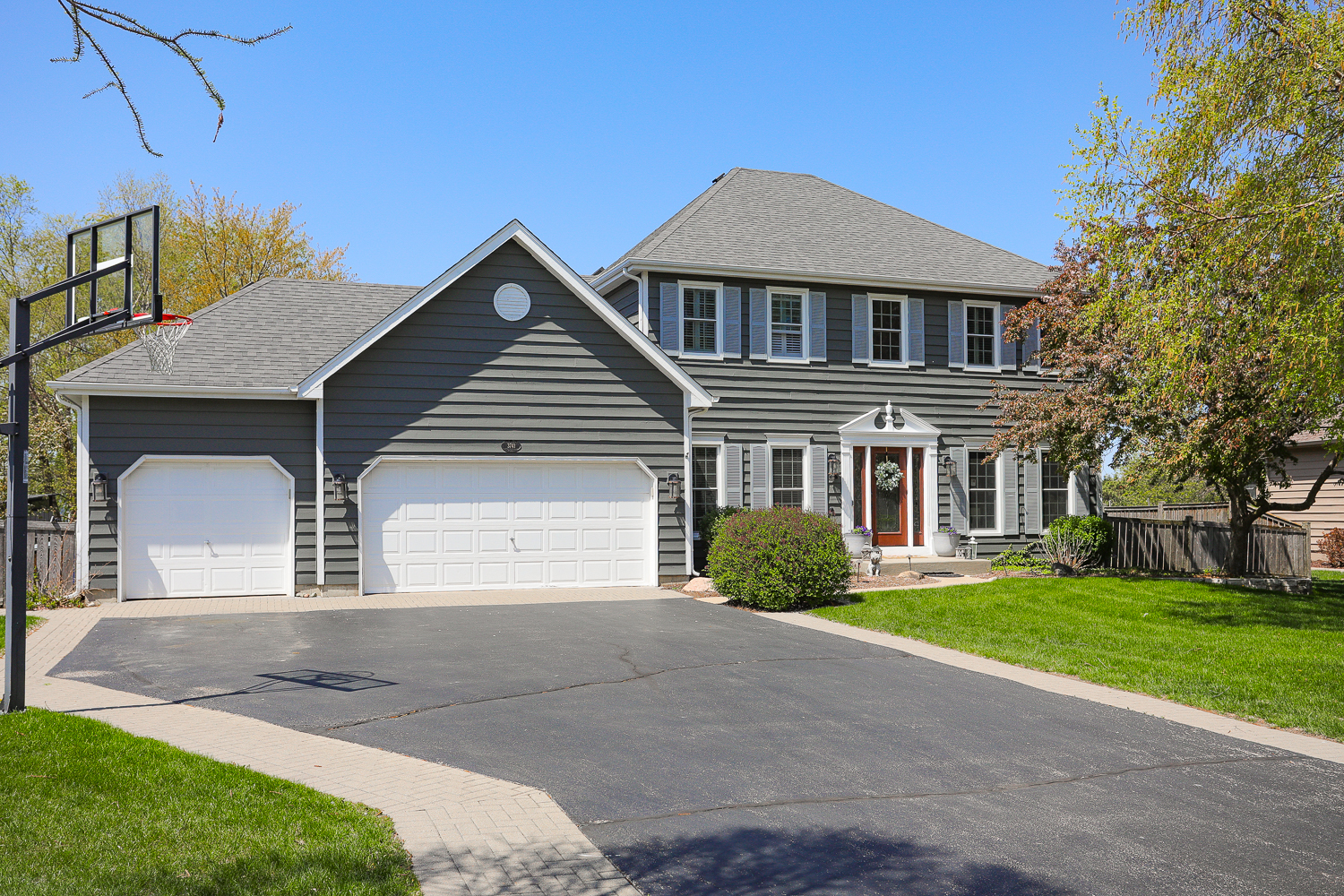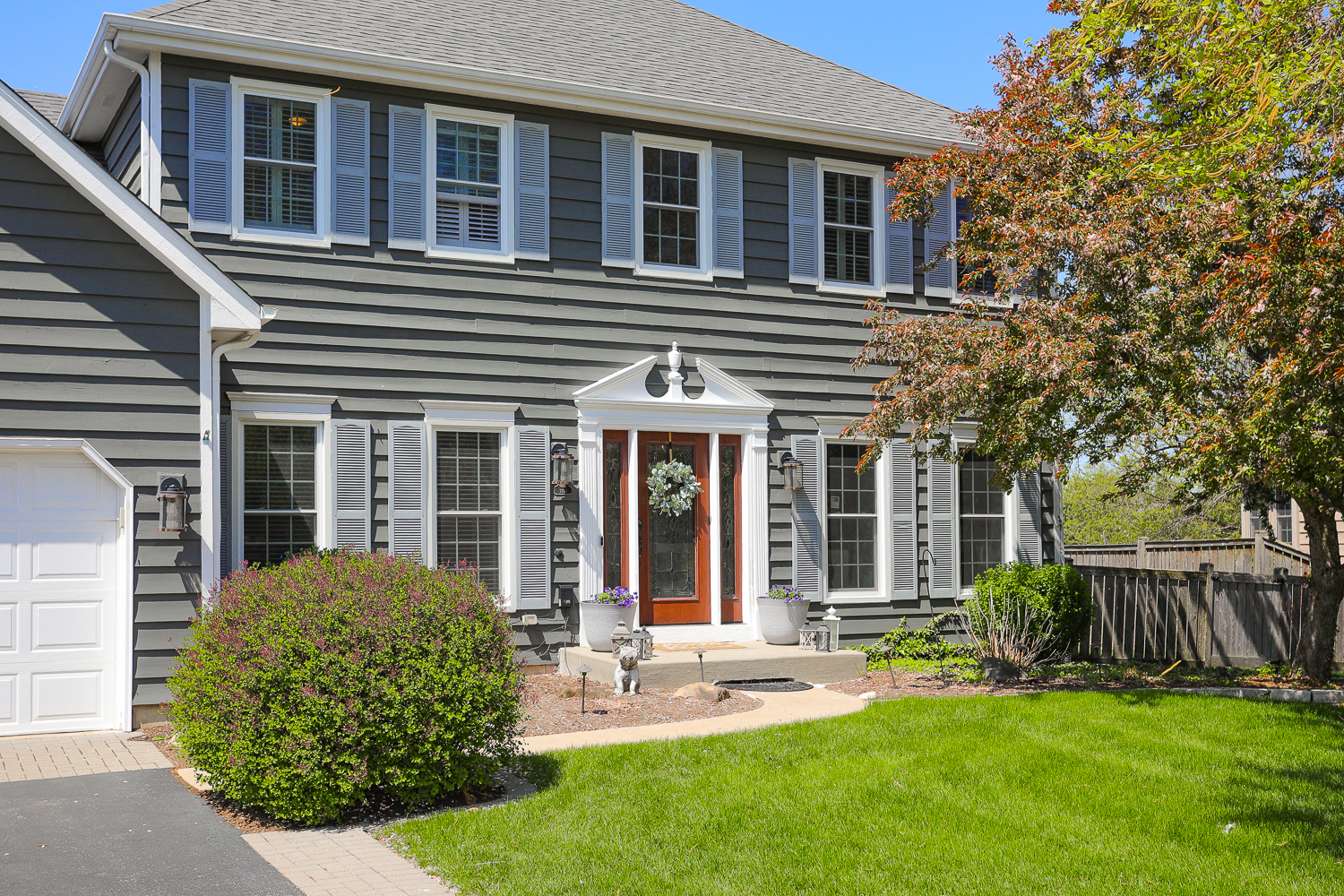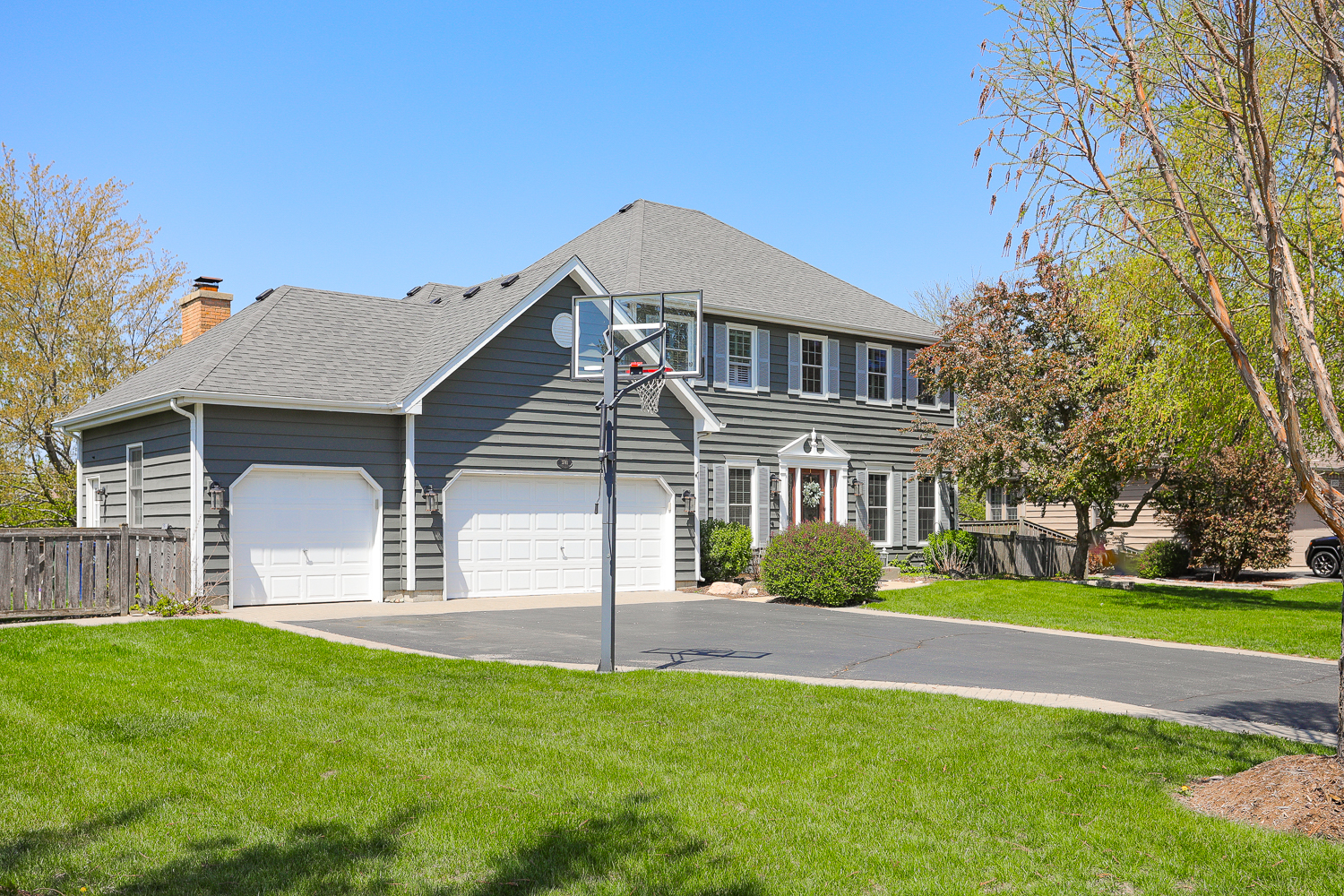


3741 Persimmon Drive, Algonquin, IL 60102
$629,000
4
Beds
4
Baths
4,002
Sq Ft
Single Family
Active
Listed by
Sonya Bellson
Homesmart Connect
Last updated:
July 3, 2025, 10:41 PM
MLS#
12410169
Source:
MLSNI
About This Home
Home Facts
Single Family
4 Baths
4 Bedrooms
Built in 1999
Price Summary
629,000
$157 per Sq. Ft.
MLS #:
12410169
Last Updated:
July 3, 2025, 10:41 PM
Added:
2 day(s) ago
Rooms & Interior
Bedrooms
Total Bedrooms:
4
Bathrooms
Total Bathrooms:
4
Full Bathrooms:
3
Interior
Living Area:
4,002 Sq. Ft.
Structure
Structure
Architectural Style:
Traditional
Building Area:
4,002 Sq. Ft.
Year Built:
1999
Lot
Lot Size (Sq. Ft):
19,166
Finances & Disclosures
Price:
$629,000
Price per Sq. Ft:
$157 per Sq. Ft.
Contact an Agent
Yes, I would like more information from Coldwell Banker. Please use and/or share my information with a Coldwell Banker agent to contact me about my real estate needs.
By clicking Contact I agree a Coldwell Banker Agent may contact me by phone or text message including by automated means and prerecorded messages about real estate services, and that I can access real estate services without providing my phone number. I acknowledge that I have read and agree to the Terms of Use and Privacy Notice.
Contact an Agent
Yes, I would like more information from Coldwell Banker. Please use and/or share my information with a Coldwell Banker agent to contact me about my real estate needs.
By clicking Contact I agree a Coldwell Banker Agent may contact me by phone or text message including by automated means and prerecorded messages about real estate services, and that I can access real estate services without providing my phone number. I acknowledge that I have read and agree to the Terms of Use and Privacy Notice.