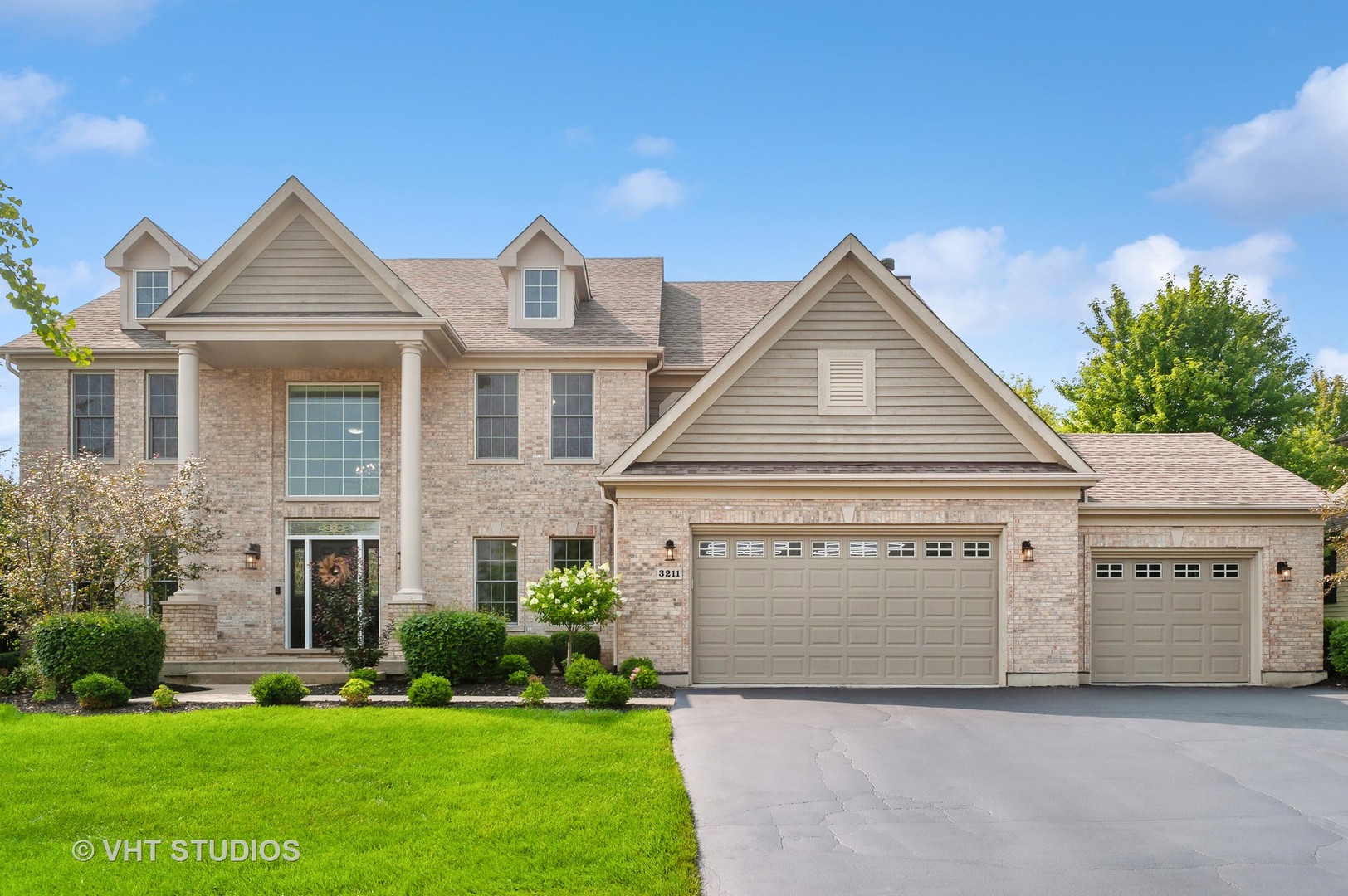Local Realty Service Provided By: Coldwell Banker Market Connections

3211 Nottingham Drive, Algonquin, IL 60102
$731,000
5
Beds
4
Baths
5,624
Sq Ft
Single Family
Sold
Listed by
Stella Talaga
Bought with Keller Williams Success Realty
@Properties Christie'S International Real Estate
MLS#
11863493
Source:
MLSNI
Sorry, we are unable to map this address
About This Home
Home Facts
Single Family
4 Baths
5 Bedrooms
Built in 2006
Price Summary
699,990
$124 per Sq. Ft.
MLS #:
11863493
Sold:
September 18, 2023
Rooms & Interior
Bedrooms
Total Bedrooms:
5
Bathrooms
Total Bathrooms:
4
Full Bathrooms:
3
Interior
Living Area:
5,624 Sq. Ft.
Structure
Structure
Architectural Style:
Colonial
Year Built:
2006
Lot
Lot Size (Sq. Ft):
14,113
Finances & Disclosures
Price:
$699,990
Price per Sq. Ft:
$124 per Sq. Ft.
Copyright 2025 Midwest Real Estate Data LLC. All rights reserved. The data relating to real estate for sale on this web site comes in part from the Broker Reciprocity Program of the Midwest Real Estate Data LLC. Listing information is deemed reliable but not guaranteed.