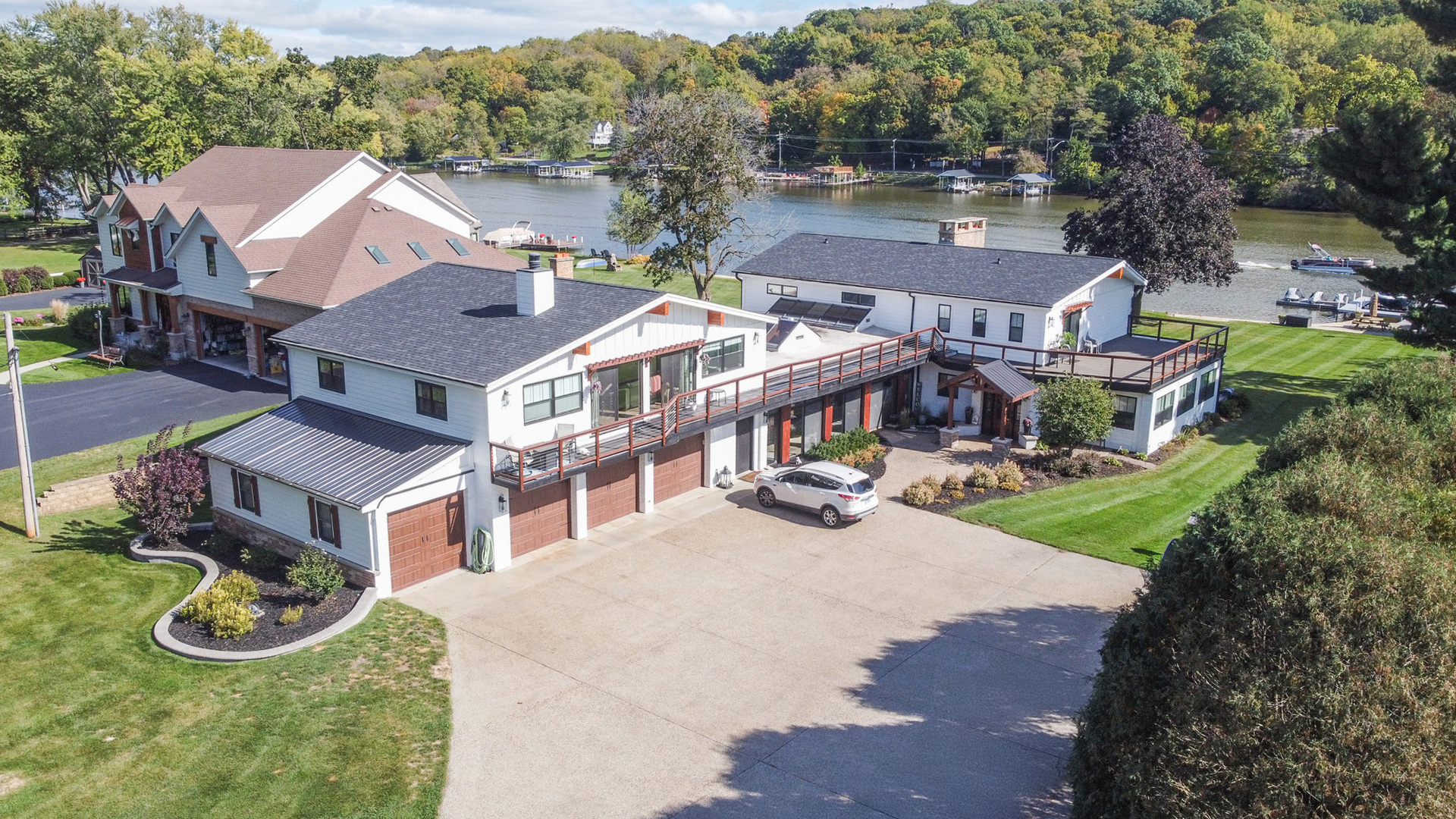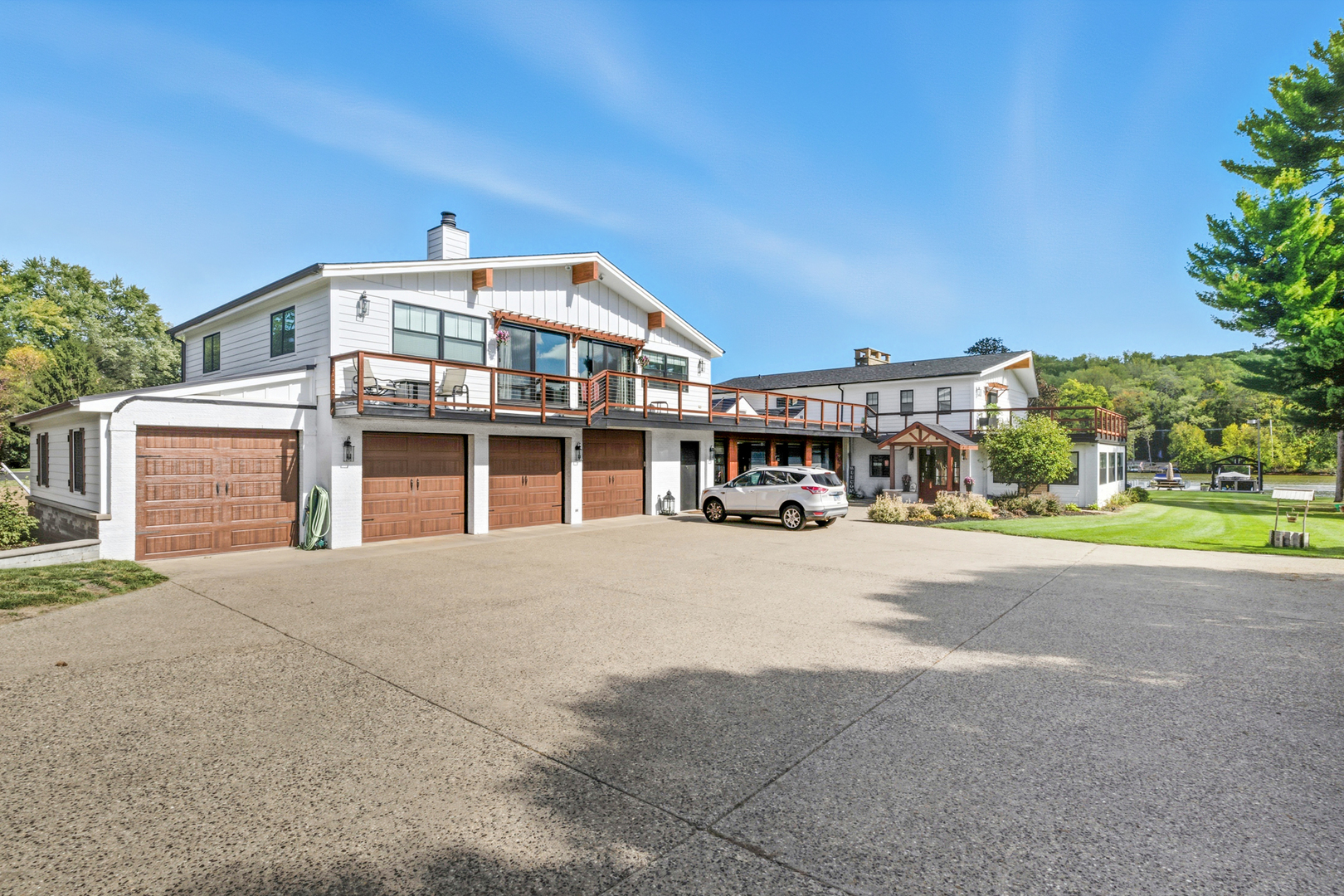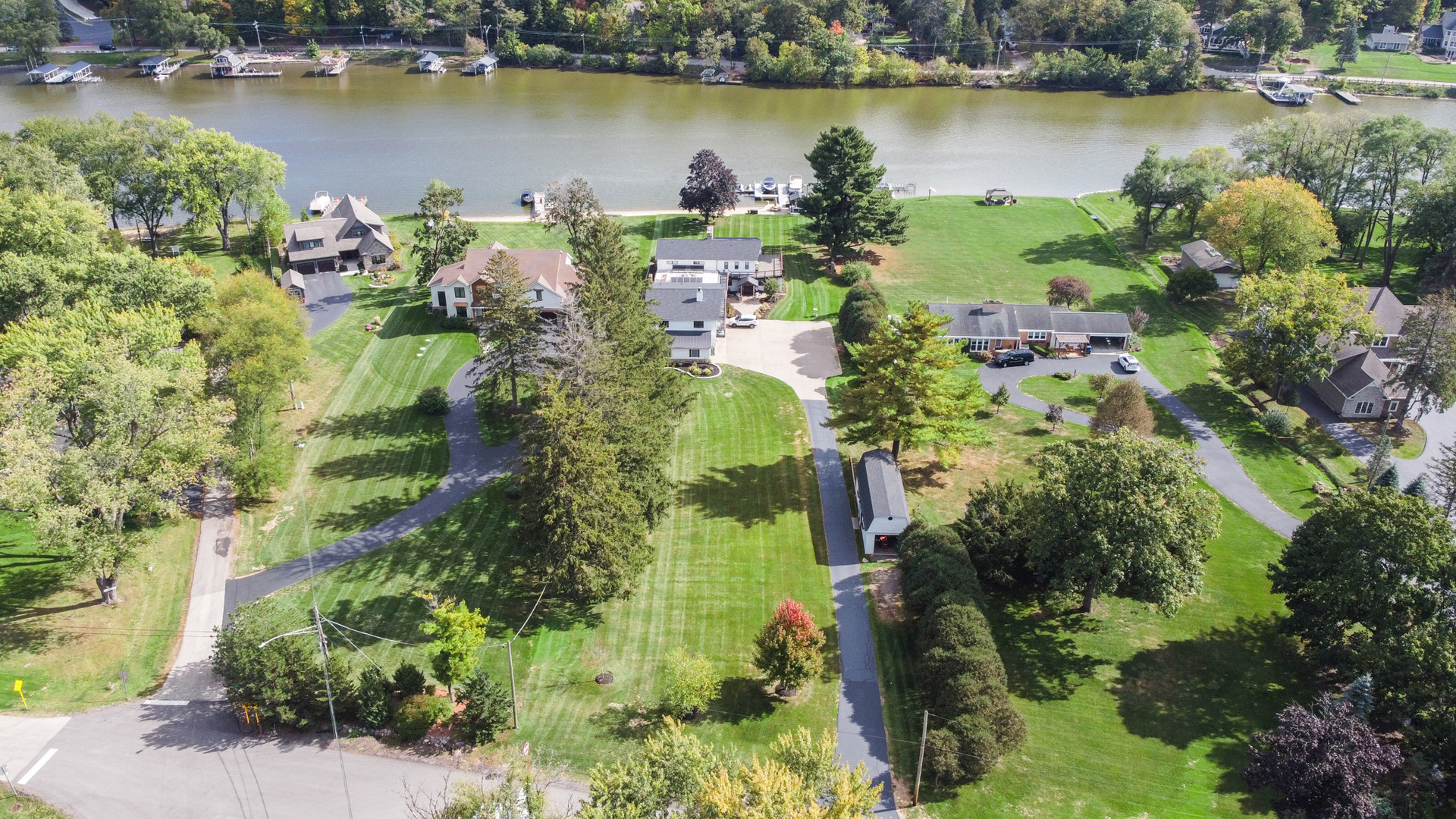


1649 Heather Drive, Algonquin, IL 60102
$1,195,000
6
Beds
5
Baths
4,609
Sq Ft
Single Family
Active
Listed by
Thomas Cunningham
Baird & Warner
Last updated:
October 18, 2025, 11:37 AM
MLS#
12495506
Source:
MLSNI
About This Home
Home Facts
Single Family
5 Baths
6 Bedrooms
Built in 1986
Price Summary
1,195,000
$259 per Sq. Ft.
MLS #:
12495506
Last Updated:
October 18, 2025, 11:37 AM
Added:
4 day(s) ago
Rooms & Interior
Bedrooms
Total Bedrooms:
6
Bathrooms
Total Bathrooms:
5
Full Bathrooms:
3
Interior
Living Area:
4,609 Sq. Ft.
Structure
Structure
Architectural Style:
Traditional
Building Area:
4,609 Sq. Ft.
Year Built:
1986
Lot
Lot Size (Sq. Ft):
67,953
Finances & Disclosures
Price:
$1,195,000
Price per Sq. Ft:
$259 per Sq. Ft.
Contact an Agent
Yes, I would like more information from Coldwell Banker. Please use and/or share my information with a Coldwell Banker agent to contact me about my real estate needs.
By clicking Contact I agree a Coldwell Banker Agent may contact me by phone or text message including by automated means and prerecorded messages about real estate services, and that I can access real estate services without providing my phone number. I acknowledge that I have read and agree to the Terms of Use and Privacy Notice.
Contact an Agent
Yes, I would like more information from Coldwell Banker. Please use and/or share my information with a Coldwell Banker agent to contact me about my real estate needs.
By clicking Contact I agree a Coldwell Banker Agent may contact me by phone or text message including by automated means and prerecorded messages about real estate services, and that I can access real estate services without providing my phone number. I acknowledge that I have read and agree to the Terms of Use and Privacy Notice.