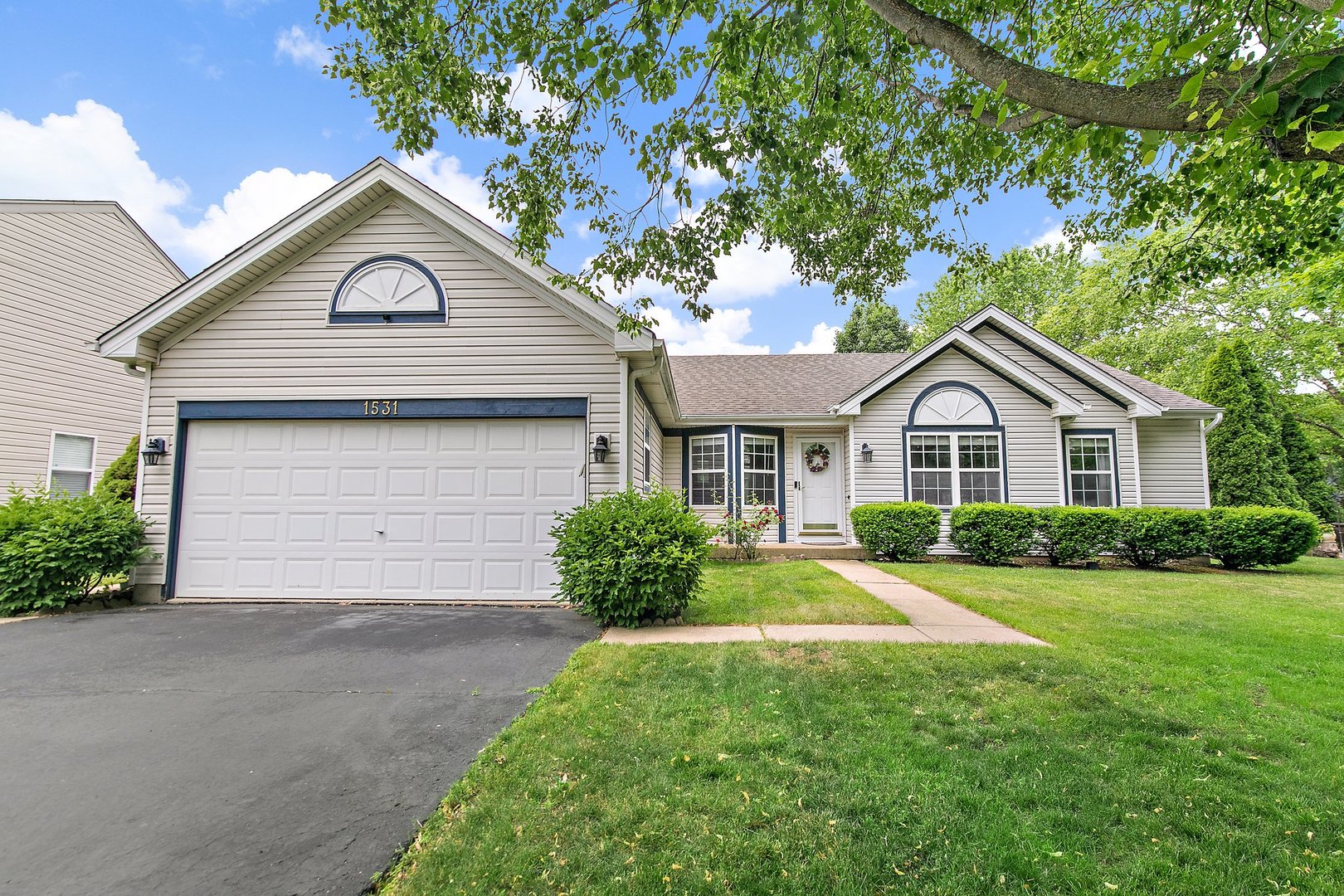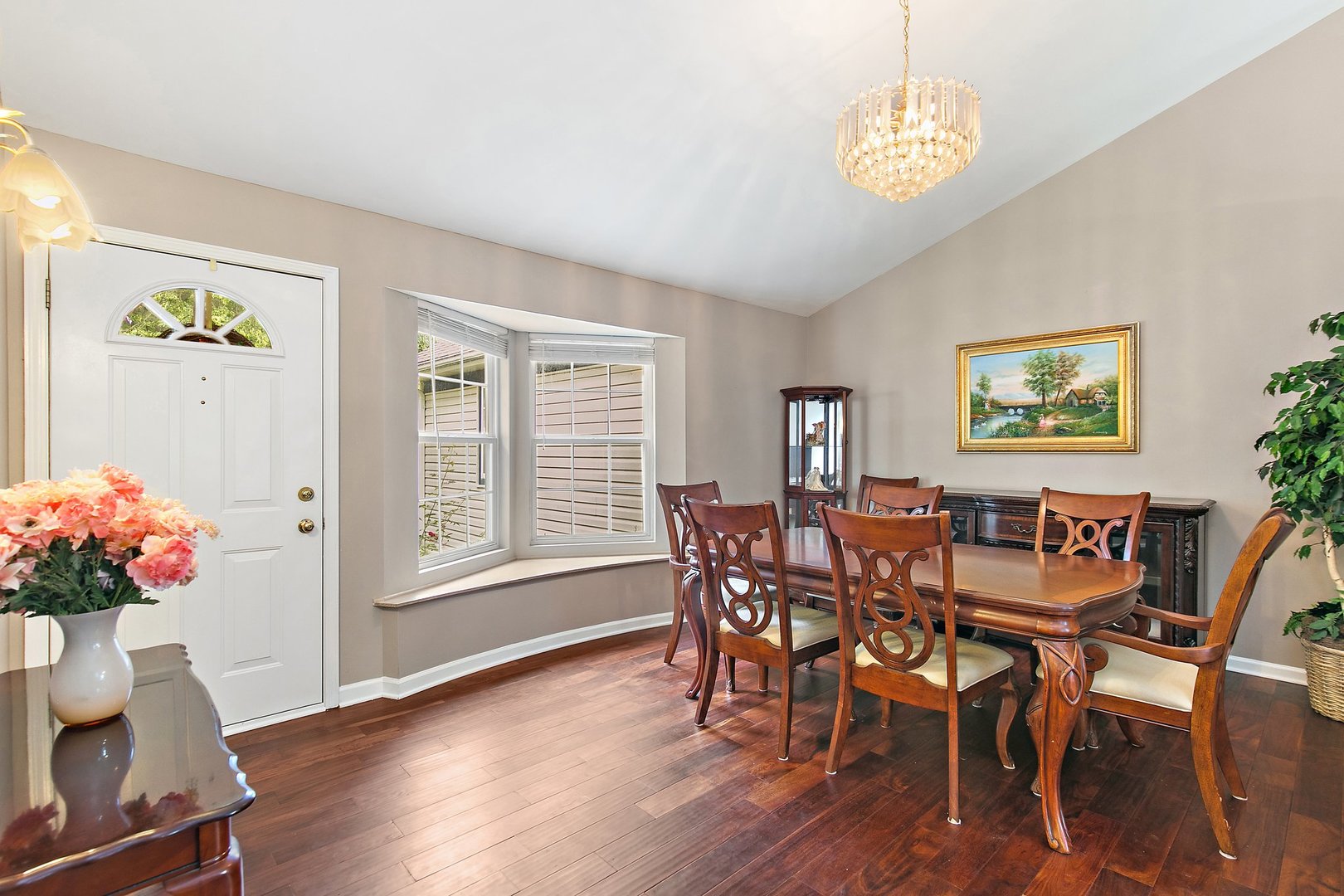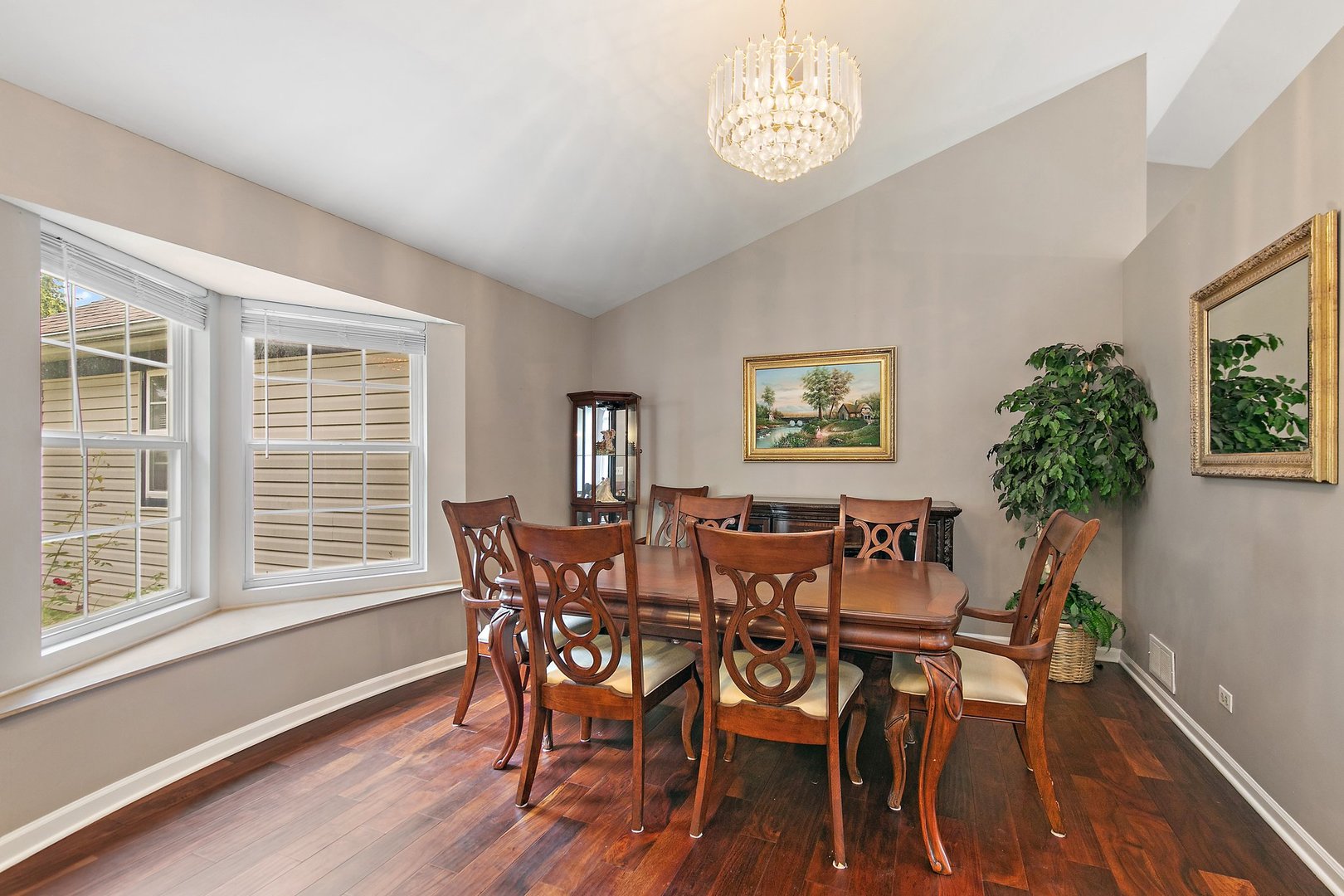


1531 Cumberland Parkway, Algonquin, IL 60102
$459,750
6
Beds
3
Baths
2,906
Sq Ft
Single Family
Active
Listed by
Sarah Leonard
Suzi Warner
Legacy Properties, A Sarah Leonard Company, LLC.
Last updated:
July 1, 2025, 10:57 AM
MLS#
12403610
Source:
MLSNI
About This Home
Home Facts
Single Family
3 Baths
6 Bedrooms
Built in 1996
Price Summary
459,750
$158 per Sq. Ft.
MLS #:
12403610
Last Updated:
July 1, 2025, 10:57 AM
Added:
17 day(s) ago
Rooms & Interior
Bedrooms
Total Bedrooms:
6
Bathrooms
Total Bathrooms:
3
Full Bathrooms:
3
Interior
Living Area:
2,906 Sq. Ft.
Structure
Structure
Building Area:
2,906 Sq. Ft.
Year Built:
1996
Finances & Disclosures
Price:
$459,750
Price per Sq. Ft:
$158 per Sq. Ft.
Contact an Agent
Yes, I would like more information from Coldwell Banker. Please use and/or share my information with a Coldwell Banker agent to contact me about my real estate needs.
By clicking Contact I agree a Coldwell Banker Agent may contact me by phone or text message including by automated means and prerecorded messages about real estate services, and that I can access real estate services without providing my phone number. I acknowledge that I have read and agree to the Terms of Use and Privacy Notice.
Contact an Agent
Yes, I would like more information from Coldwell Banker. Please use and/or share my information with a Coldwell Banker agent to contact me about my real estate needs.
By clicking Contact I agree a Coldwell Banker Agent may contact me by phone or text message including by automated means and prerecorded messages about real estate services, and that I can access real estate services without providing my phone number. I acknowledge that I have read and agree to the Terms of Use and Privacy Notice.