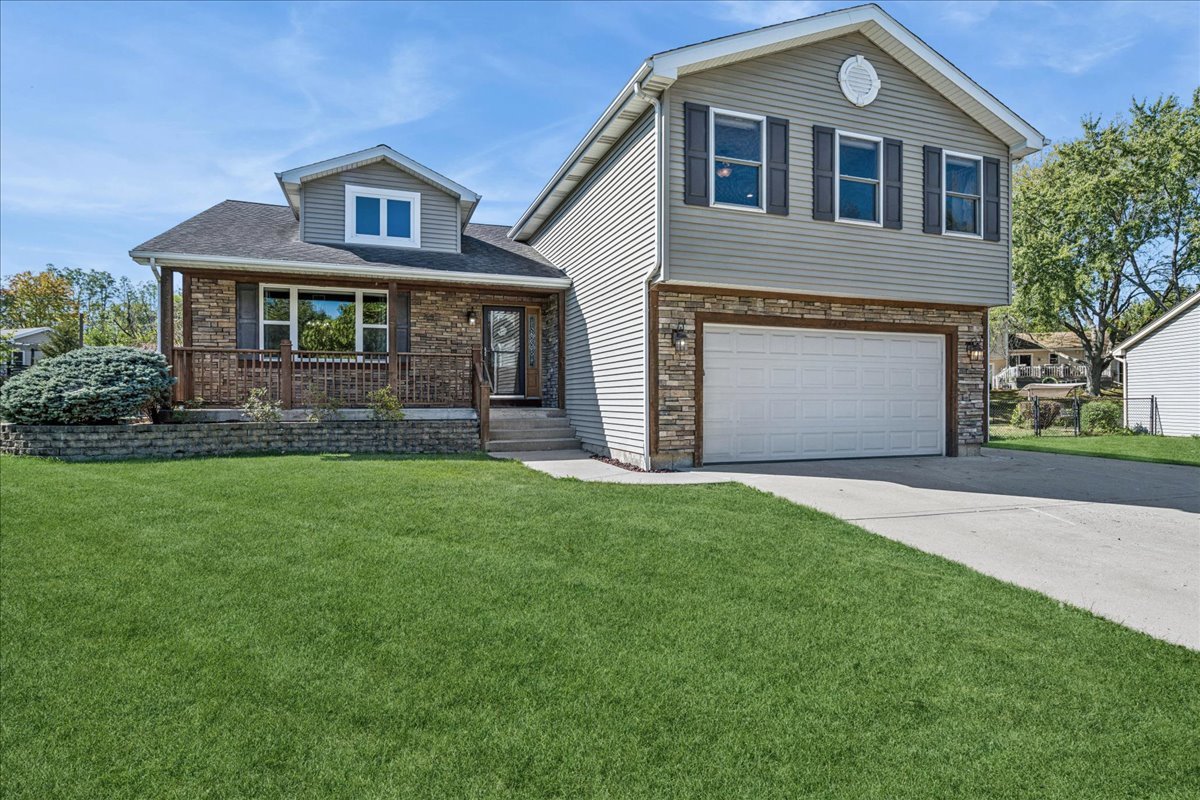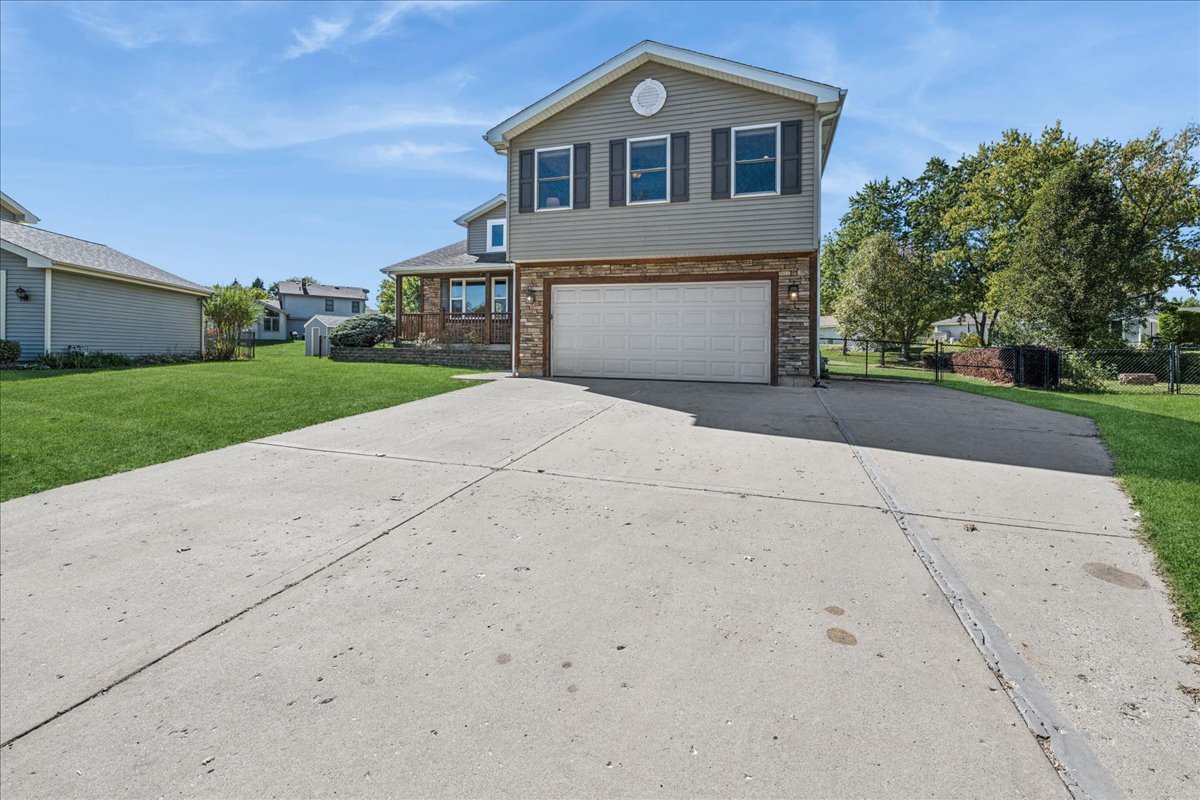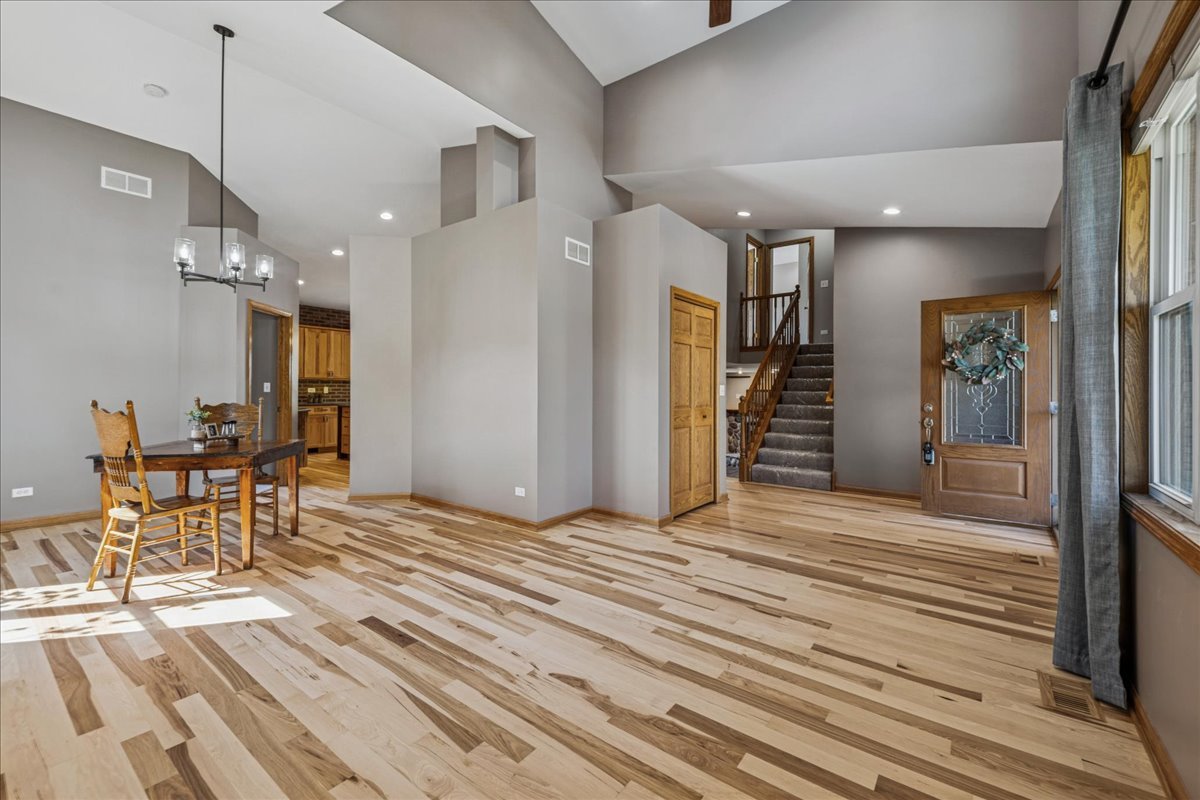


1455 Saddlebrook Circle, Algonquin, IL 60102
Pending
Listed by
Kate Schumacher
Kelly Hagele
Baird & Warner Real Estate - Algonquin
Last updated:
October 15, 2025, 08:01 AM
MLS#
12472351
Source:
MLSNI
About This Home
Home Facts
Single Family
4 Baths
4 Bedrooms
Built in 1983
Price Summary
429,900
$135 per Sq. Ft.
MLS #:
12472351
Last Updated:
October 15, 2025, 08:01 AM
Added:
a month ago
Rooms & Interior
Bedrooms
Total Bedrooms:
4
Bathrooms
Total Bathrooms:
4
Full Bathrooms:
3
Interior
Living Area:
3,168 Sq. Ft.
Structure
Structure
Building Area:
3,168 Sq. Ft.
Year Built:
1983
Lot
Lot Size (Sq. Ft):
17,424
Finances & Disclosures
Price:
$429,900
Price per Sq. Ft:
$135 per Sq. Ft.
Contact an Agent
Yes, I would like more information from Coldwell Banker. Please use and/or share my information with a Coldwell Banker agent to contact me about my real estate needs.
By clicking Contact I agree a Coldwell Banker Agent may contact me by phone or text message including by automated means and prerecorded messages about real estate services, and that I can access real estate services without providing my phone number. I acknowledge that I have read and agree to the Terms of Use and Privacy Notice.
Contact an Agent
Yes, I would like more information from Coldwell Banker. Please use and/or share my information with a Coldwell Banker agent to contact me about my real estate needs.
By clicking Contact I agree a Coldwell Banker Agent may contact me by phone or text message including by automated means and prerecorded messages about real estate services, and that I can access real estate services without providing my phone number. I acknowledge that I have read and agree to the Terms of Use and Privacy Notice.