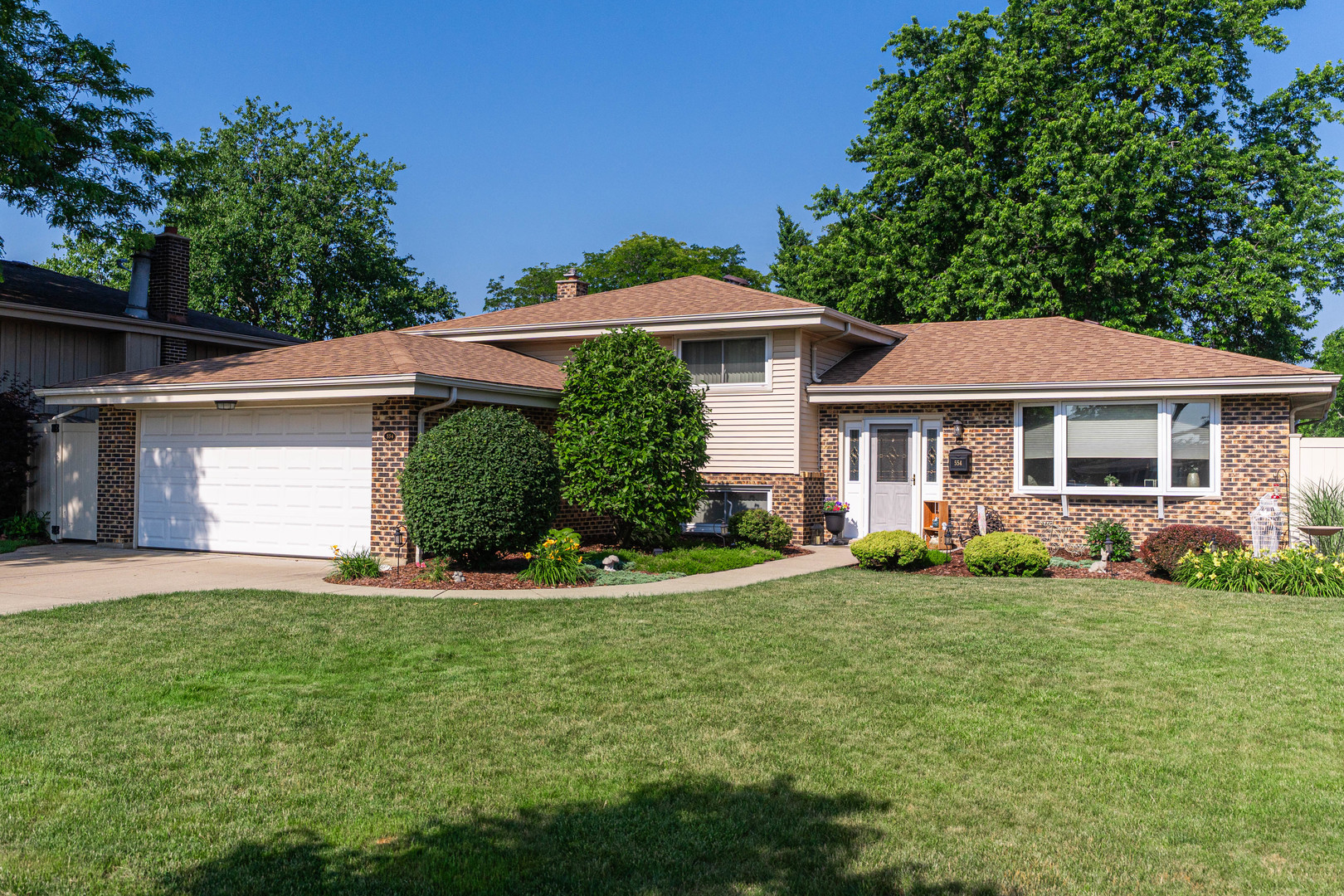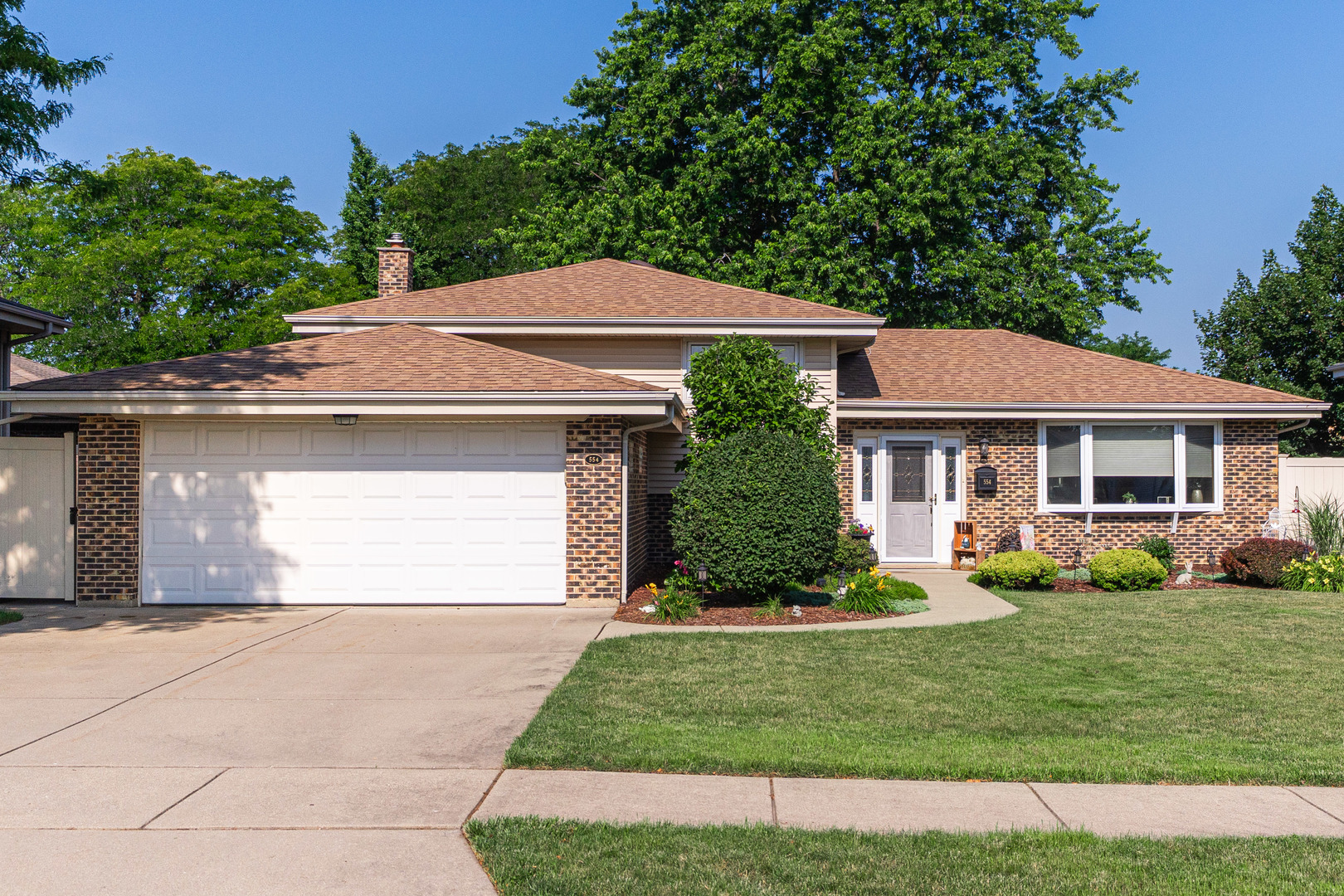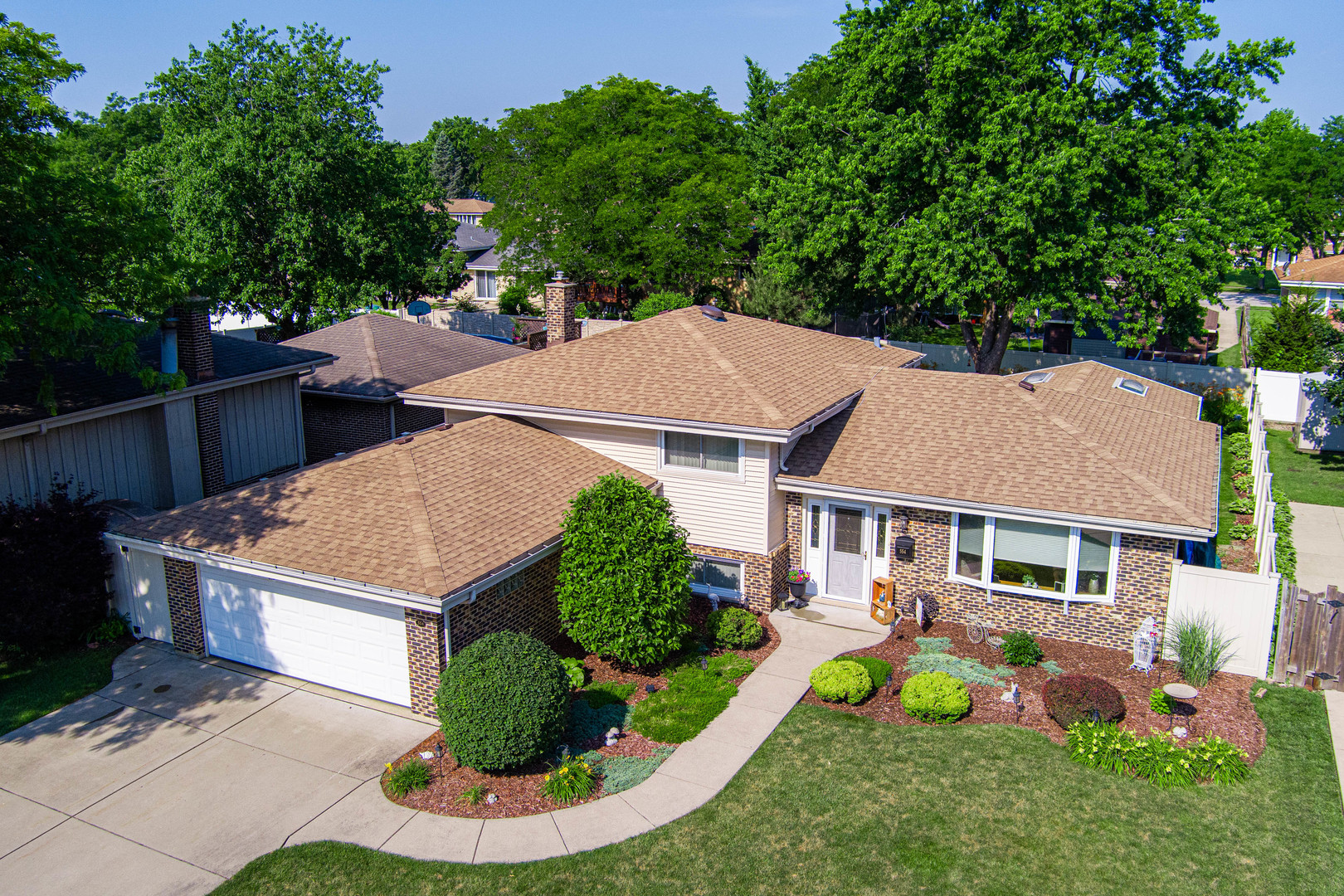


554 N Green Ridge Street, Addison, IL 60101
$479,900
3
Beds
2
Baths
1,533
Sq Ft
Single Family
Pending
Listed by
Timothy Sotis
RE/MAX All Pro
Last updated:
July 24, 2025, 11:49 AM
MLS#
12419048
Source:
MLSNI
About This Home
Home Facts
Single Family
2 Baths
3 Bedrooms
Built in 1971
Price Summary
479,900
$313 per Sq. Ft.
MLS #:
12419048
Last Updated:
July 24, 2025, 11:49 AM
Added:
19 day(s) ago
Rooms & Interior
Bedrooms
Total Bedrooms:
3
Bathrooms
Total Bathrooms:
2
Full Bathrooms:
2
Interior
Living Area:
1,533 Sq. Ft.
Structure
Structure
Building Area:
1,533 Sq. Ft.
Year Built:
1971
Lot
Lot Size (Sq. Ft):
9,147
Finances & Disclosures
Price:
$479,900
Price per Sq. Ft:
$313 per Sq. Ft.
Contact an Agent
Yes, I would like more information from Coldwell Banker. Please use and/or share my information with a Coldwell Banker agent to contact me about my real estate needs.
By clicking Contact I agree a Coldwell Banker Agent may contact me by phone or text message including by automated means and prerecorded messages about real estate services, and that I can access real estate services without providing my phone number. I acknowledge that I have read and agree to the Terms of Use and Privacy Notice.
Contact an Agent
Yes, I would like more information from Coldwell Banker. Please use and/or share my information with a Coldwell Banker agent to contact me about my real estate needs.
By clicking Contact I agree a Coldwell Banker Agent may contact me by phone or text message including by automated means and prerecorded messages about real estate services, and that I can access real estate services without providing my phone number. I acknowledge that I have read and agree to the Terms of Use and Privacy Notice.