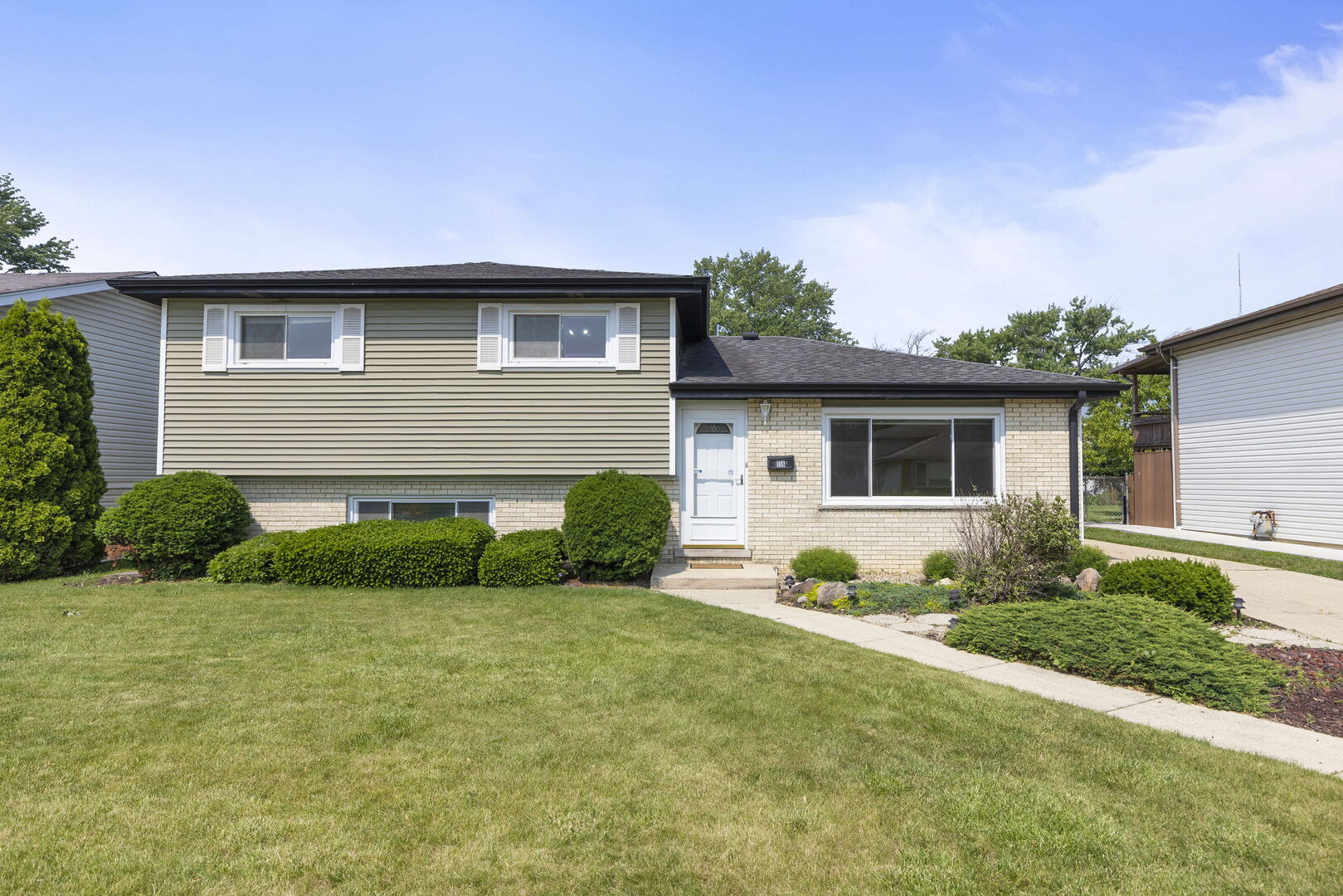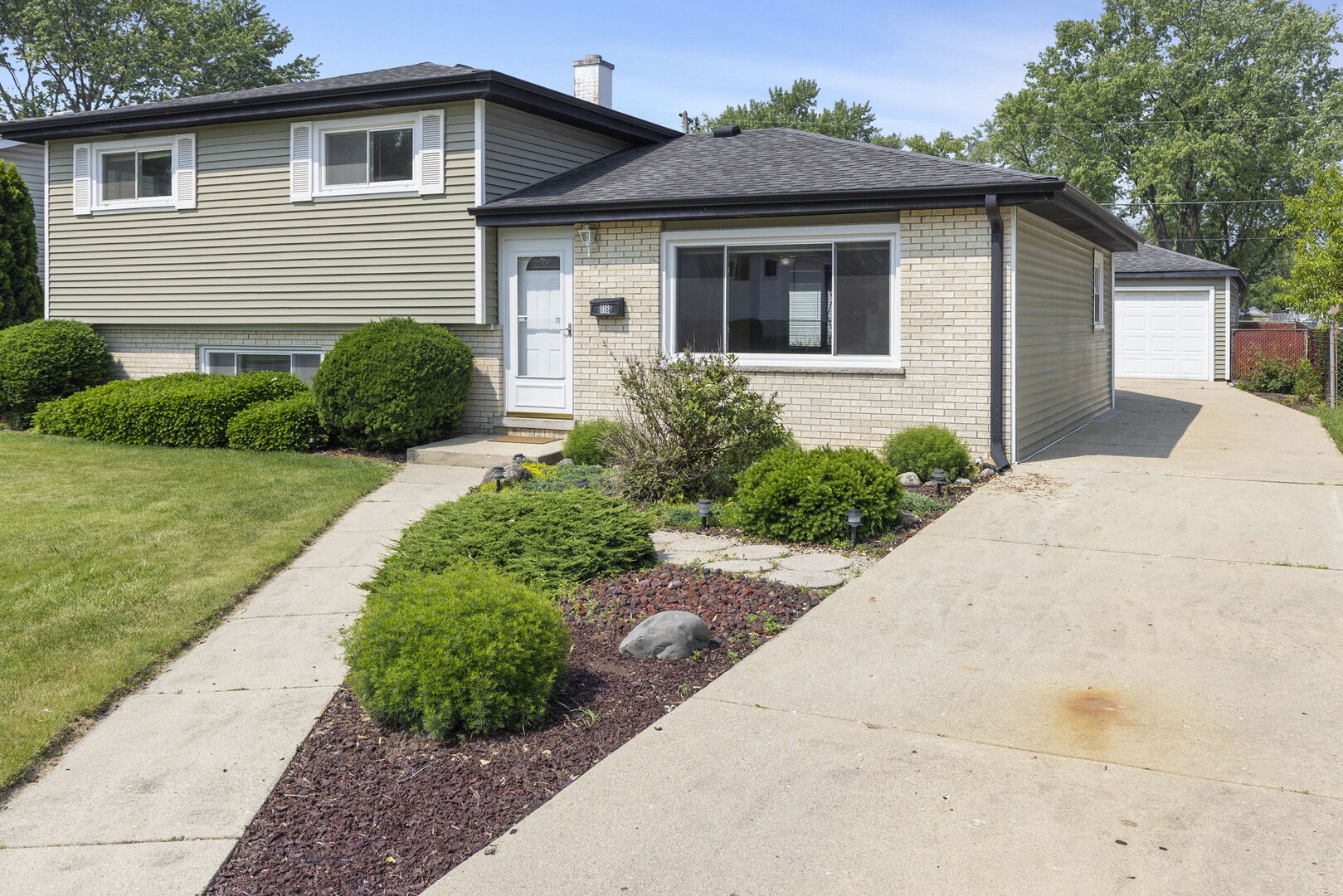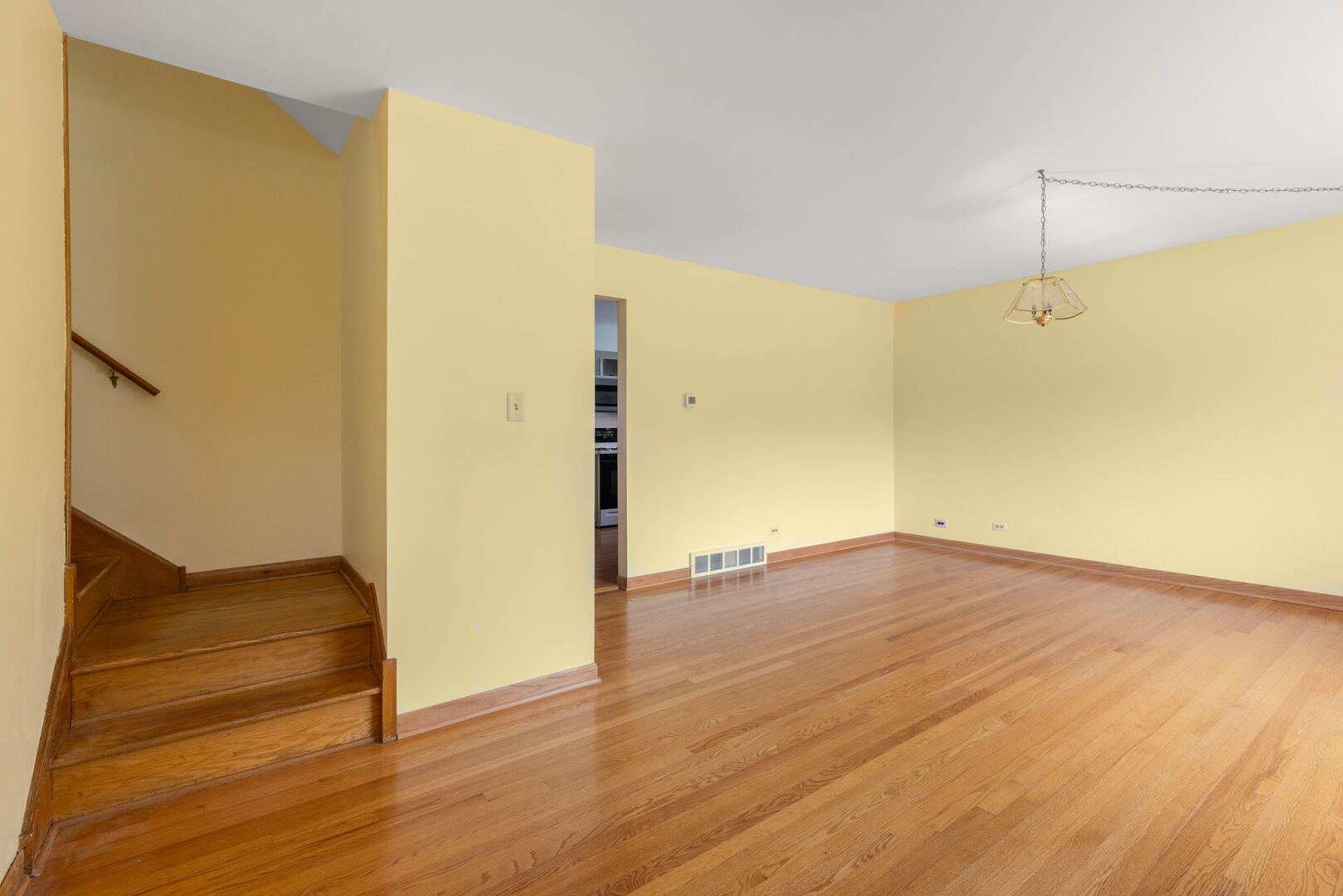


118 S Clarendon Avenue, Addison, IL 60101
$423,000
3
Beds
2
Baths
2,372
Sq Ft
Single Family
Active
About This Home
Home Facts
Single Family
2 Baths
3 Bedrooms
Built in 1967
Price Summary
423,000
$178 per Sq. Ft.
MLS #:
12334801
Last Updated:
June 7, 2025, 01:41 PM
Added:
2 day(s) ago
Rooms & Interior
Bedrooms
Total Bedrooms:
3
Bathrooms
Total Bathrooms:
2
Full Bathrooms:
1
Interior
Living Area:
2,372 Sq. Ft.
Structure
Structure
Architectural Style:
Bi-level
Building Area:
2,372 Sq. Ft.
Year Built:
1967
Finances & Disclosures
Price:
$423,000
Price per Sq. Ft:
$178 per Sq. Ft.
Contact an Agent
Yes, I would like more information from Coldwell Banker. Please use and/or share my information with a Coldwell Banker agent to contact me about my real estate needs.
By clicking Contact I agree a Coldwell Banker Agent may contact me by phone or text message including by automated means and prerecorded messages about real estate services, and that I can access real estate services without providing my phone number. I acknowledge that I have read and agree to the Terms of Use and Privacy Notice.
Contact an Agent
Yes, I would like more information from Coldwell Banker. Please use and/or share my information with a Coldwell Banker agent to contact me about my real estate needs.
By clicking Contact I agree a Coldwell Banker Agent may contact me by phone or text message including by automated means and prerecorded messages about real estate services, and that I can access real estate services without providing my phone number. I acknowledge that I have read and agree to the Terms of Use and Privacy Notice.