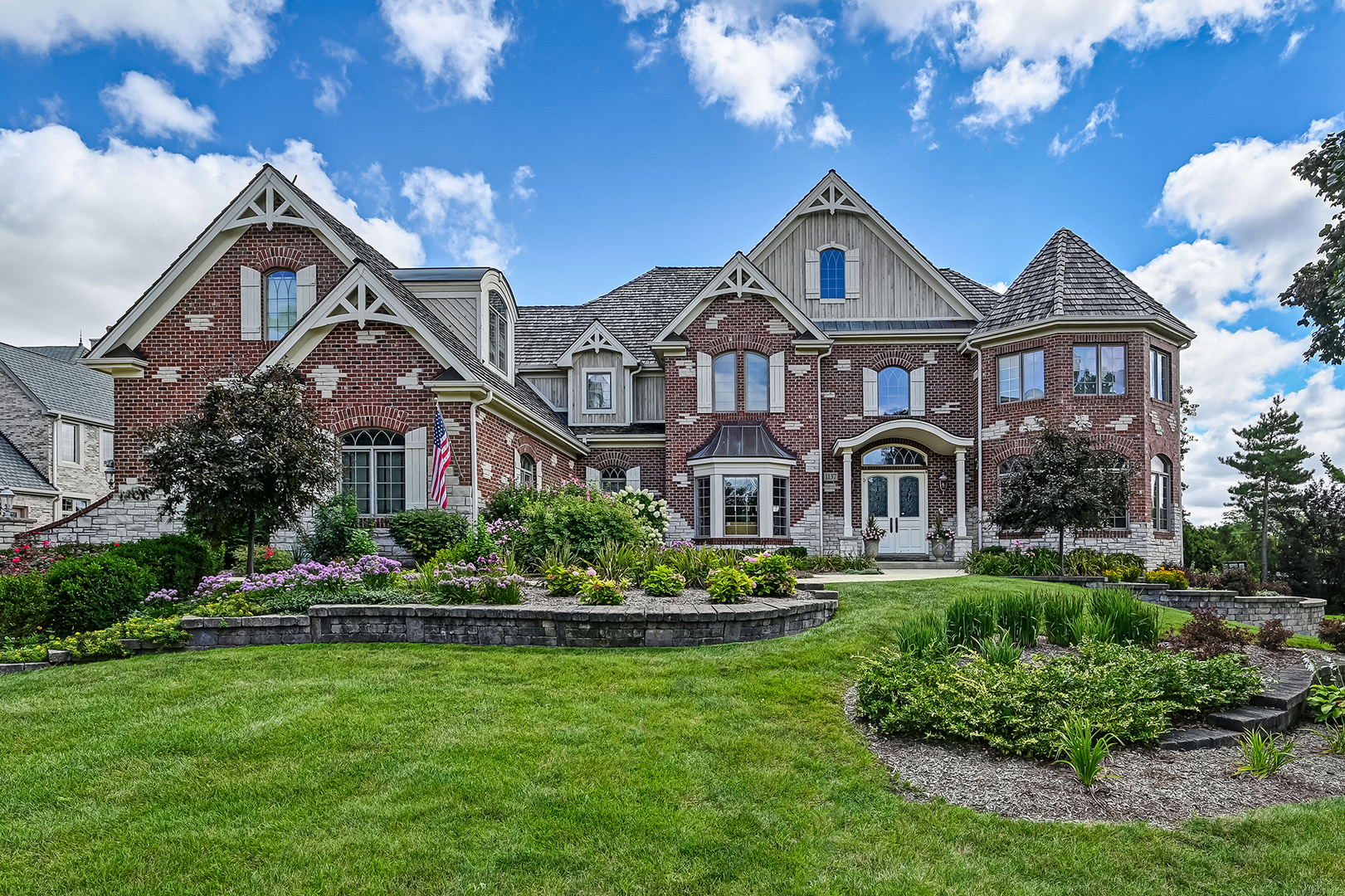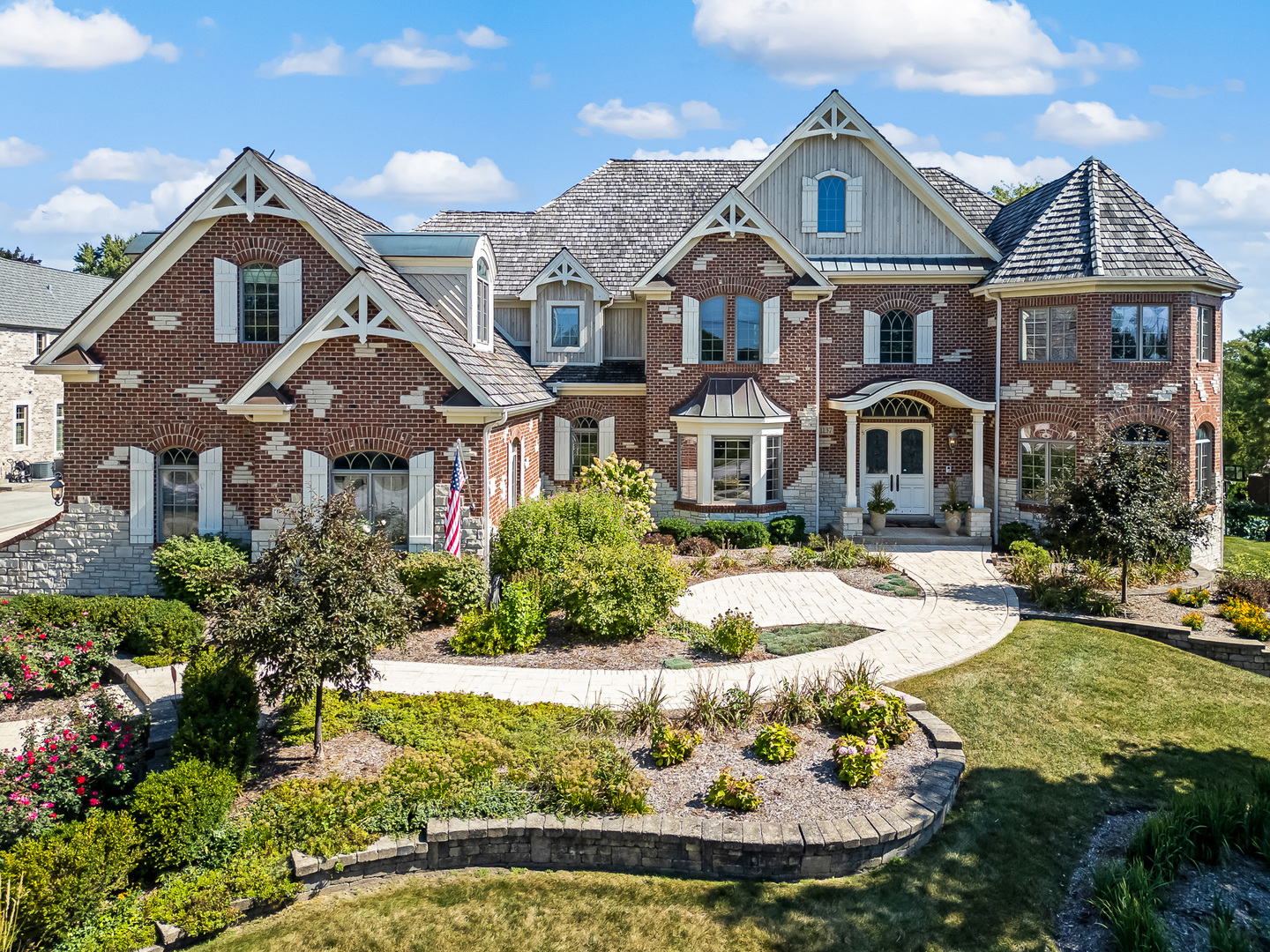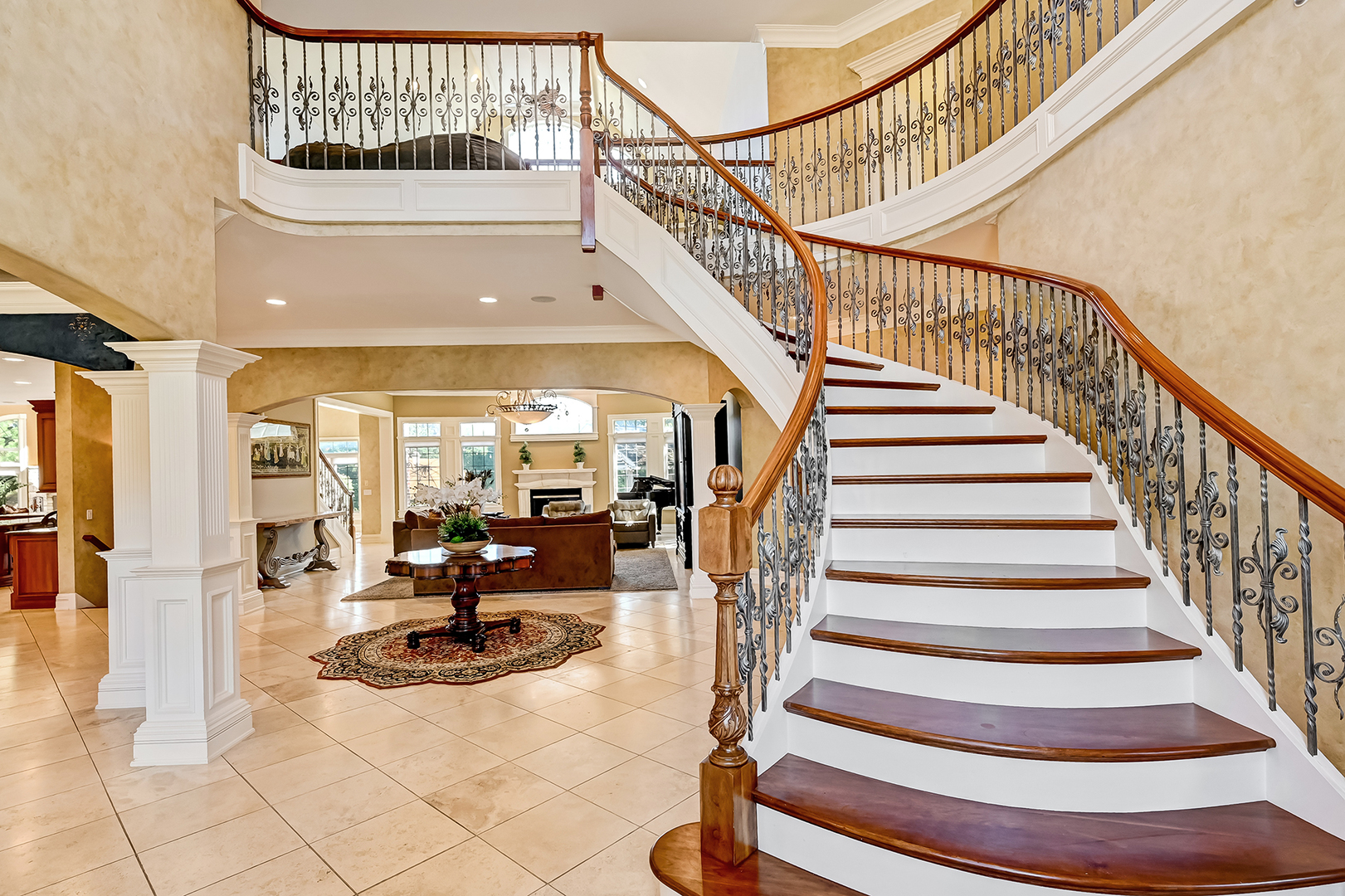


1137 N Itasca Road, Addison, IL 60101
$1,575,000
5
Beds
8
Baths
8,933
Sq Ft
Single Family
Active
Listed by
Rosaria Becker
@Properties Christie'S International Real Estate
Last updated:
November 5, 2025, 11:41 AM
MLS#
12482792
Source:
MLSNI
About This Home
Home Facts
Single Family
8 Baths
5 Bedrooms
Built in 2003
Price Summary
1,575,000
$176 per Sq. Ft.
MLS #:
12482792
Last Updated:
November 5, 2025, 11:41 AM
Added:
8 day(s) ago
Rooms & Interior
Bedrooms
Total Bedrooms:
5
Bathrooms
Total Bathrooms:
8
Full Bathrooms:
6
Interior
Living Area:
8,933 Sq. Ft.
Structure
Structure
Architectural Style:
Traditional
Building Area:
8,933 Sq. Ft.
Year Built:
2003
Lot
Lot Size (Sq. Ft):
28,314
Finances & Disclosures
Price:
$1,575,000
Price per Sq. Ft:
$176 per Sq. Ft.
Contact an Agent
Yes, I would like more information from Coldwell Banker. Please use and/or share my information with a Coldwell Banker agent to contact me about my real estate needs.
By clicking Contact I agree a Coldwell Banker Agent may contact me by phone or text message including by automated means and prerecorded messages about real estate services, and that I can access real estate services without providing my phone number. I acknowledge that I have read and agree to the Terms of Use and Privacy Notice.
Contact an Agent
Yes, I would like more information from Coldwell Banker. Please use and/or share my information with a Coldwell Banker agent to contact me about my real estate needs.
By clicking Contact I agree a Coldwell Banker Agent may contact me by phone or text message including by automated means and prerecorded messages about real estate services, and that I can access real estate services without providing my phone number. I acknowledge that I have read and agree to the Terms of Use and Privacy Notice.