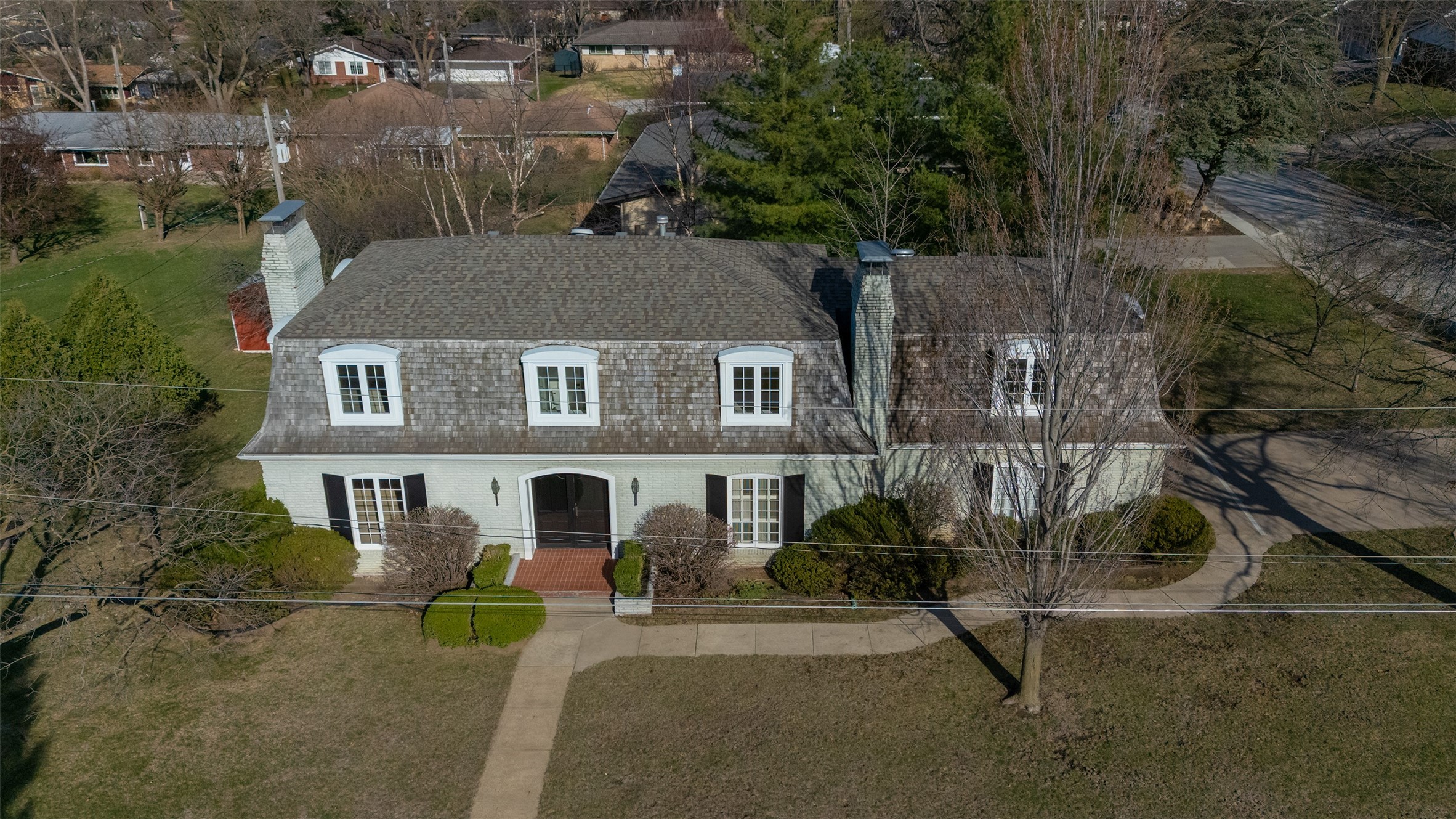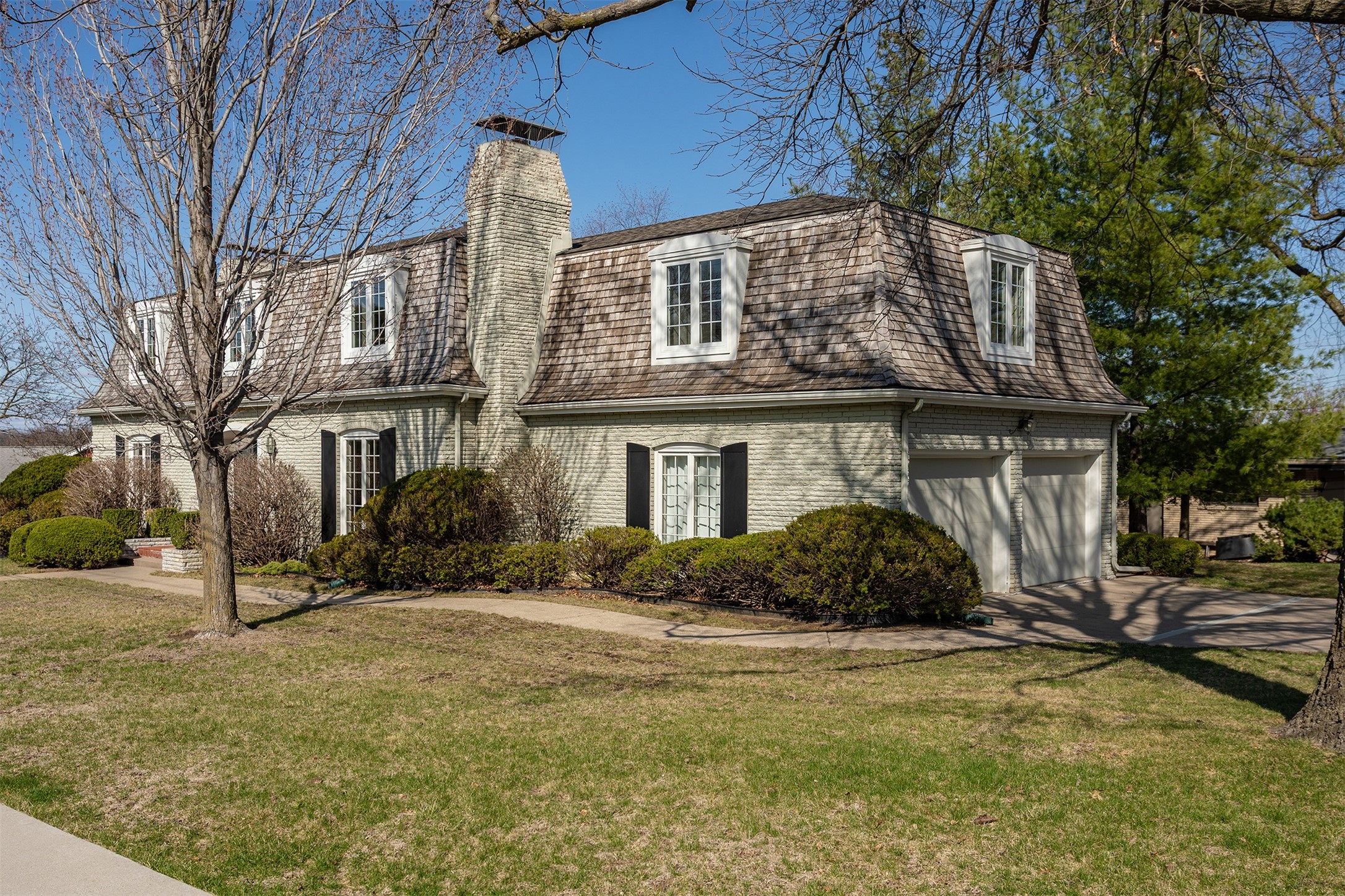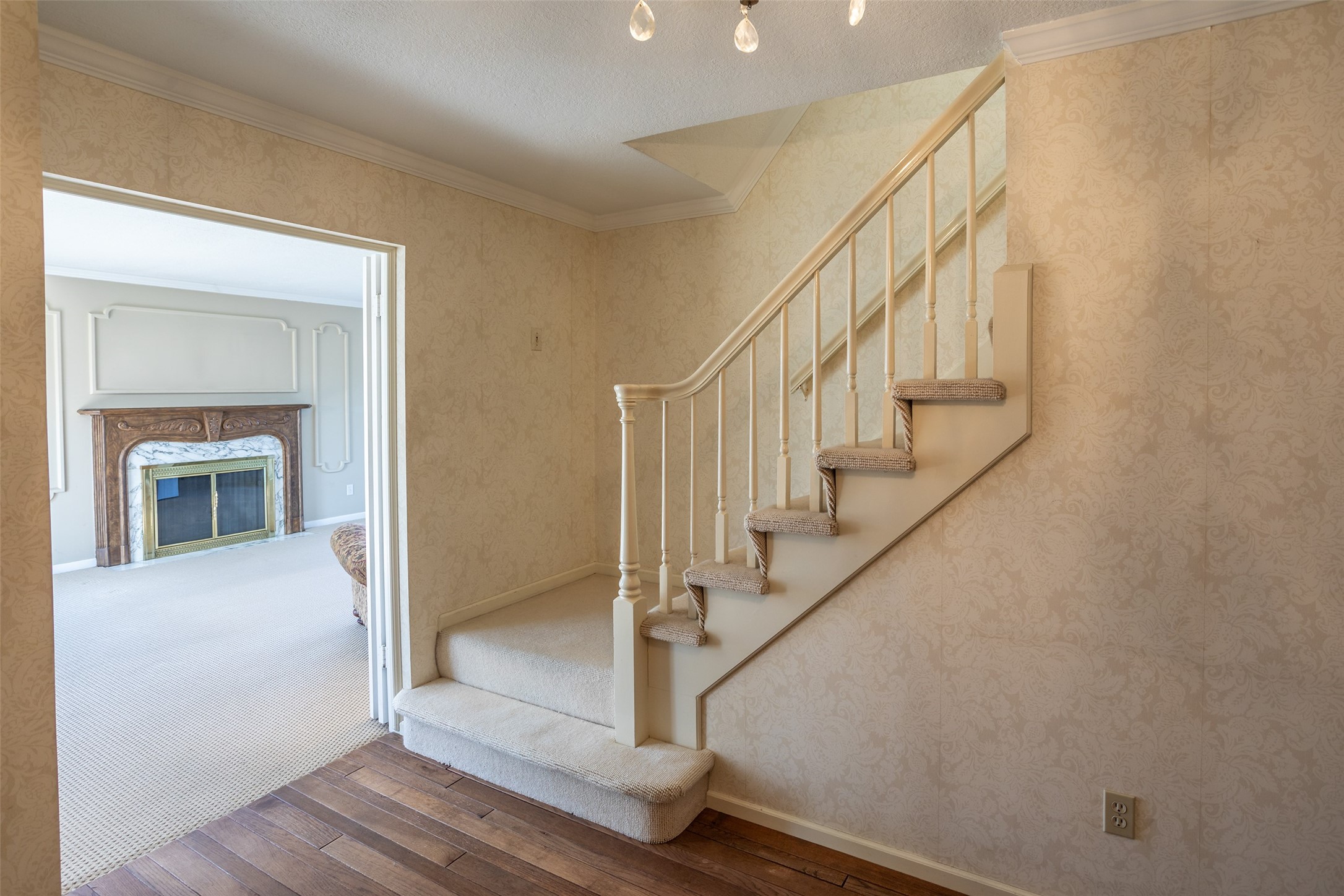7819 Luin Lane, Windsor Heights, IA 50324
$500,000
4
Beds
4
Baths
3,004
Sq Ft
Single Family
Active
Listed by
Zac Bales-Henry
Black Phoenix Group
515-494-7772
Last updated:
April 16, 2025, 02:43 PM
MLS#
714522
Source:
IA DMAAR
About This Home
Home Facts
Single Family
4 Baths
4 Bedrooms
Built in 1964
Price Summary
500,000
$166 per Sq. Ft.
MLS #:
714522
Last Updated:
April 16, 2025, 02:43 PM
Added:
a month ago
Rooms & Interior
Bedrooms
Total Bedrooms:
4
Bathrooms
Total Bathrooms:
4
Full Bathrooms:
2
Interior
Living Area:
3,004 Sq. Ft.
Structure
Structure
Architectural Style:
Cape Cod, Two Story
Building Area:
3,004 Sq. Ft.
Year Built:
1964
Lot
Lot Size (Sq. Ft):
14,636
Finances & Disclosures
Price:
$500,000
Price per Sq. Ft:
$166 per Sq. Ft.
Contact an Agent
Yes, I would like more information from Coldwell Banker. Please use and/or share my information with a Coldwell Banker agent to contact me about my real estate needs.
By clicking Contact I agree a Coldwell Banker Agent may contact me by phone or text message including by automated means and prerecorded messages about real estate services, and that I can access real estate services without providing my phone number. I acknowledge that I have read and agree to the Terms of Use and Privacy Notice.
Contact an Agent
Yes, I would like more information from Coldwell Banker. Please use and/or share my information with a Coldwell Banker agent to contact me about my real estate needs.
By clicking Contact I agree a Coldwell Banker Agent may contact me by phone or text message including by automated means and prerecorded messages about real estate services, and that I can access real estate services without providing my phone number. I acknowledge that I have read and agree to the Terms of Use and Privacy Notice.


