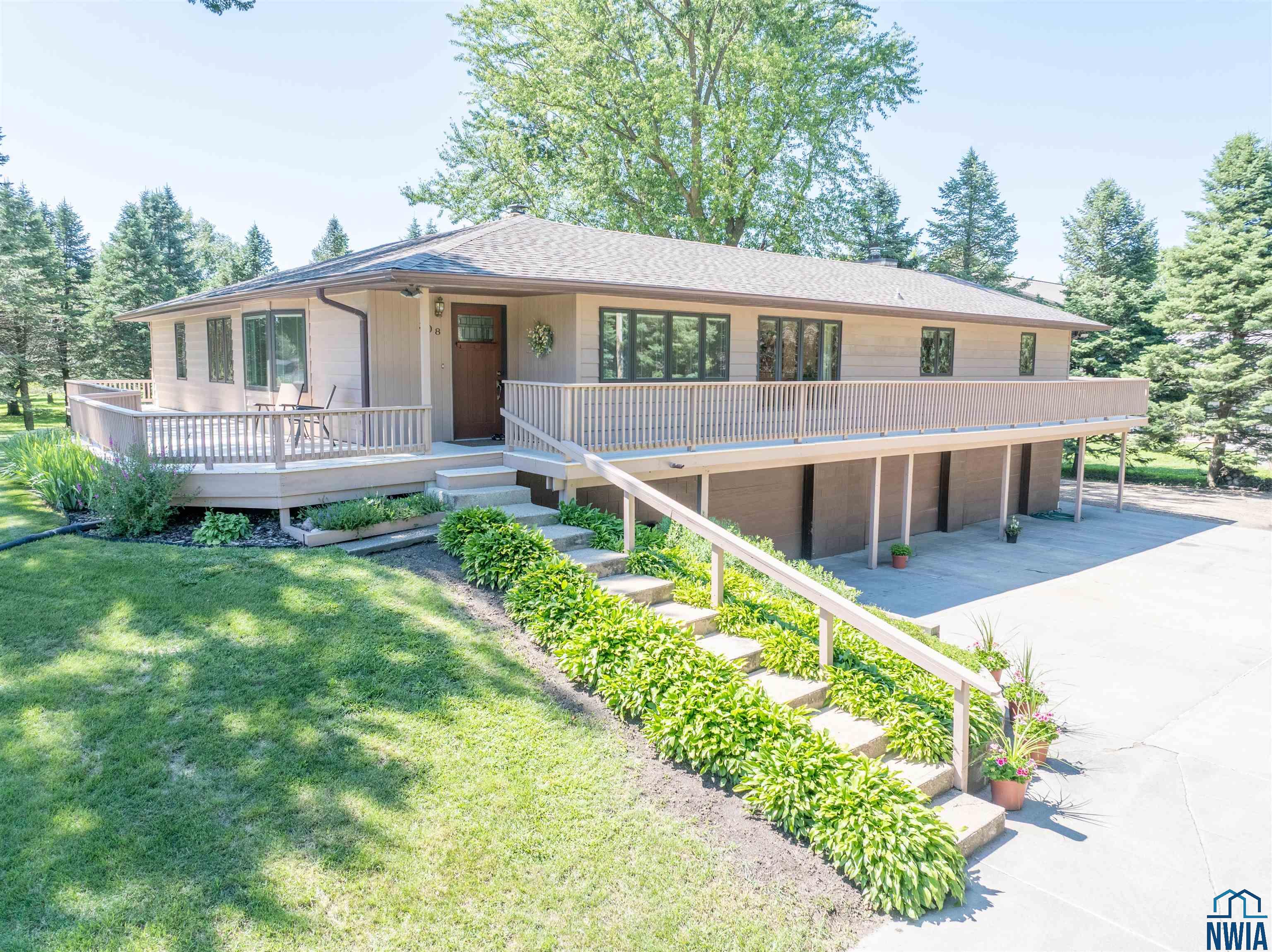Local Realty Service Provided By: Coldwell Banker Associated Brokers Realty, Inc.

308 Whittier Street, Whiting, IA 51063
$379,000
3
Beds
2
Baths
2,854
Sq Ft
Single Family
Sold
Listed by
Jessica Tadlock
Century 21 Prolink
712-224-2300
MLS#
830541
Source:
IA GSCBOR
Sorry, we are unable to map this address
About This Home
Home Facts
Single Family
2 Baths
3 Bedrooms
Built in 1959
Price Summary
379,000
$132 per Sq. Ft.
MLS #:
830541
Sold:
January 20, 2026
Rooms & Interior
Bedrooms
Total Bedrooms:
3
Bathrooms
Total Bathrooms:
2
Full Bathrooms:
2
Interior
Living Area:
2,854 Sq. Ft.
Structure
Structure
Architectural Style:
Raised Ranch
Building Area:
2,854 Sq. Ft.
Year Built:
1959
Lot
Lot Size (Sq. Ft):
91,476
Finances & Disclosures
Price:
$379,000
Price per Sq. Ft:
$132 per Sq. Ft.
Source:IA GSCBOR
The information being provided by Northwest Iowa Regional Mls is for the consumer’s personal, non-commercial use and may not be used for any purpose other than to identify prospective properties consumers may be interested in purchasing. The information is deemed reliable but not guaranteed and should therefore be independently verified. © 2026 Northwest Iowa Regional Mls All rights reserved.