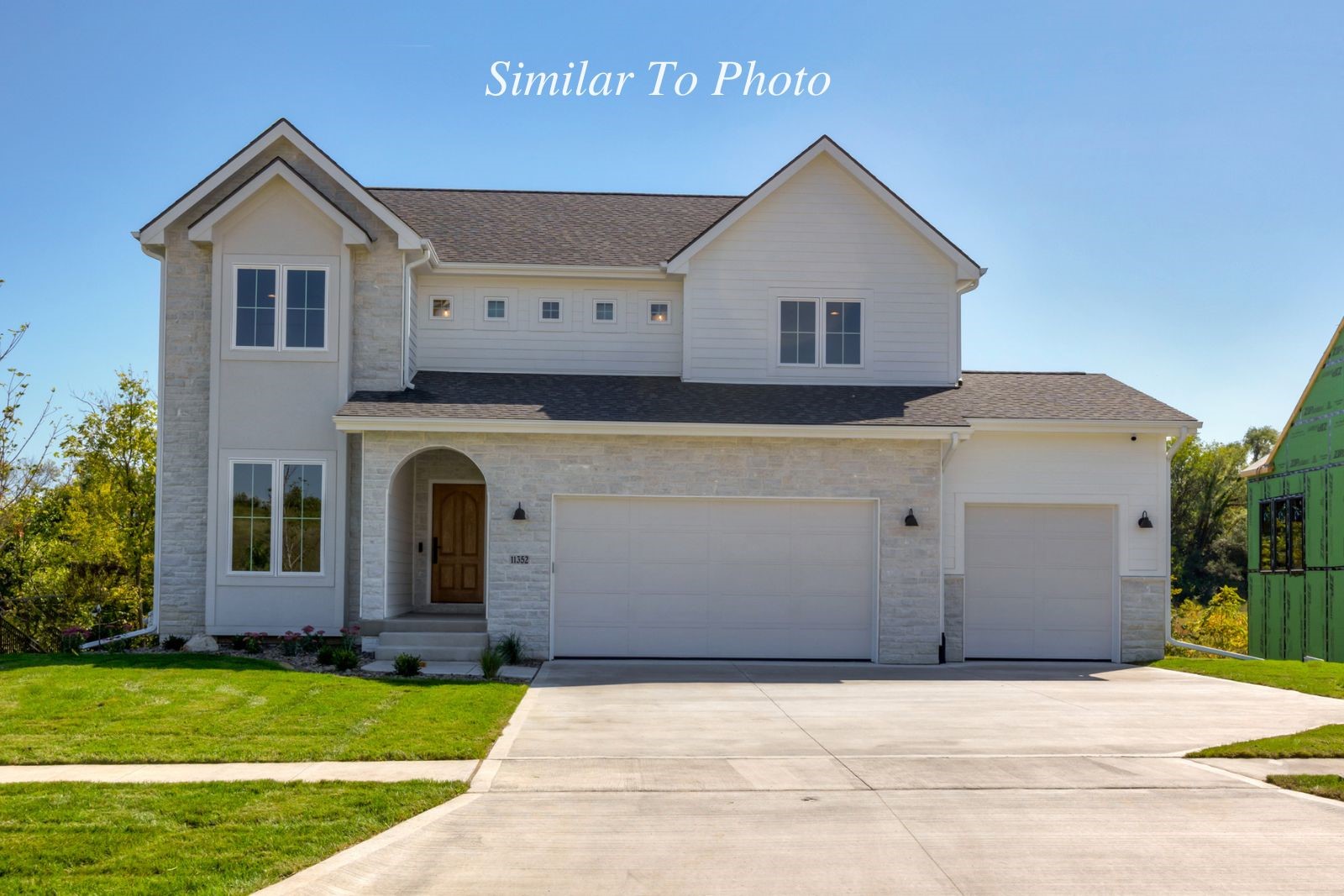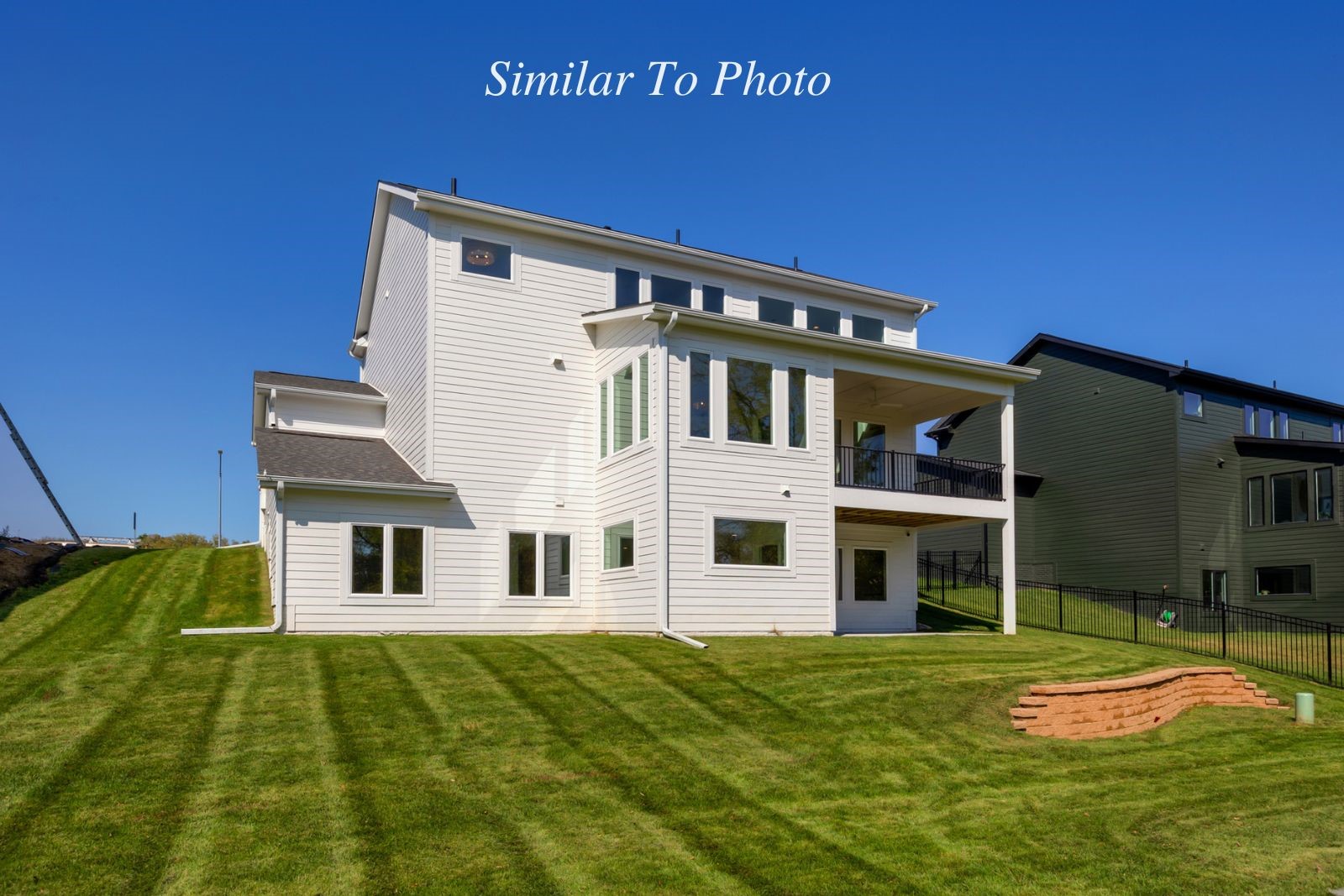


11212 Twilight Drive, West Des Moines, IA 50266
$899,900
4
Beds
4
Baths
2,563
Sq Ft
Single Family
Pending
Listed by
Mike Slavin
Jonathan Musser
RE/MAX Precision
515-223-9492
Last updated:
May 7, 2025, 07:22 AM
MLS#
704355
Source:
IA DMAAR
About This Home
Home Facts
Single Family
4 Baths
4 Bedrooms
Built in 2024
Price Summary
899,900
$351 per Sq. Ft.
MLS #:
704355
Last Updated:
May 7, 2025, 07:22 AM
Added:
7 month(s) ago
Rooms & Interior
Bedrooms
Total Bedrooms:
4
Bathrooms
Total Bathrooms:
4
Full Bathrooms:
3
Interior
Living Area:
2,563 Sq. Ft.
Structure
Structure
Architectural Style:
Two Story
Building Area:
2,563 Sq. Ft.
Year Built:
2024
Finances & Disclosures
Price:
$899,900
Price per Sq. Ft:
$351 per Sq. Ft.
Contact an Agent
Yes, I would like more information from Coldwell Banker. Please use and/or share my information with a Coldwell Banker agent to contact me about my real estate needs.
By clicking Contact I agree a Coldwell Banker Agent may contact me by phone or text message including by automated means and prerecorded messages about real estate services, and that I can access real estate services without providing my phone number. I acknowledge that I have read and agree to the Terms of Use and Privacy Notice.
Contact an Agent
Yes, I would like more information from Coldwell Banker. Please use and/or share my information with a Coldwell Banker agent to contact me about my real estate needs.
By clicking Contact I agree a Coldwell Banker Agent may contact me by phone or text message including by automated means and prerecorded messages about real estate services, and that I can access real estate services without providing my phone number. I acknowledge that I have read and agree to the Terms of Use and Privacy Notice.