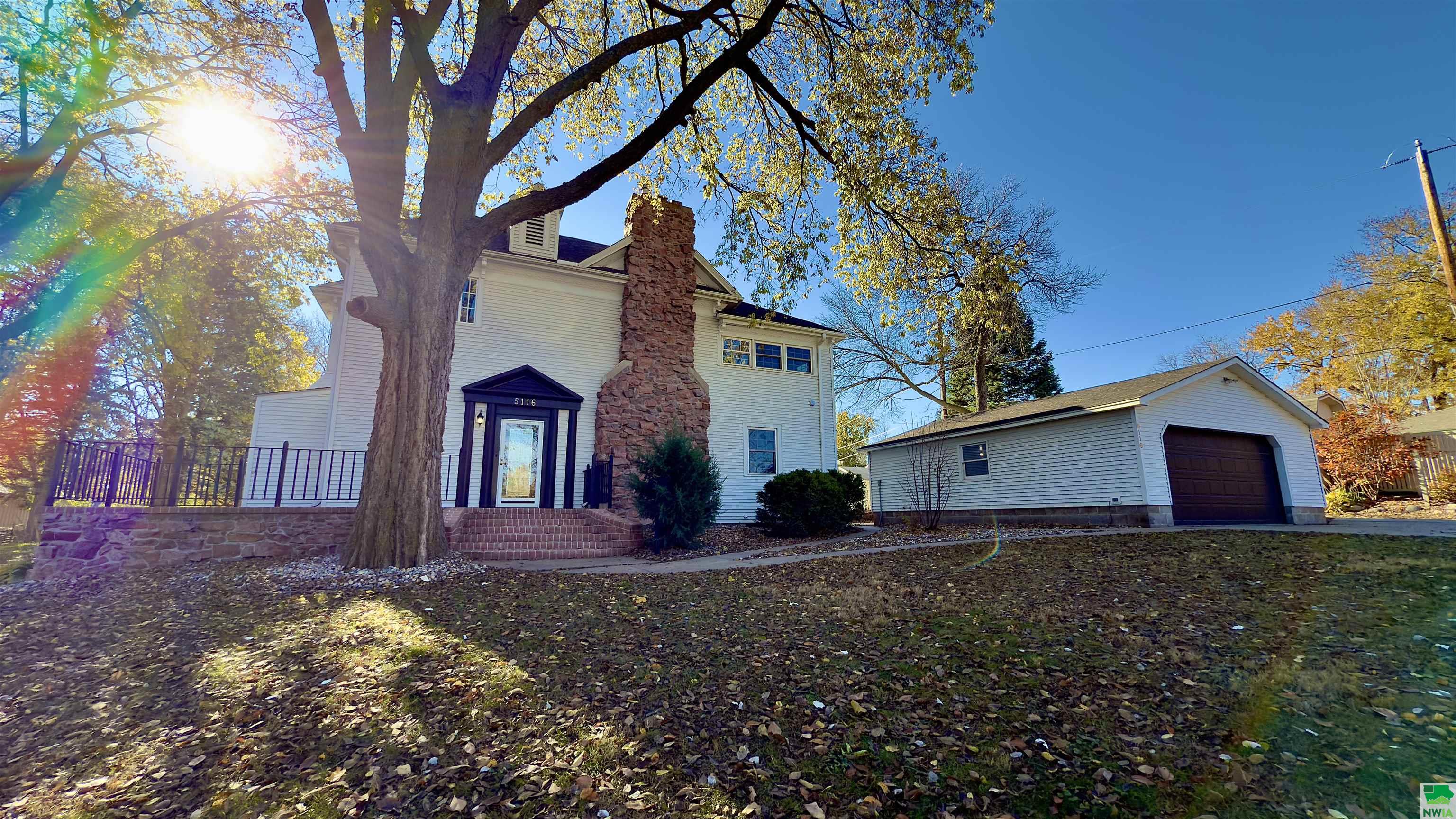Local Realty Service Provided By: Coldwell Banker Associated Brokers Realty, Inc.

5116 Glenn Ave, Sioux City, IA 51106
$448,000
4
Beds
4
Baths
4,026
Sq Ft
Single Family
Sold
Listed by
Austin Fuller
Century 21 Prolink
712-224-2300
MLS#
826869
Source:
IA GSCBOR
Sorry, we are unable to map this address
About This Home
Home Facts
Single Family
4 Baths
4 Bedrooms
Built in 1888
Price Summary
459,000
$114 per Sq. Ft.
MLS #:
826869
Sold:
February 20, 2025
Rooms & Interior
Bedrooms
Total Bedrooms:
4
Bathrooms
Total Bathrooms:
4
Full Bathrooms:
4
Interior
Living Area:
4,026 Sq. Ft.
Structure
Structure
Building Area:
4,026 Sq. Ft.
Year Built:
1888
Lot
Lot Size (Sq. Ft):
40,075
Finances & Disclosures
Price:
$459,000
Price per Sq. Ft:
$114 per Sq. Ft.
Source:IA GSCBOR
The information being provided by Northwest Iowa Regional Board of REALTORS is for the consumer’s personal, non-commercial use and may not be used for any purpose other than to identify prospective properties consumers may be interested in purchasing. The information is deemed reliable but not guaranteed and should therefore be independently verified. © 2025 Northwest Iowa Regional Board of REALTORS All rights reserved.