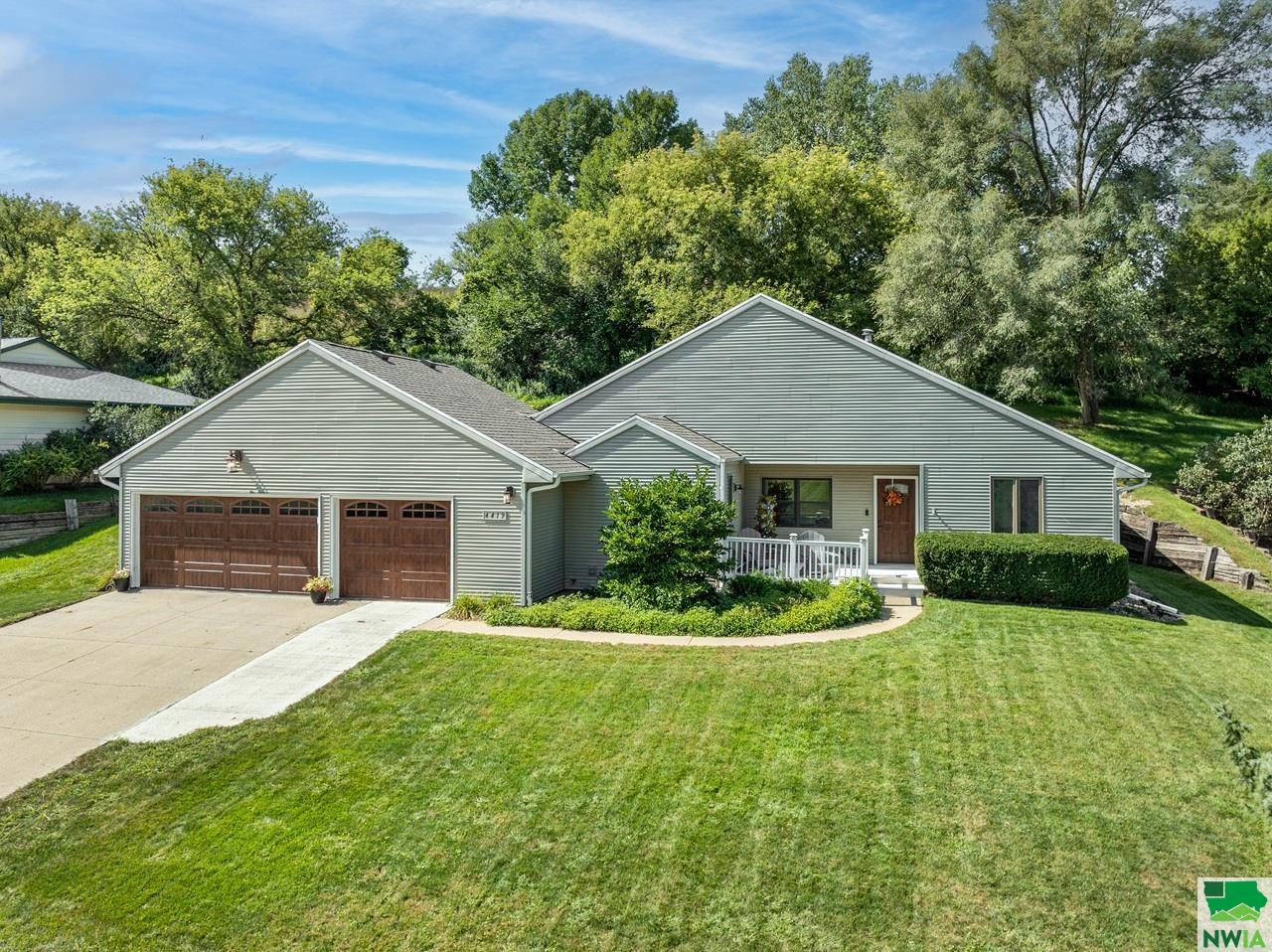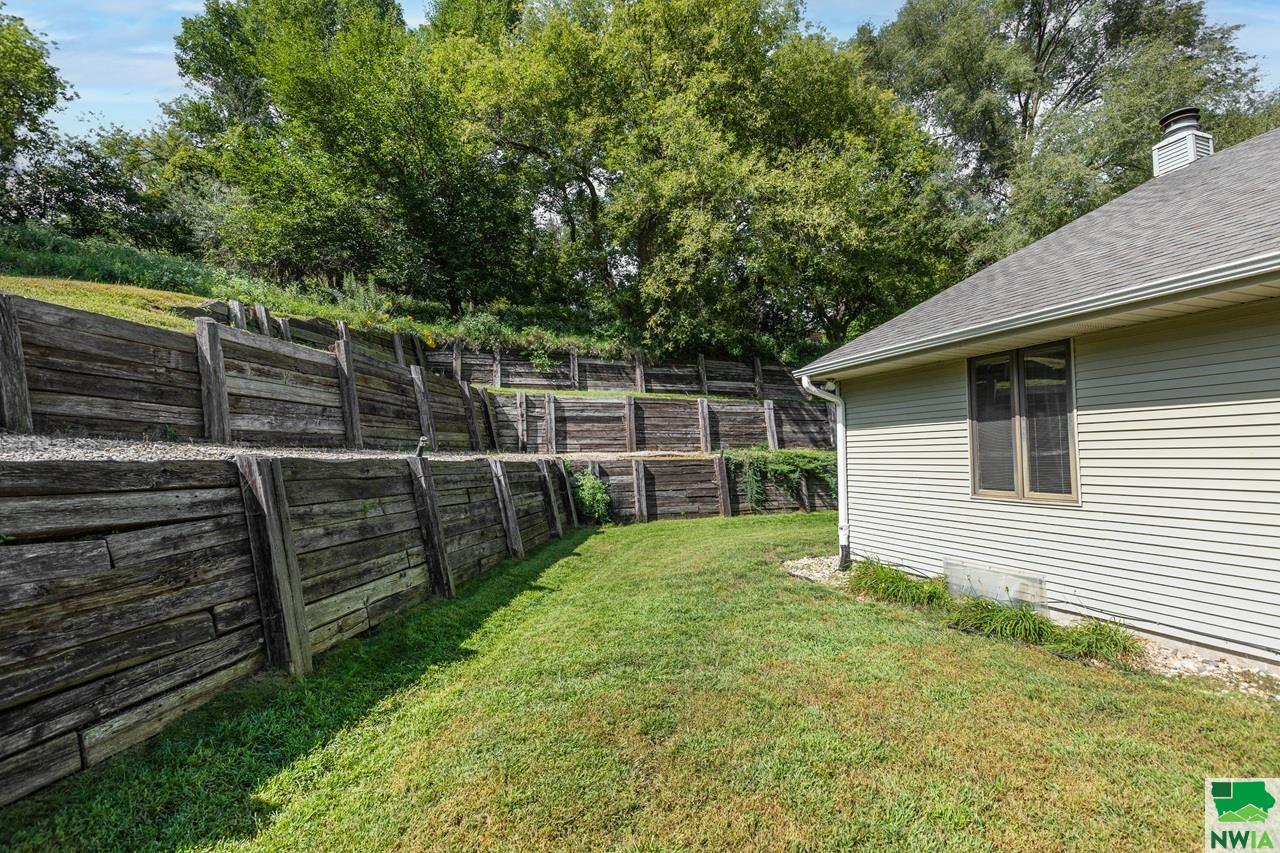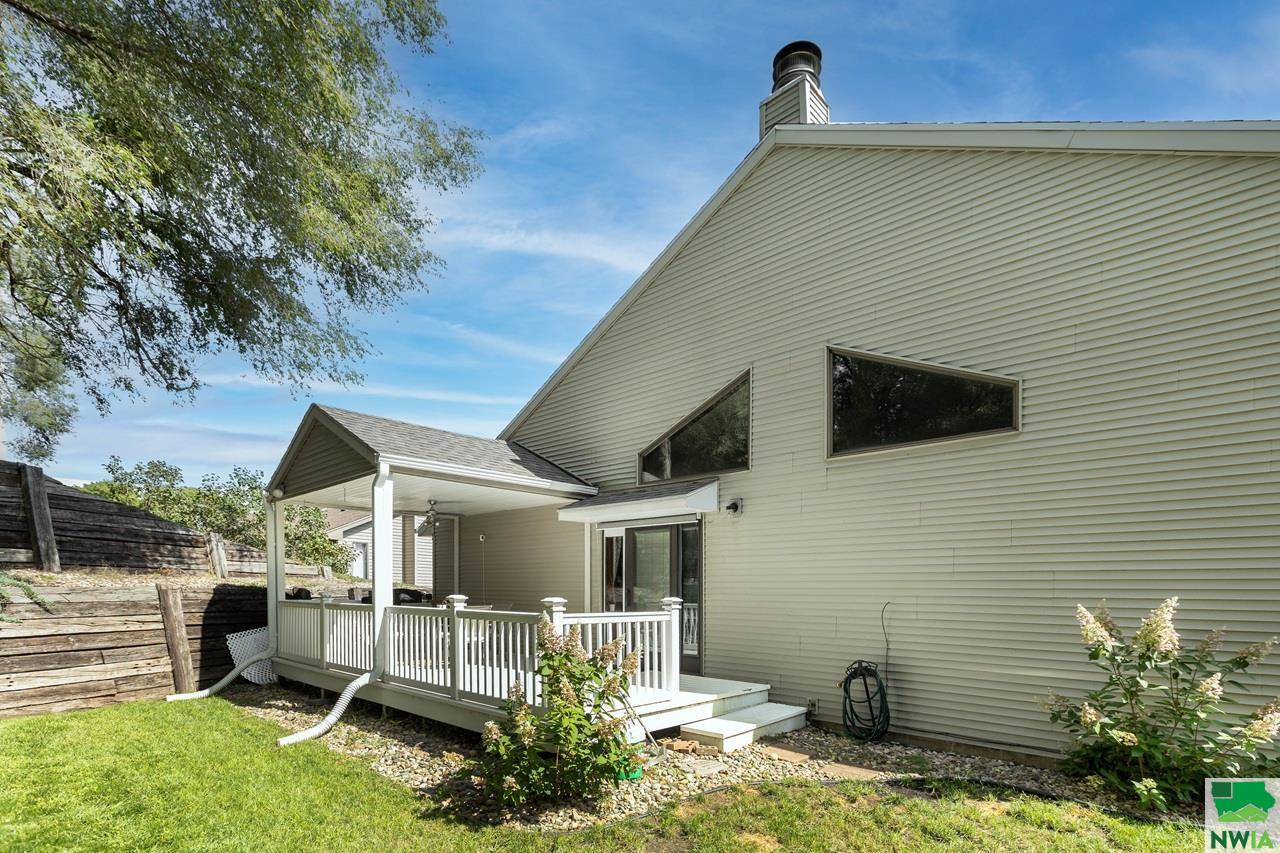4419 Cheyenne Blvd., Sioux City, IA 51104
$394,900
4
Beds
3
Baths
3,045
Sq Ft
Single Family
Active
Listed by
Aaron Bircher
Aaron Bircher
Keller Williams Siouxland
712-226-1900
Last updated:
August 30, 2025, 03:40 PM
MLS#
830103
Source:
IA GSCBOR
About This Home
Home Facts
Single Family
3 Baths
4 Bedrooms
Built in 1984
Price Summary
394,900
$129 per Sq. Ft.
MLS #:
830103
Last Updated:
August 30, 2025, 03:40 PM
Added:
4 day(s) ago
Rooms & Interior
Bedrooms
Total Bedrooms:
4
Bathrooms
Total Bathrooms:
3
Full Bathrooms:
3
Interior
Living Area:
3,045 Sq. Ft.
Structure
Structure
Architectural Style:
Ranch
Building Area:
3,045 Sq. Ft.
Year Built:
1984
Lot
Lot Size (Sq. Ft):
15,245
Finances & Disclosures
Price:
$394,900
Price per Sq. Ft:
$129 per Sq. Ft.
Contact an Agent
Yes, I would like more information from Coldwell Banker. Please use and/or share my information with a Coldwell Banker agent to contact me about my real estate needs.
By clicking Contact I agree a Coldwell Banker Agent may contact me by phone or text message including by automated means and prerecorded messages about real estate services, and that I can access real estate services without providing my phone number. I acknowledge that I have read and agree to the Terms of Use and Privacy Notice.
Contact an Agent
Yes, I would like more information from Coldwell Banker. Please use and/or share my information with a Coldwell Banker agent to contact me about my real estate needs.
By clicking Contact I agree a Coldwell Banker Agent may contact me by phone or text message including by automated means and prerecorded messages about real estate services, and that I can access real estate services without providing my phone number. I acknowledge that I have read and agree to the Terms of Use and Privacy Notice.


