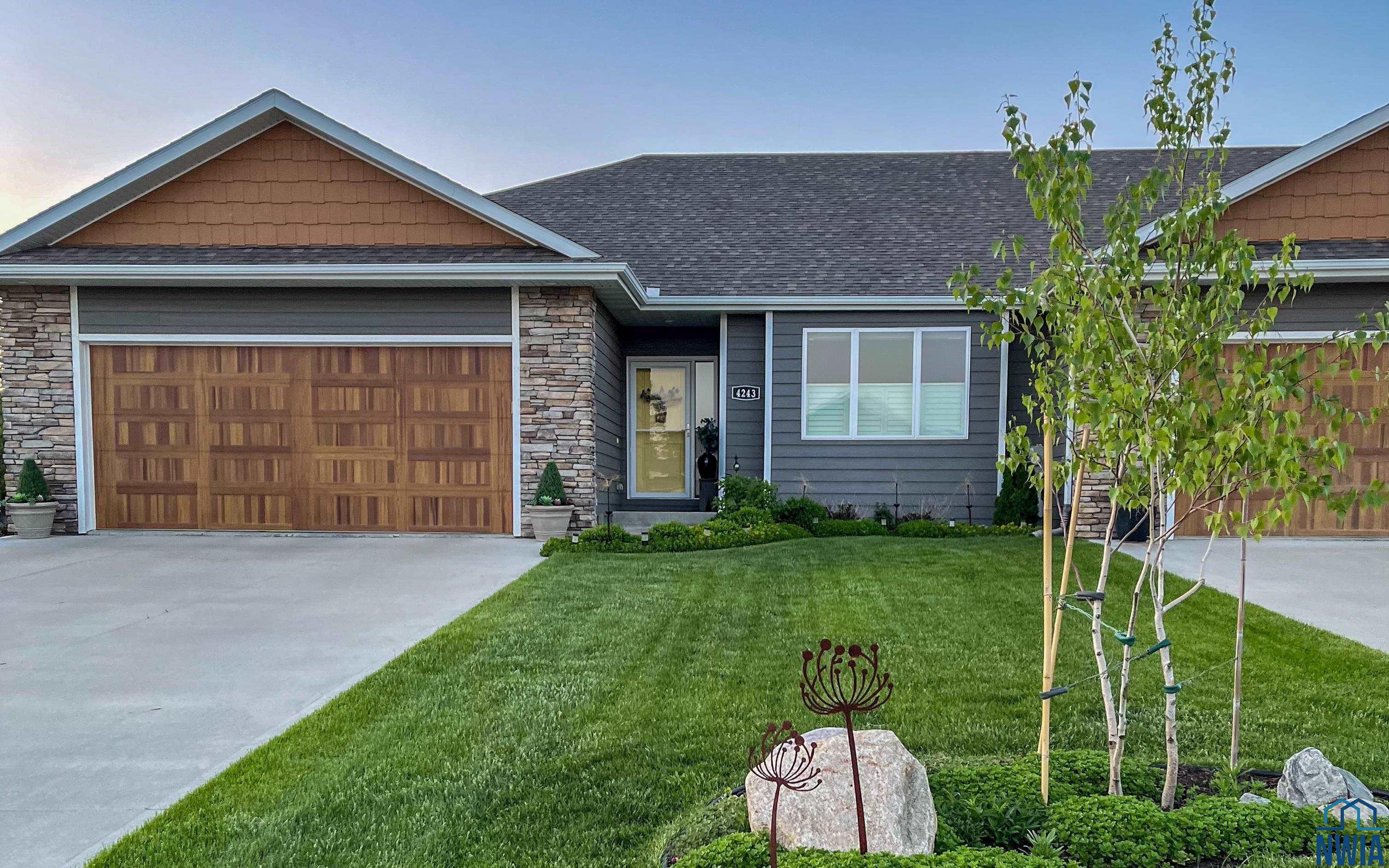Local Realty Service Provided By: Coldwell Banker Associated Brokers Realty, Inc.

4243 Fremar Drive, Sioux City, IA 51104
$400,000
3
Beds
3
Baths
3,037
Sq Ft
Single Family
Sold
Listed by
Barb Maxon
Century 21 Prolink
712-224-2300
MLS#
830913
Source:
IA GSCBOR
Sorry, we are unable to map this address
About This Home
Home Facts
Single Family
3 Baths
3 Bedrooms
Built in 2017
Price Summary
415,000
$136 per Sq. Ft.
MLS #:
830913
Sold:
January 8, 2026
Rooms & Interior
Bedrooms
Total Bedrooms:
3
Bathrooms
Total Bathrooms:
3
Full Bathrooms:
3
Interior
Living Area:
3,037 Sq. Ft.
Structure
Structure
Architectural Style:
Ranch
Building Area:
3,037 Sq. Ft.
Year Built:
2017
Lot
Lot Size (Sq. Ft):
13,503
Finances & Disclosures
Price:
$415,000
Price per Sq. Ft:
$136 per Sq. Ft.
Source:IA GSCBOR
The information being provided by Northwest Iowa Regional Mls is for the consumer’s personal, non-commercial use and may not be used for any purpose other than to identify prospective properties consumers may be interested in purchasing. The information is deemed reliable but not guaranteed and should therefore be independently verified. © 2026 Northwest Iowa Regional Mls All rights reserved.