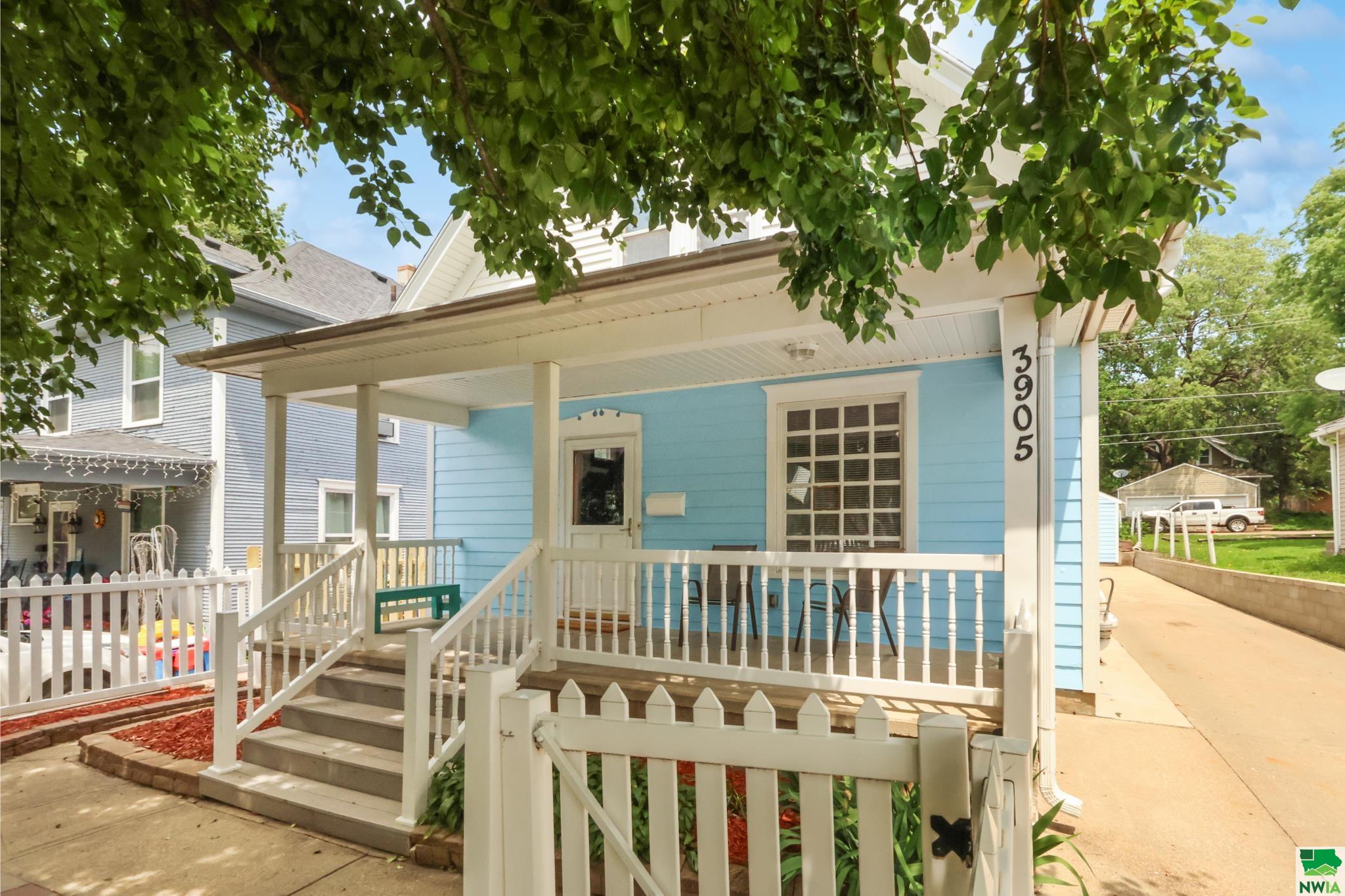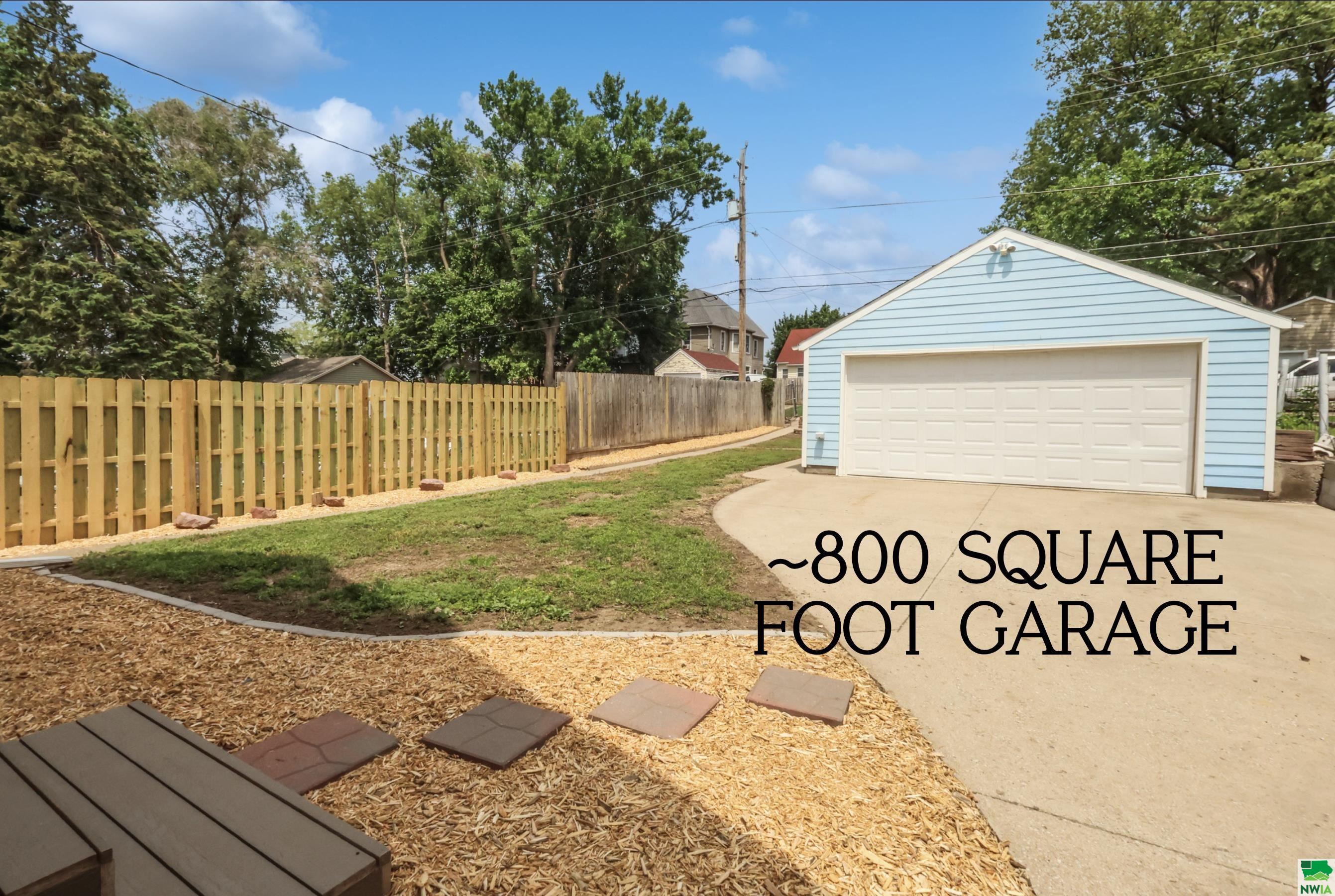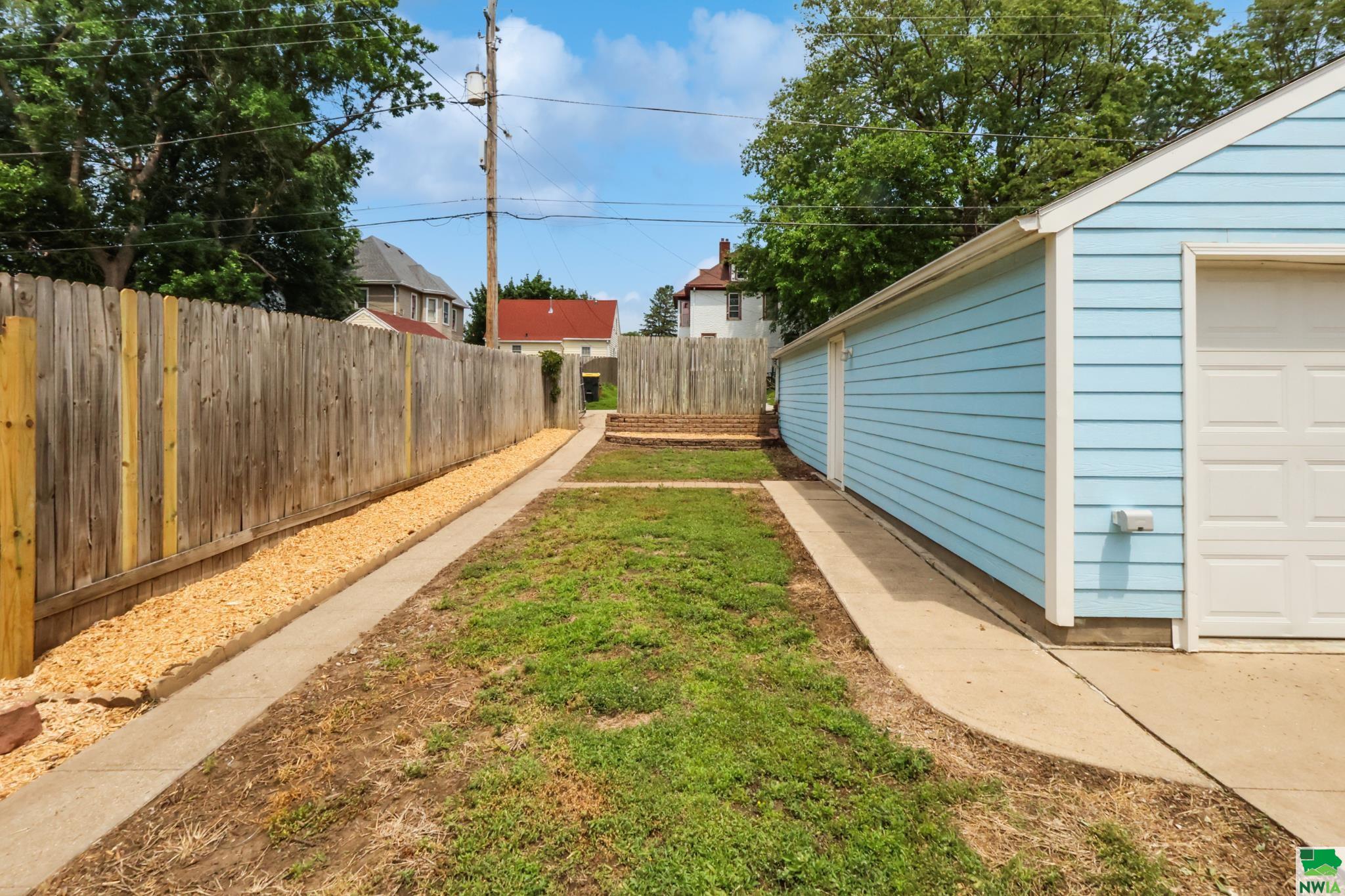


3905 Orleans Avenue, Sioux City, IA 51106
$222,500
3
Beds
2
Baths
1,675
Sq Ft
Single Family
Active
Listed by
Kathie Pfaffle
Haus Of Home
712-251-4632
Last updated:
June 12, 2025, 03:14 PM
MLS#
829026
Source:
IA GSCBOR
About This Home
Home Facts
Single Family
2 Baths
3 Bedrooms
Built in 1925
Price Summary
222,500
$132 per Sq. Ft.
MLS #:
829026
Last Updated:
June 12, 2025, 03:14 PM
Added:
6 day(s) ago
Rooms & Interior
Bedrooms
Total Bedrooms:
3
Bathrooms
Total Bathrooms:
2
Full Bathrooms:
2
Interior
Living Area:
1,675 Sq. Ft.
Structure
Structure
Architectural Style:
Bungalow
Building Area:
1,675 Sq. Ft.
Year Built:
1925
Lot
Lot Size (Sq. Ft):
6,098
Finances & Disclosures
Price:
$222,500
Price per Sq. Ft:
$132 per Sq. Ft.
Contact an Agent
Yes, I would like more information from Coldwell Banker. Please use and/or share my information with a Coldwell Banker agent to contact me about my real estate needs.
By clicking Contact I agree a Coldwell Banker Agent may contact me by phone or text message including by automated means and prerecorded messages about real estate services, and that I can access real estate services without providing my phone number. I acknowledge that I have read and agree to the Terms of Use and Privacy Notice.
Contact an Agent
Yes, I would like more information from Coldwell Banker. Please use and/or share my information with a Coldwell Banker agent to contact me about my real estate needs.
By clicking Contact I agree a Coldwell Banker Agent may contact me by phone or text message including by automated means and prerecorded messages about real estate services, and that I can access real estate services without providing my phone number. I acknowledge that I have read and agree to the Terms of Use and Privacy Notice.