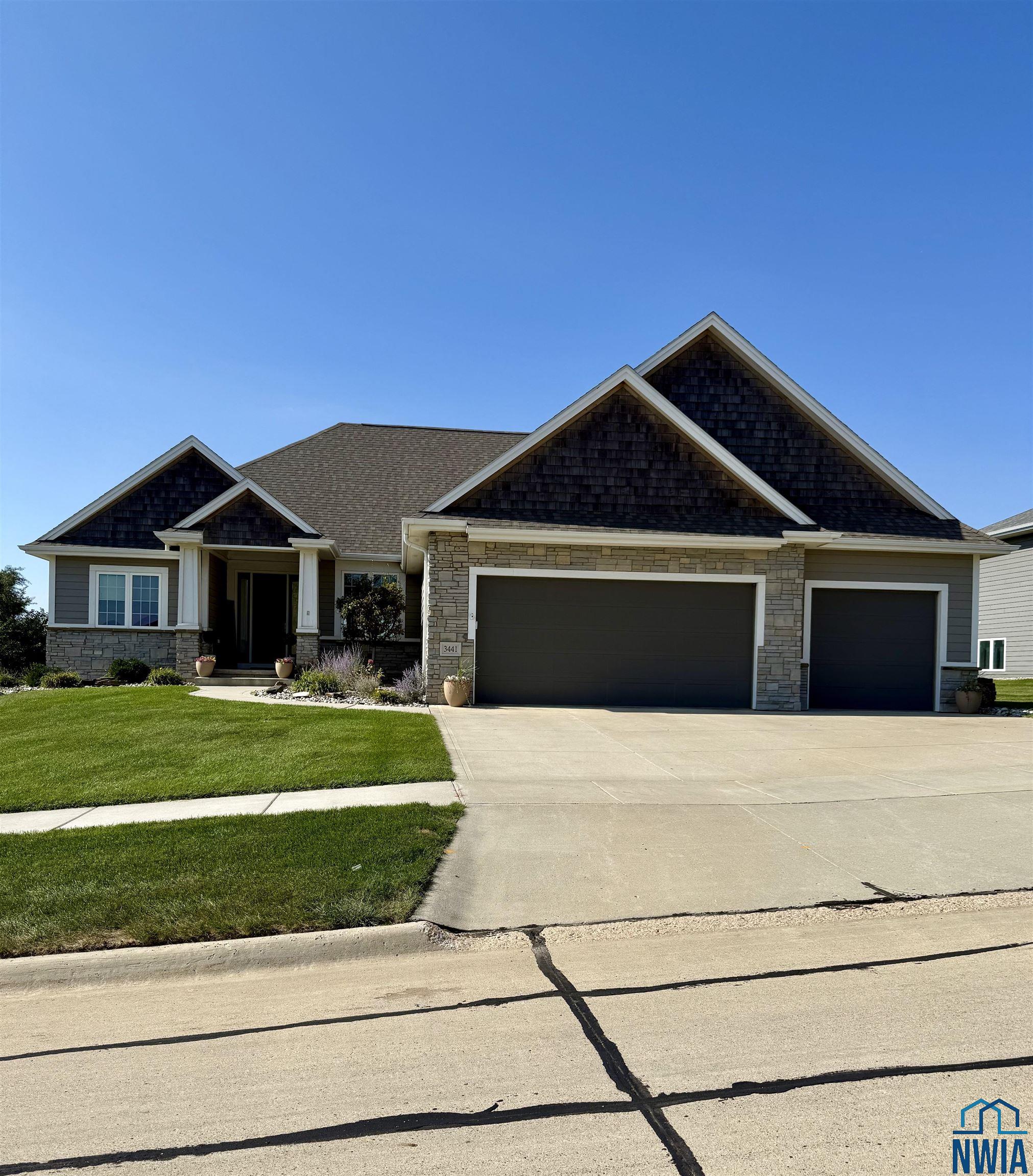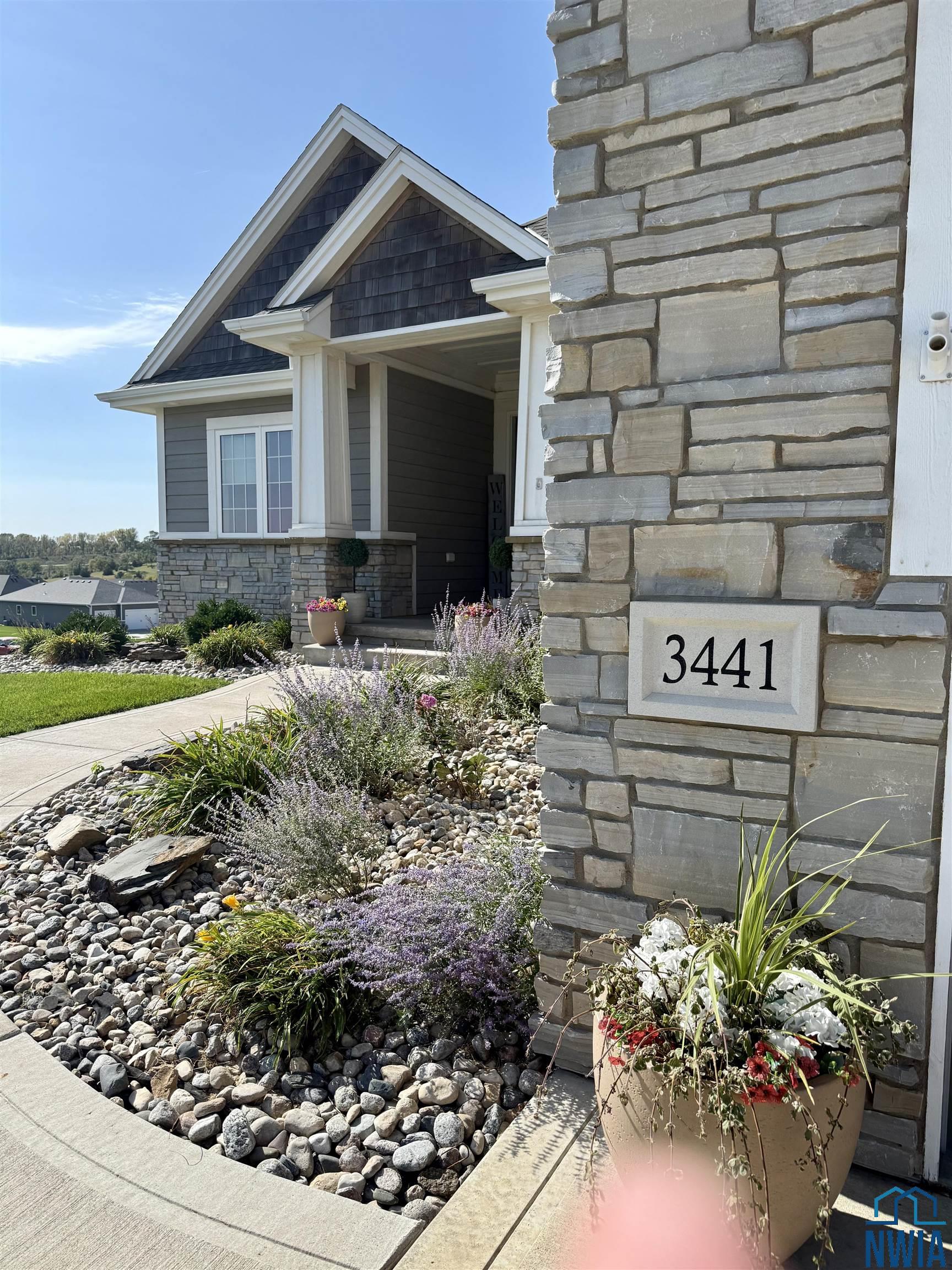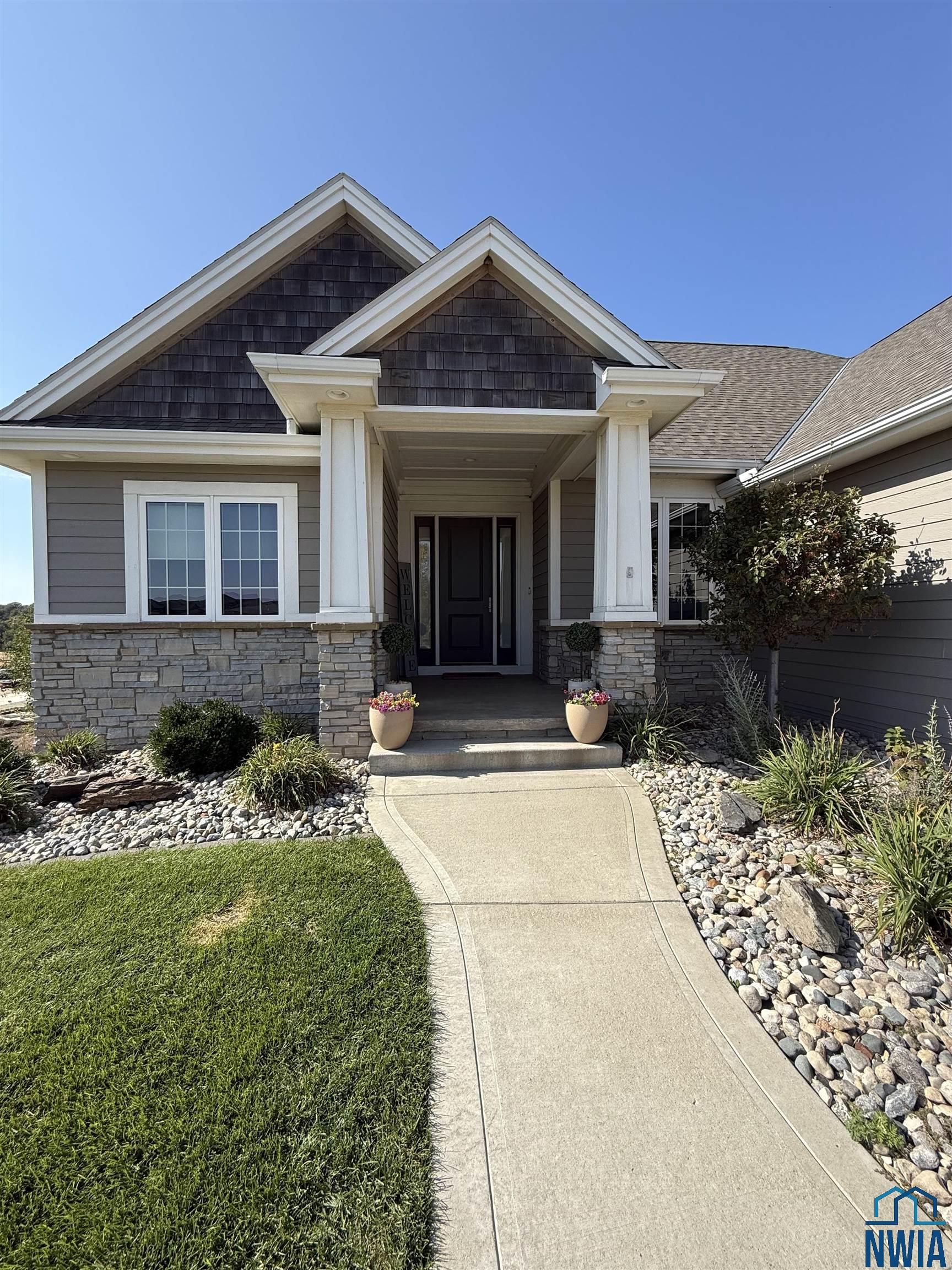


3441 Glen Ellen Road, Sioux City, IA 51106
$649,000
5
Beds
4
Baths
3,636
Sq Ft
Single Family
Pending
Listed by
Tammy Bertrand
Keller Williams Siouxland
712-226-1900
Last updated:
October 16, 2025, 06:33 PM
MLS#
830611
Source:
IA GSCBOR
About This Home
Home Facts
Single Family
4 Baths
5 Bedrooms
Built in 2017
Price Summary
649,000
$178 per Sq. Ft.
MLS #:
830611
Last Updated:
October 16, 2025, 06:33 PM
Added:
11 day(s) ago
Rooms & Interior
Bedrooms
Total Bedrooms:
5
Bathrooms
Total Bathrooms:
4
Full Bathrooms:
4
Interior
Living Area:
3,636 Sq. Ft.
Structure
Structure
Architectural Style:
Ranch
Building Area:
3,636 Sq. Ft.
Year Built:
2017
Lot
Lot Size (Sq. Ft):
13,068
Finances & Disclosures
Price:
$649,000
Price per Sq. Ft:
$178 per Sq. Ft.
Contact an Agent
Yes, I would like more information from Coldwell Banker. Please use and/or share my information with a Coldwell Banker agent to contact me about my real estate needs.
By clicking Contact I agree a Coldwell Banker Agent may contact me by phone or text message including by automated means and prerecorded messages about real estate services, and that I can access real estate services without providing my phone number. I acknowledge that I have read and agree to the Terms of Use and Privacy Notice.
Contact an Agent
Yes, I would like more information from Coldwell Banker. Please use and/or share my information with a Coldwell Banker agent to contact me about my real estate needs.
By clicking Contact I agree a Coldwell Banker Agent may contact me by phone or text message including by automated means and prerecorded messages about real estate services, and that I can access real estate services without providing my phone number. I acknowledge that I have read and agree to the Terms of Use and Privacy Notice.