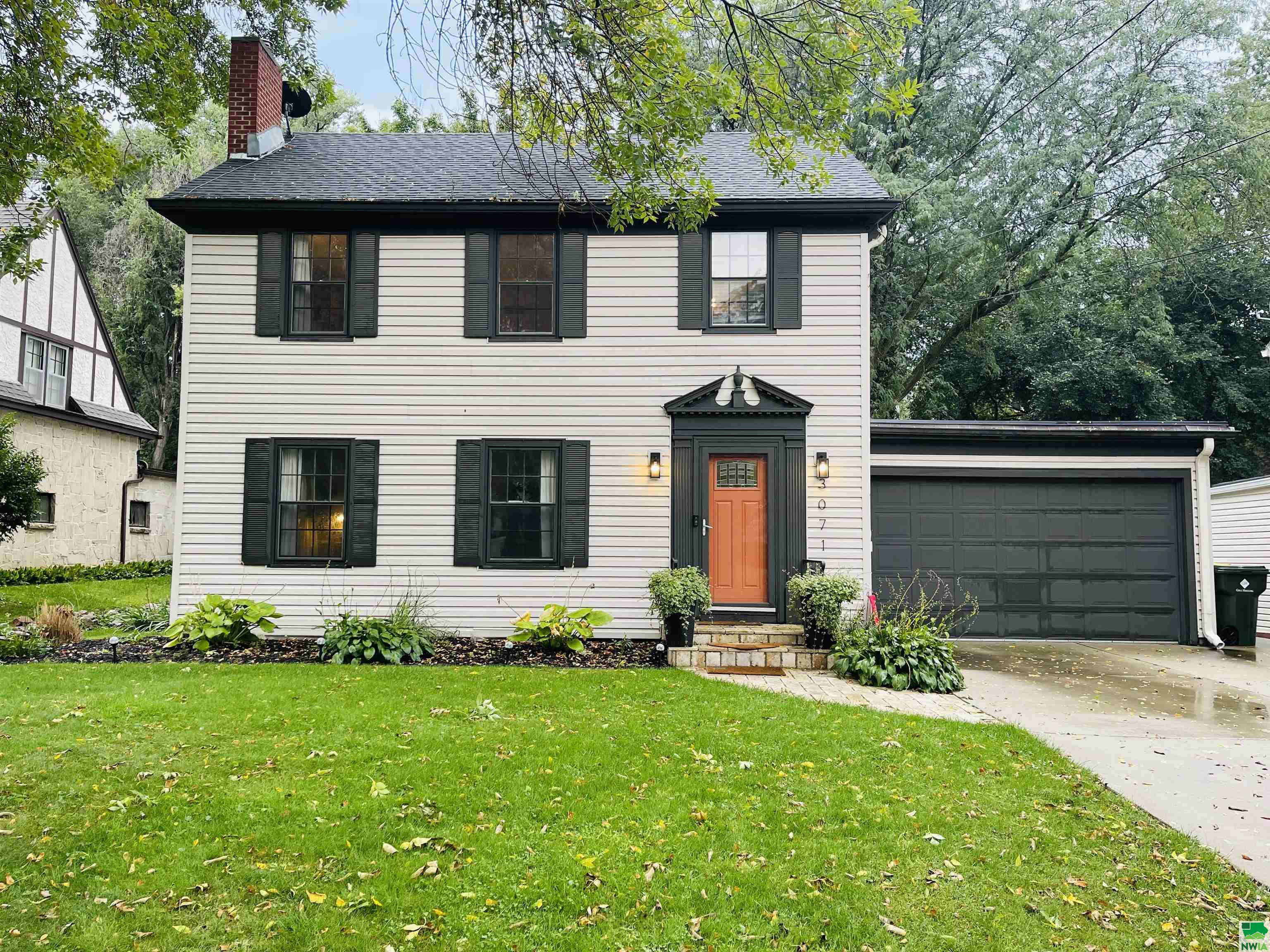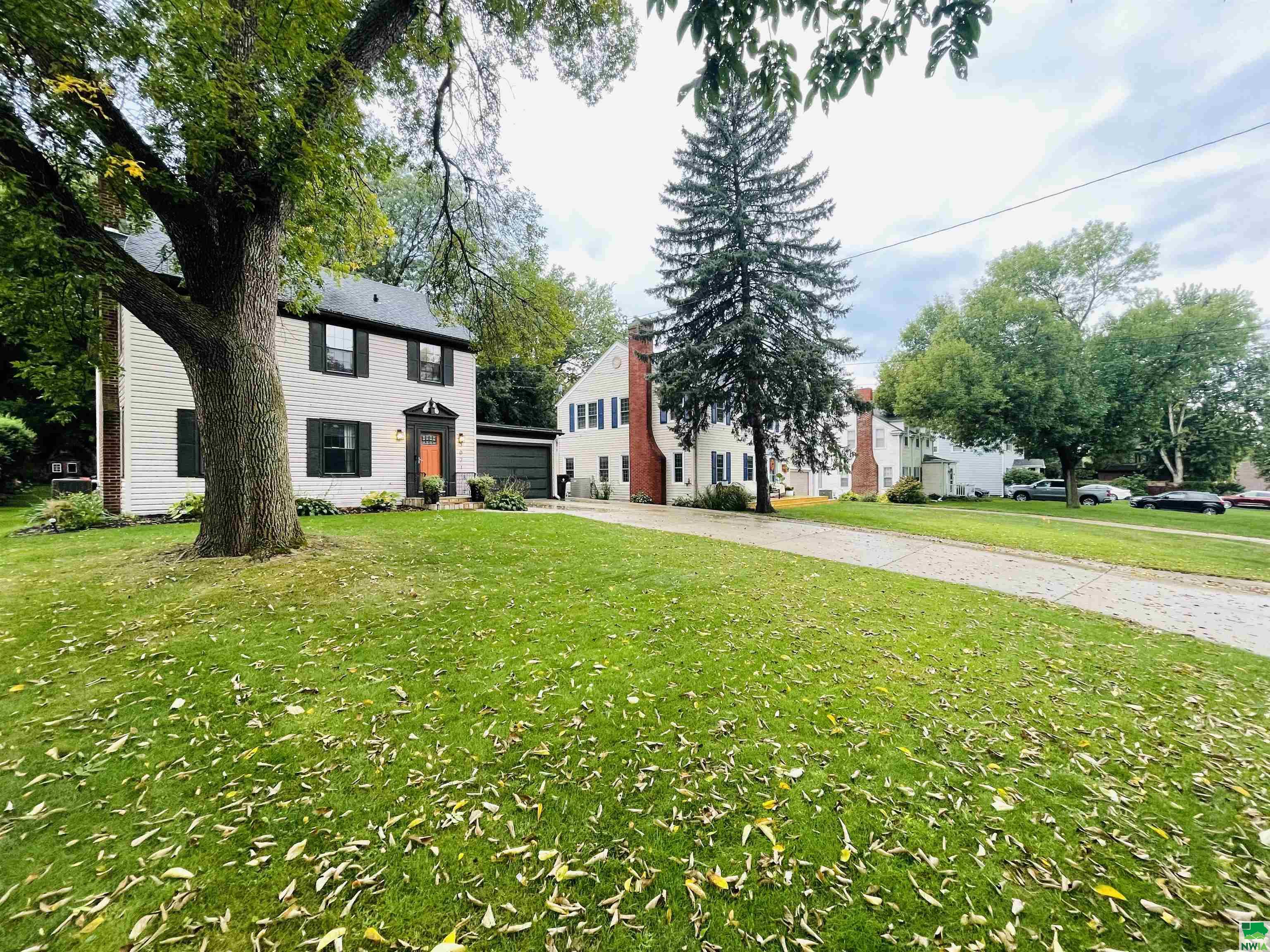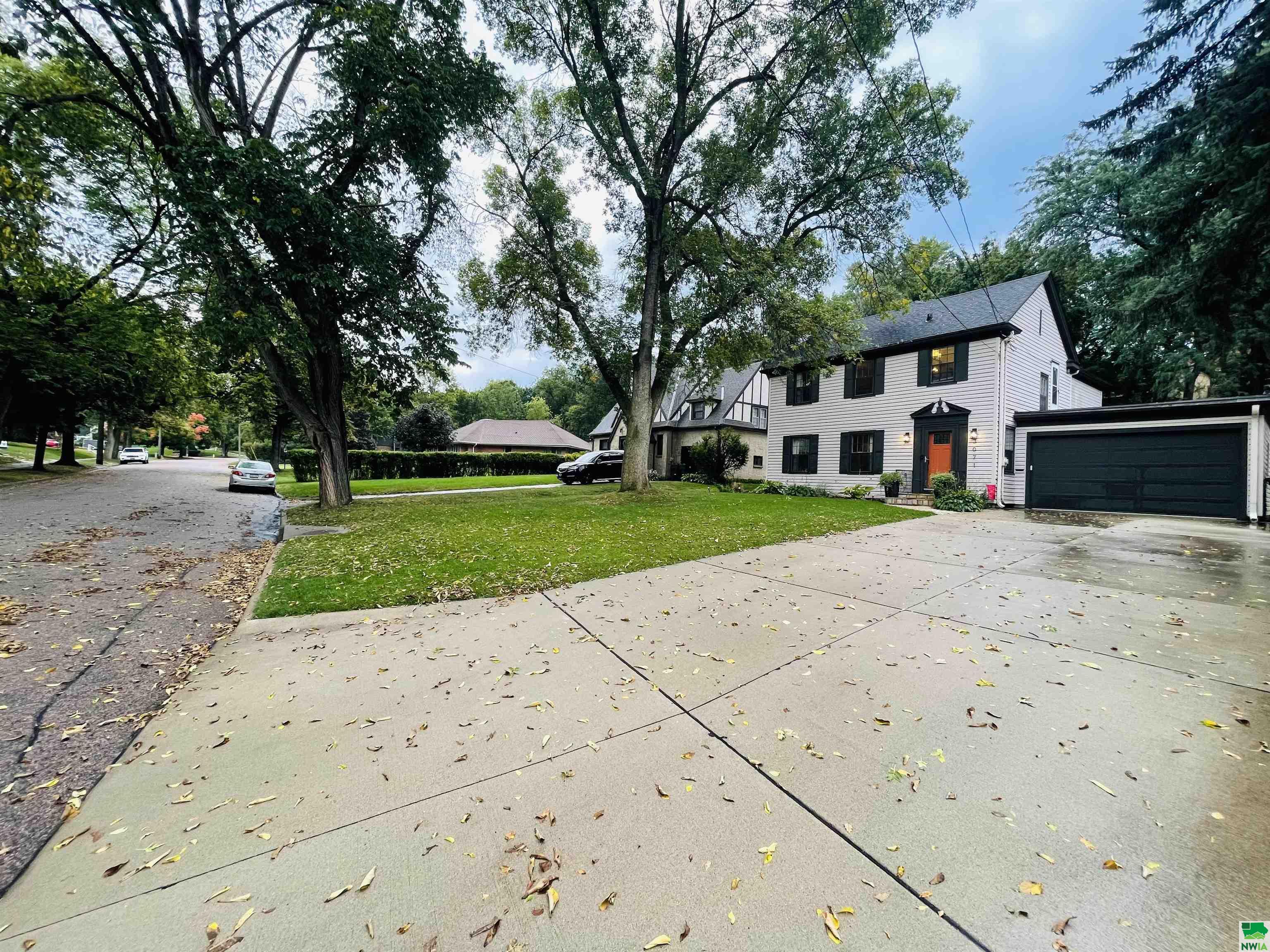


3071 Valley Dr., Sioux City, IA 51104
$350,000
4
Beds
4
Baths
2,840
Sq Ft
Single Family
Active
Listed by
Alex Imming
Jessica Salcido
Keller Williams Siouxland
712-226-1900
Last updated:
September 17, 2025, 03:05 PM
MLS#
830323
Source:
IA GSCBOR
About This Home
Home Facts
Single Family
4 Baths
4 Bedrooms
Built in 1940
Price Summary
350,000
$123 per Sq. Ft.
MLS #:
830323
Last Updated:
September 17, 2025, 03:05 PM
Added:
3 day(s) ago
Rooms & Interior
Bedrooms
Total Bedrooms:
4
Bathrooms
Total Bathrooms:
4
Full Bathrooms:
4
Interior
Living Area:
2,840 Sq. Ft.
Structure
Structure
Building Area:
2,840 Sq. Ft.
Year Built:
1940
Lot
Lot Size (Sq. Ft):
9,147
Finances & Disclosures
Price:
$350,000
Price per Sq. Ft:
$123 per Sq. Ft.
Contact an Agent
Yes, I would like more information from Coldwell Banker. Please use and/or share my information with a Coldwell Banker agent to contact me about my real estate needs.
By clicking Contact I agree a Coldwell Banker Agent may contact me by phone or text message including by automated means and prerecorded messages about real estate services, and that I can access real estate services without providing my phone number. I acknowledge that I have read and agree to the Terms of Use and Privacy Notice.
Contact an Agent
Yes, I would like more information from Coldwell Banker. Please use and/or share my information with a Coldwell Banker agent to contact me about my real estate needs.
By clicking Contact I agree a Coldwell Banker Agent may contact me by phone or text message including by automated means and prerecorded messages about real estate services, and that I can access real estate services without providing my phone number. I acknowledge that I have read and agree to the Terms of Use and Privacy Notice.