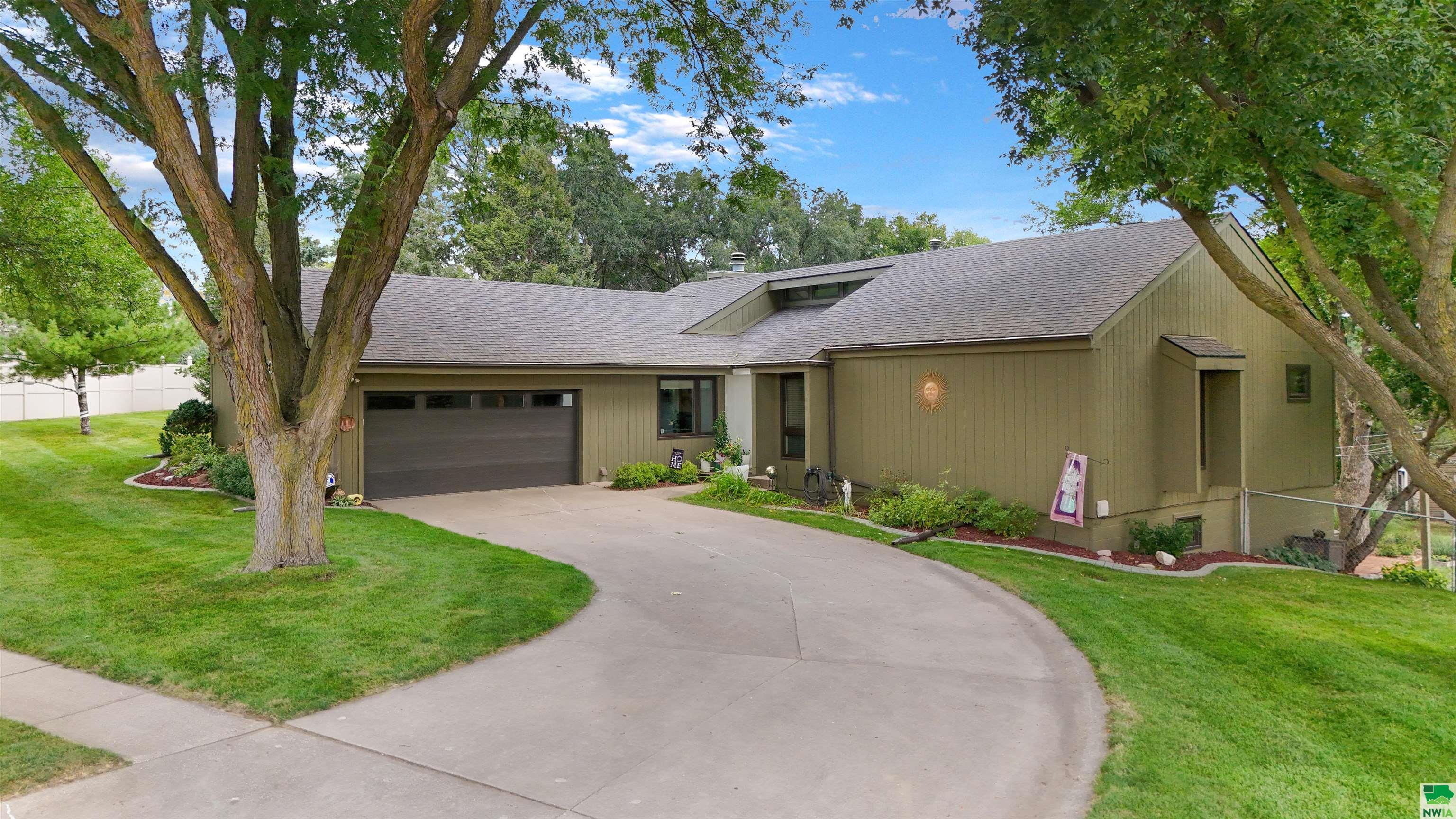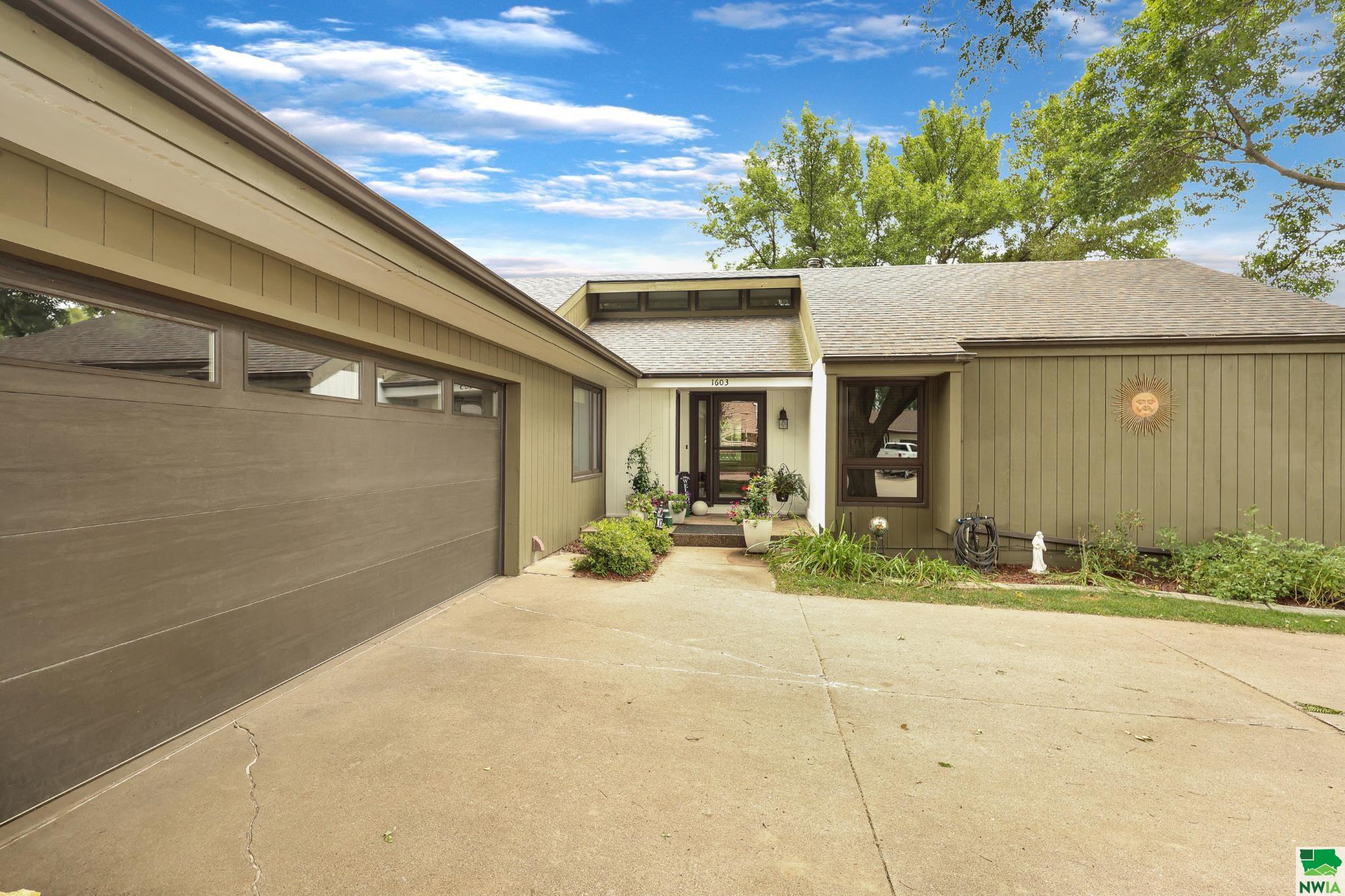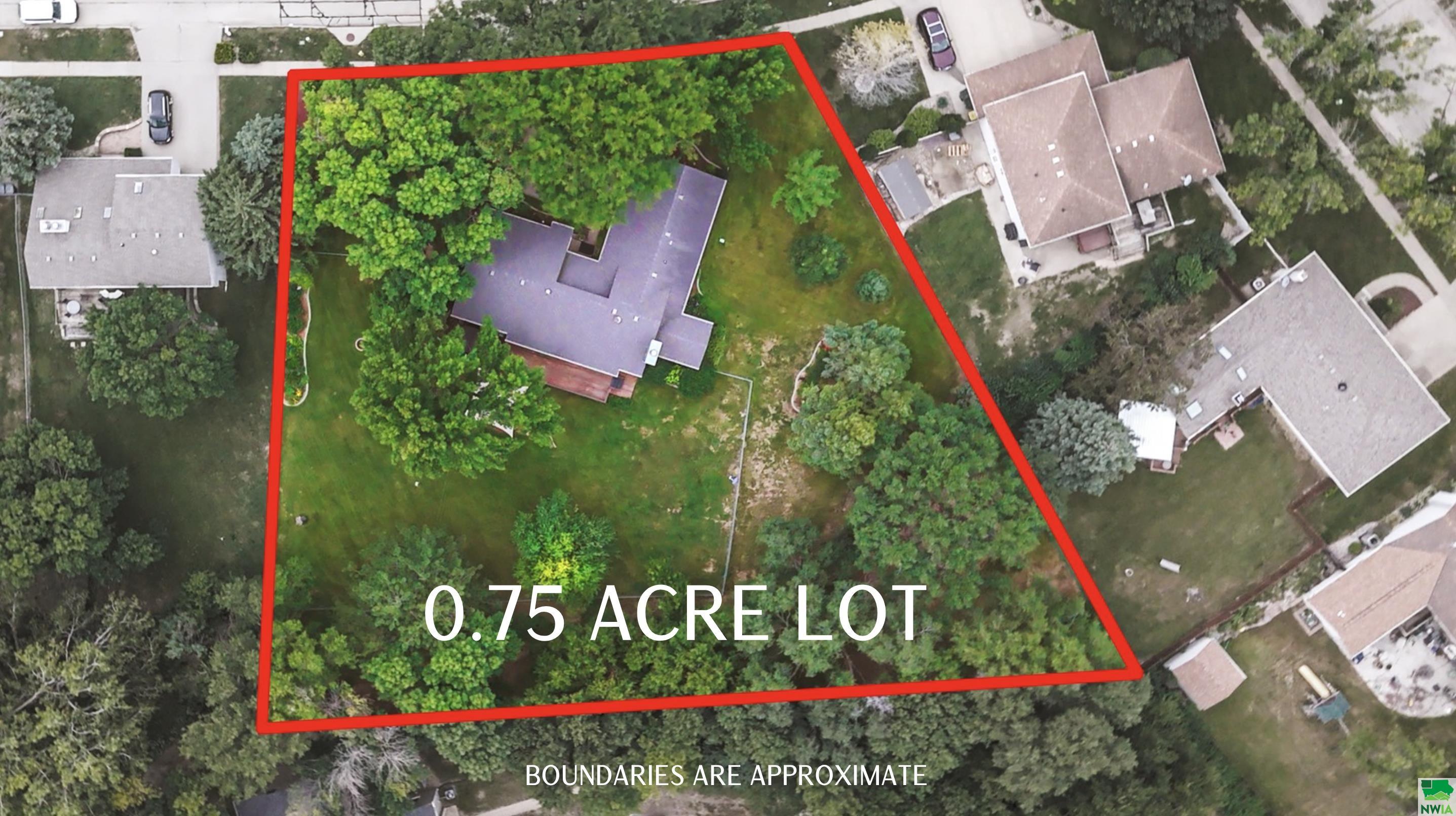1603 Hiawatha Trail, Sioux City, IA 51104
$425,000
4
Beds
3
Baths
2,606
Sq Ft
Single Family
Active
Listed by
Kathie Pfaffle
Haus Of Home
712-251-4632
Last updated:
September 15, 2025, 03:27 PM
MLS#
830300
Source:
IA GSCBOR
About This Home
Home Facts
Single Family
3 Baths
4 Bedrooms
Built in 1983
Price Summary
425,000
$163 per Sq. Ft.
MLS #:
830300
Last Updated:
September 15, 2025, 03:27 PM
Added:
5 day(s) ago
Rooms & Interior
Bedrooms
Total Bedrooms:
4
Bathrooms
Total Bathrooms:
3
Full Bathrooms:
3
Interior
Living Area:
2,606 Sq. Ft.
Structure
Structure
Architectural Style:
Ranch
Building Area:
2,606 Sq. Ft.
Year Built:
1983
Lot
Lot Size (Sq. Ft):
32,234
Finances & Disclosures
Price:
$425,000
Price per Sq. Ft:
$163 per Sq. Ft.
Contact an Agent
Yes, I would like more information from Coldwell Banker. Please use and/or share my information with a Coldwell Banker agent to contact me about my real estate needs.
By clicking Contact I agree a Coldwell Banker Agent may contact me by phone or text message including by automated means and prerecorded messages about real estate services, and that I can access real estate services without providing my phone number. I acknowledge that I have read and agree to the Terms of Use and Privacy Notice.
Contact an Agent
Yes, I would like more information from Coldwell Banker. Please use and/or share my information with a Coldwell Banker agent to contact me about my real estate needs.
By clicking Contact I agree a Coldwell Banker Agent may contact me by phone or text message including by automated means and prerecorded messages about real estate services, and that I can access real estate services without providing my phone number. I acknowledge that I have read and agree to the Terms of Use and Privacy Notice.


