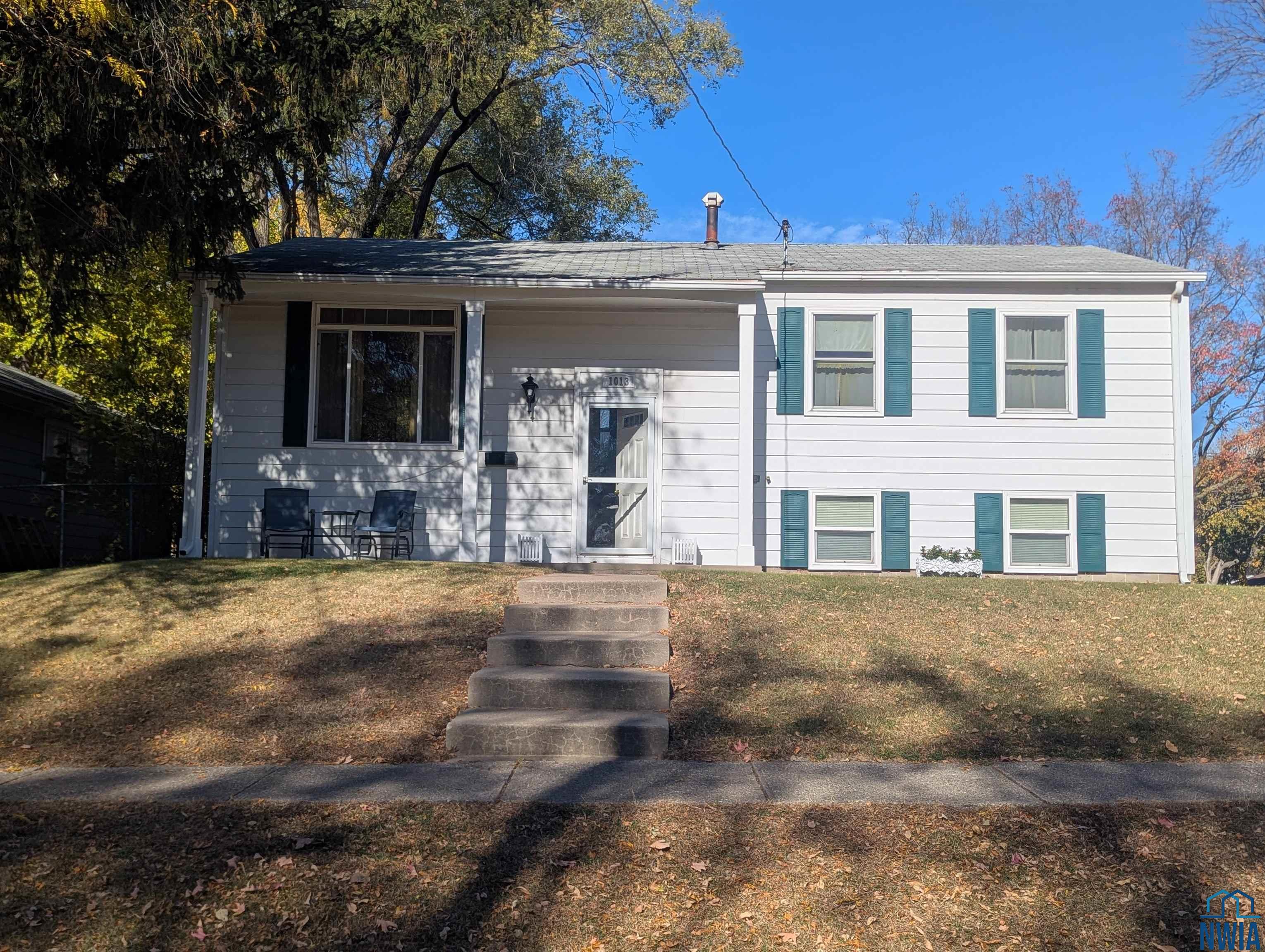Local Realty Service Provided By: Coldwell Banker Associated Brokers Realty, Inc.

1013 32nd St., Sioux City, IA 51104
$170,000
3
Beds
2
Baths
1,657
Sq Ft
Single Family
Sold
Listed by
Brad Bergstrom
Century 21 Prolink
712-224-2300
MLS#
830878
Source:
IA GSCBOR
Sorry, we are unable to map this address
About This Home
Home Facts
Single Family
2 Baths
3 Bedrooms
Built in 1962
Price Summary
169,000
$101 per Sq. Ft.
MLS #:
830878
Sold:
November 25, 2025
Rooms & Interior
Bedrooms
Total Bedrooms:
3
Bathrooms
Total Bathrooms:
2
Full Bathrooms:
2
Interior
Living Area:
1,657 Sq. Ft.
Structure
Structure
Architectural Style:
Split
Building Area:
1,657 Sq. Ft.
Year Built:
1962
Lot
Lot Size (Sq. Ft):
7,405
Finances & Disclosures
Price:
$169,000
Price per Sq. Ft:
$101 per Sq. Ft.
Source:IA GSCBOR
The information being provided by Northwest Iowa Regional Mls is for the consumer’s personal, non-commercial use and may not be used for any purpose other than to identify prospective properties consumers may be interested in purchasing. The information is deemed reliable but not guaranteed and should therefore be independently verified. © 2026 Northwest Iowa Regional Mls All rights reserved.