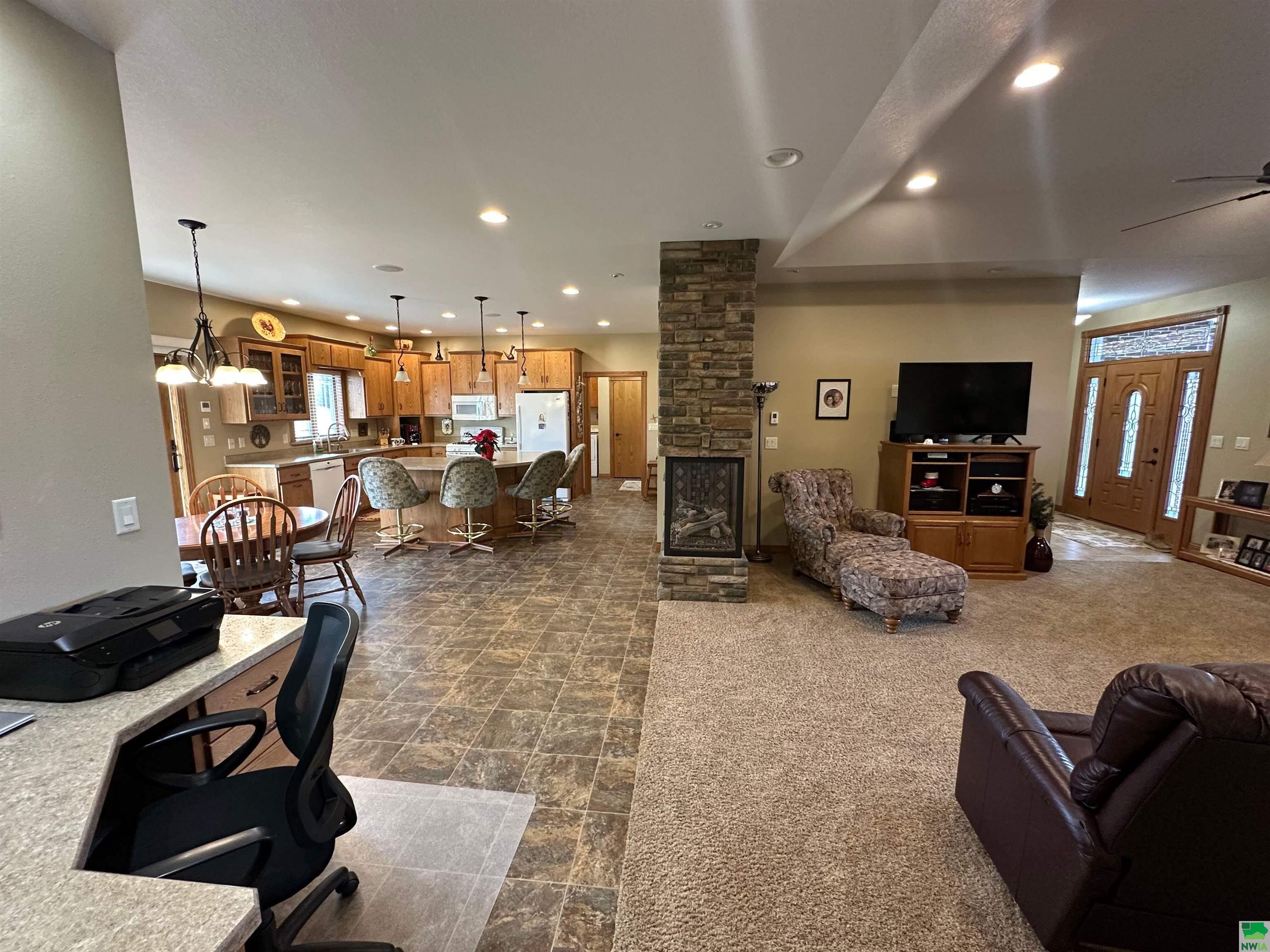


701 26th Ave, Sheldon, IA 51201
$560,000
4
Beds
4
Baths
3,386
Sq Ft
Single Family
Pending
Listed by
Corey Elgersma
Isb Services Inc
712-324-0104
Last updated:
November 17, 2025, 08:30 AM
MLS#
827618
Source:
IA GSCBOR
About This Home
Home Facts
Single Family
4 Baths
4 Bedrooms
Built in 2009
Price Summary
560,000
$165 per Sq. Ft.
MLS #:
827618
Last Updated:
November 17, 2025, 08:30 AM
Added:
9 month(s) ago
Rooms & Interior
Bedrooms
Total Bedrooms:
4
Bathrooms
Total Bathrooms:
4
Full Bathrooms:
4
Interior
Living Area:
3,386 Sq. Ft.
Structure
Structure
Architectural Style:
Ranch
Building Area:
3,386 Sq. Ft.
Year Built:
2009
Lot
Lot Size (Sq. Ft):
16,988
Finances & Disclosures
Price:
$560,000
Price per Sq. Ft:
$165 per Sq. Ft.
Contact an Agent
Yes, I would like more information from Coldwell Banker. Please use and/or share my information with a Coldwell Banker agent to contact me about my real estate needs.
By clicking Contact I agree a Coldwell Banker Agent may contact me by phone or text message including by automated means and prerecorded messages about real estate services, and that I can access real estate services without providing my phone number. I acknowledge that I have read and agree to the Terms of Use and Privacy Notice.
Contact an Agent
Yes, I would like more information from Coldwell Banker. Please use and/or share my information with a Coldwell Banker agent to contact me about my real estate needs.
By clicking Contact I agree a Coldwell Banker Agent may contact me by phone or text message including by automated means and prerecorded messages about real estate services, and that I can access real estate services without providing my phone number. I acknowledge that I have read and agree to the Terms of Use and Privacy Notice.