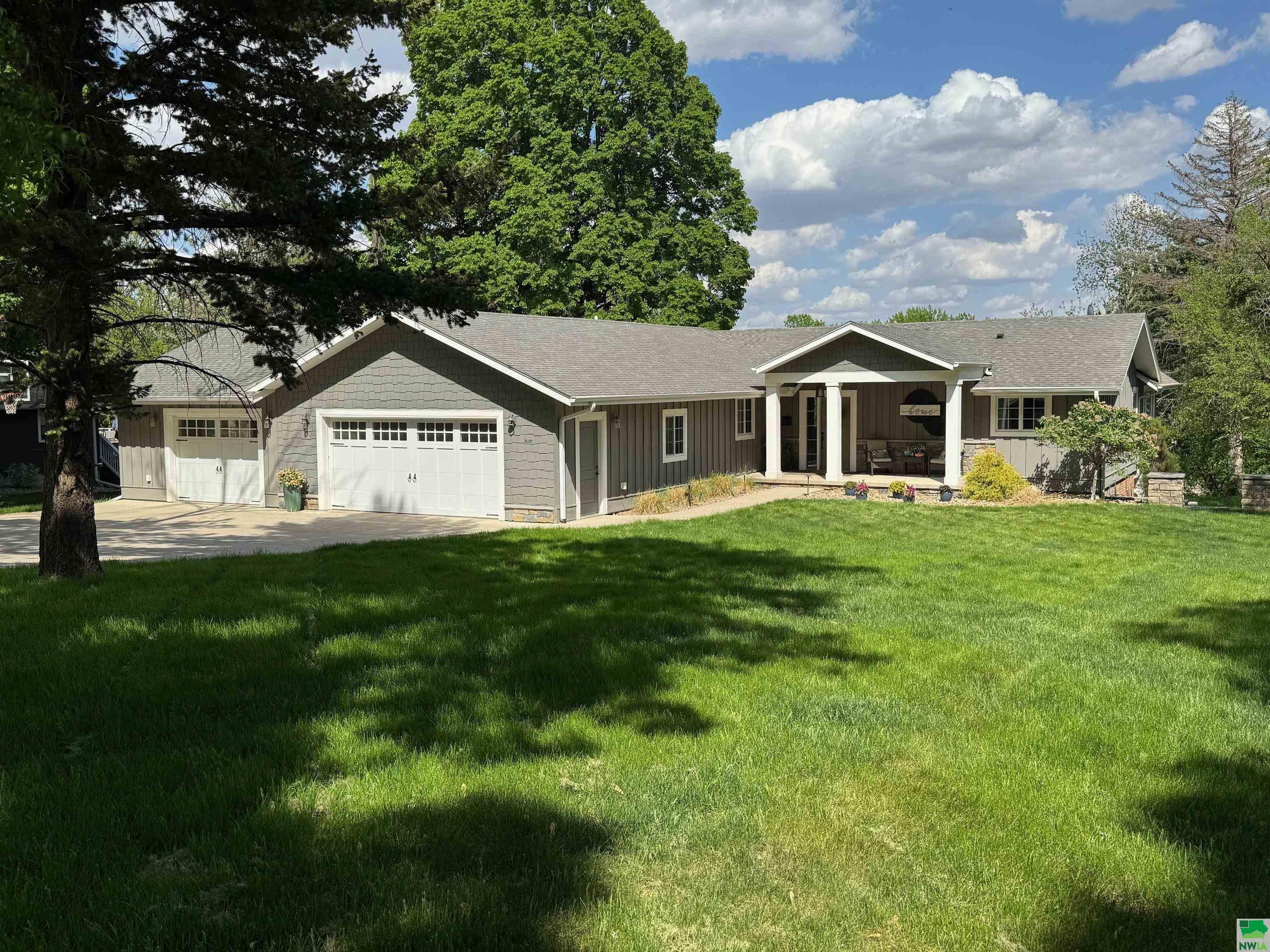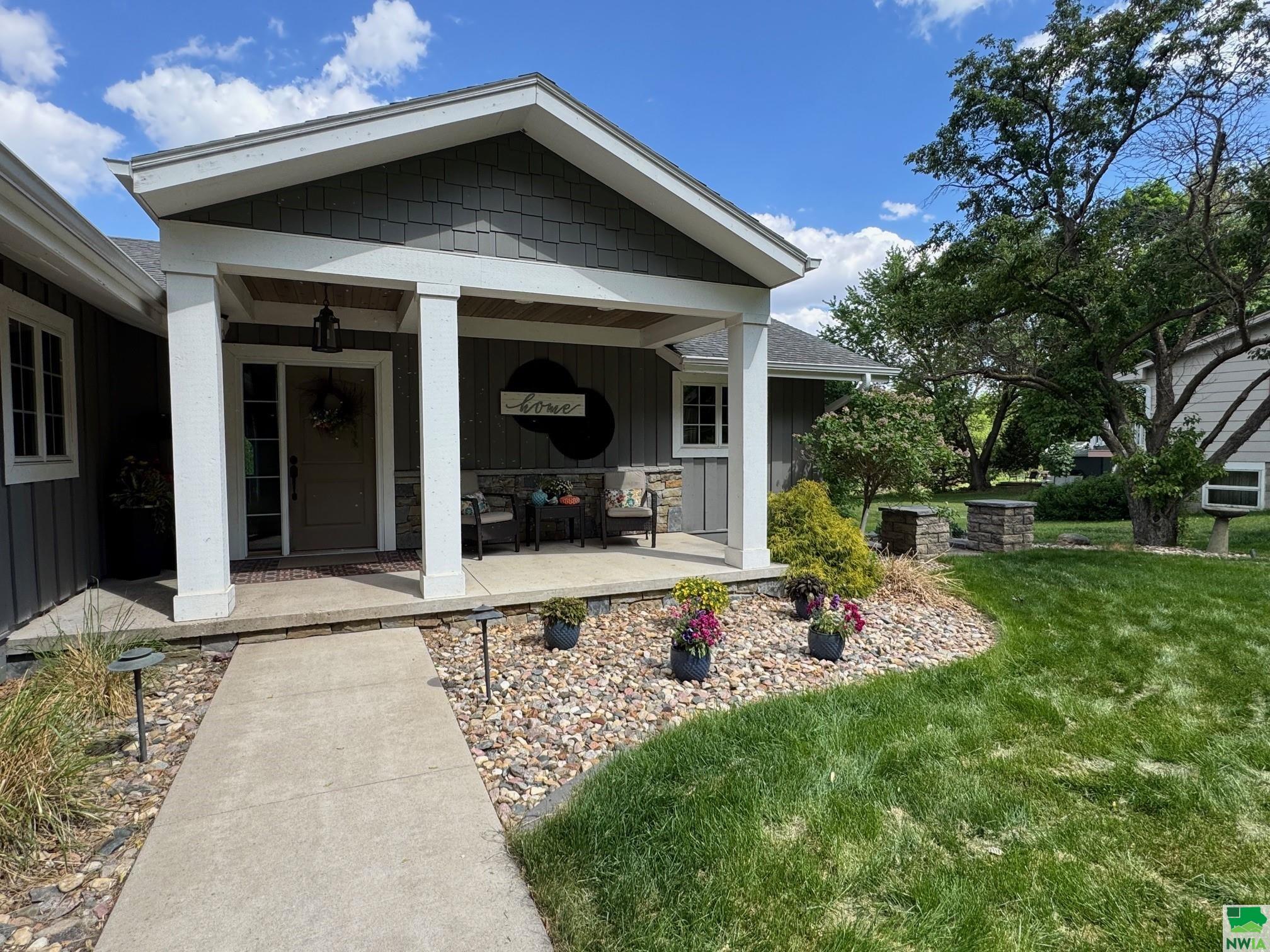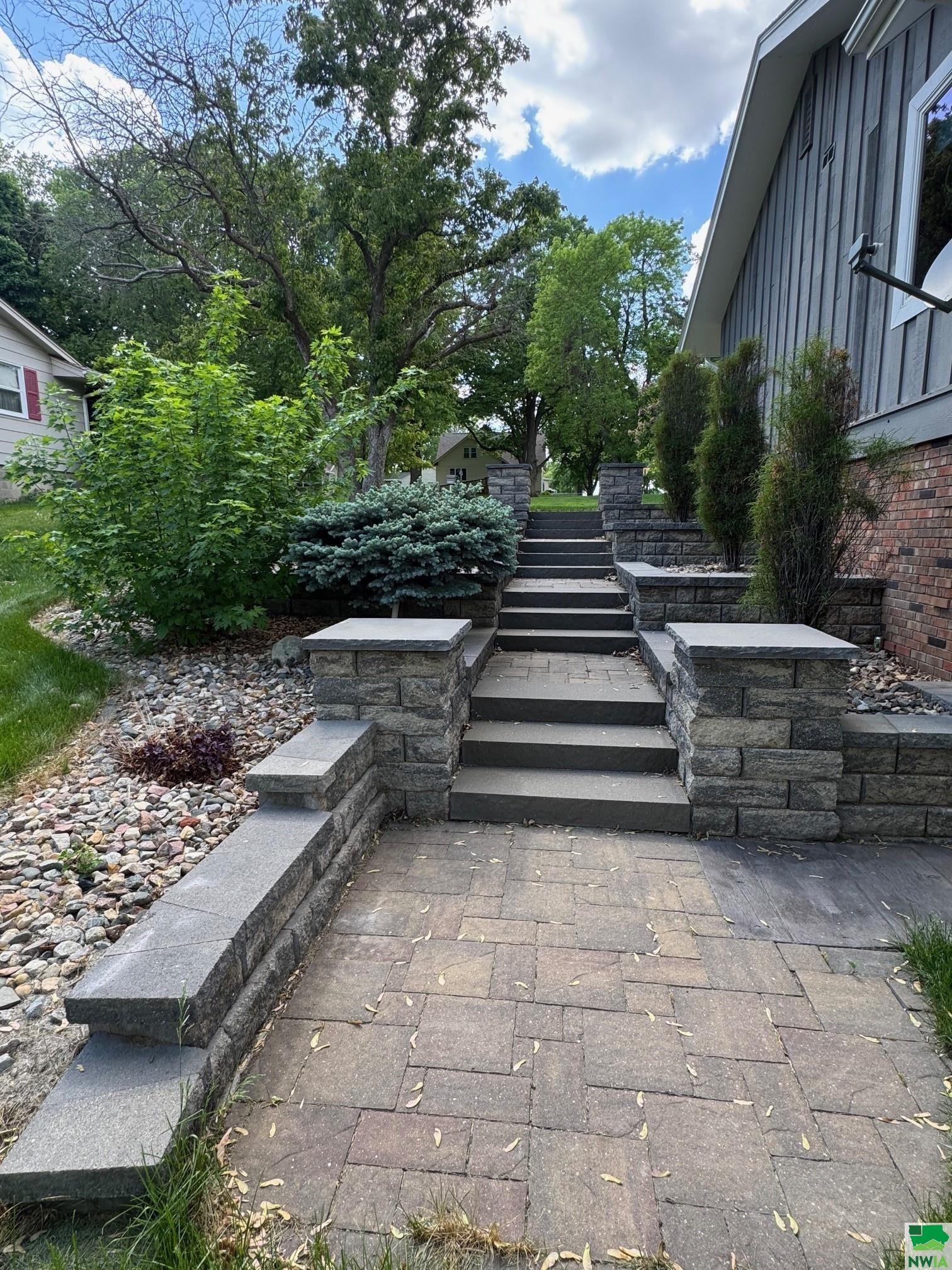


912 S Tama St, Rock Rapids, IA 51246
$497,000
5
Beds
3
Baths
4,316
Sq Ft
Single Family
Pending
Listed by
Lisa Dieren
Frontier Insurance & Realty
712-472-3551
Last updated:
June 12, 2025, 07:20 AM
MLS#
828711
Source:
IA GSCBOR
About This Home
Home Facts
Single Family
3 Baths
5 Bedrooms
Built in 1962
Price Summary
497,000
$115 per Sq. Ft.
MLS #:
828711
Last Updated:
June 12, 2025, 07:20 AM
Added:
a month ago
Rooms & Interior
Bedrooms
Total Bedrooms:
5
Bathrooms
Total Bathrooms:
3
Full Bathrooms:
3
Interior
Living Area:
4,316 Sq. Ft.
Structure
Structure
Architectural Style:
Ranch
Building Area:
4,316 Sq. Ft.
Year Built:
1962
Lot
Lot Size (Sq. Ft):
38,332
Finances & Disclosures
Price:
$497,000
Price per Sq. Ft:
$115 per Sq. Ft.
Contact an Agent
Yes, I would like more information from Coldwell Banker. Please use and/or share my information with a Coldwell Banker agent to contact me about my real estate needs.
By clicking Contact I agree a Coldwell Banker Agent may contact me by phone or text message including by automated means and prerecorded messages about real estate services, and that I can access real estate services without providing my phone number. I acknowledge that I have read and agree to the Terms of Use and Privacy Notice.
Contact an Agent
Yes, I would like more information from Coldwell Banker. Please use and/or share my information with a Coldwell Banker agent to contact me about my real estate needs.
By clicking Contact I agree a Coldwell Banker Agent may contact me by phone or text message including by automated means and prerecorded messages about real estate services, and that I can access real estate services without providing my phone number. I acknowledge that I have read and agree to the Terms of Use and Privacy Notice.