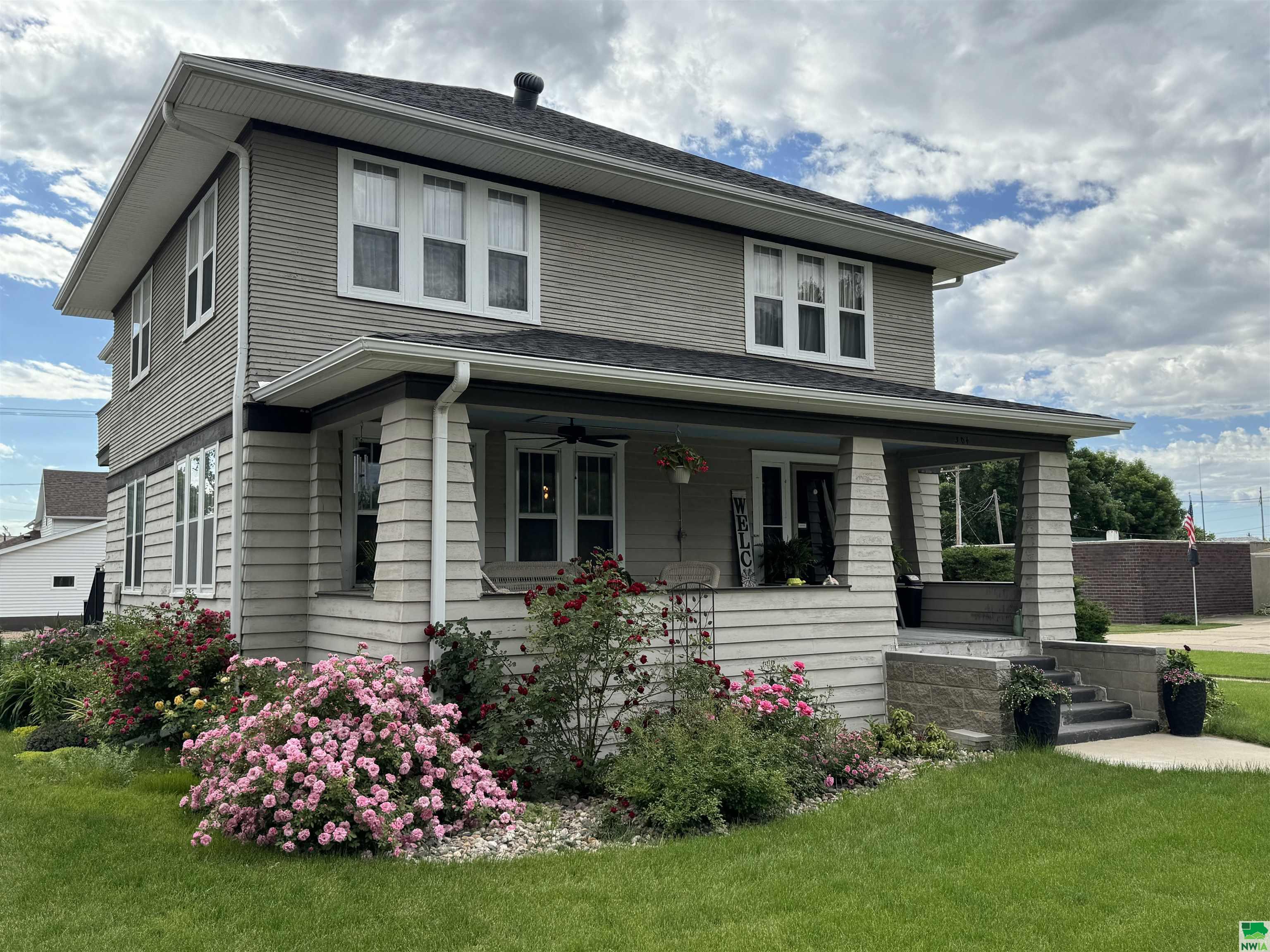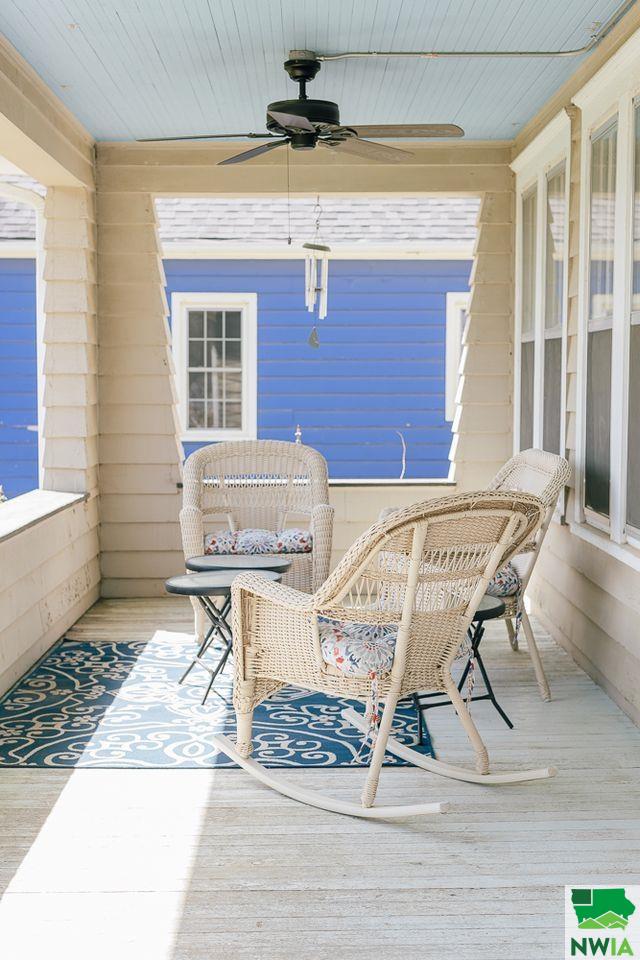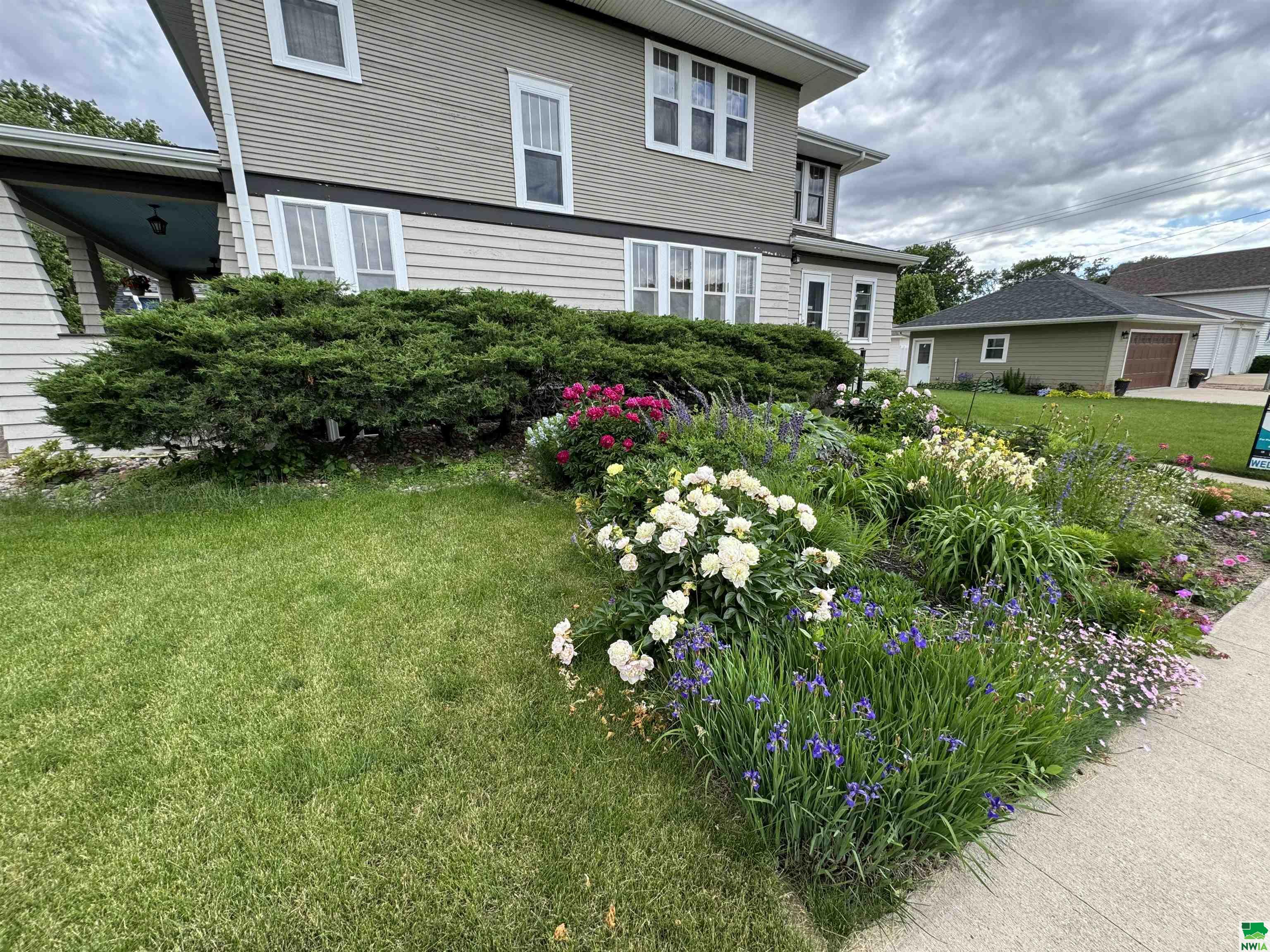


Listed by
Misty Szczech
Exit Realty Midwest - Lemars
712-546-4011
Last updated:
June 12, 2025, 07:21 AM
MLS#
824446
Source:
IA GSCBOR
About This Home
Home Facts
Single Family
4 Baths
5 Bedrooms
Built in 1925
Price Summary
299,000
$120 per Sq. Ft.
MLS #:
824446
Last Updated:
June 12, 2025, 07:21 AM
Added:
a year ago
Rooms & Interior
Bedrooms
Total Bedrooms:
5
Bathrooms
Total Bathrooms:
4
Full Bathrooms:
4
Interior
Living Area:
2,480 Sq. Ft.
Structure
Structure
Building Area:
2,480 Sq. Ft.
Year Built:
1925
Lot
Lot Size (Sq. Ft):
9,147
Finances & Disclosures
Price:
$299,000
Price per Sq. Ft:
$120 per Sq. Ft.
Contact an Agent
Yes, I would like more information from Coldwell Banker. Please use and/or share my information with a Coldwell Banker agent to contact me about my real estate needs.
By clicking Contact I agree a Coldwell Banker Agent may contact me by phone or text message including by automated means and prerecorded messages about real estate services, and that I can access real estate services without providing my phone number. I acknowledge that I have read and agree to the Terms of Use and Privacy Notice.
Contact an Agent
Yes, I would like more information from Coldwell Banker. Please use and/or share my information with a Coldwell Banker agent to contact me about my real estate needs.
By clicking Contact I agree a Coldwell Banker Agent may contact me by phone or text message including by automated means and prerecorded messages about real estate services, and that I can access real estate services without providing my phone number. I acknowledge that I have read and agree to the Terms of Use and Privacy Notice.