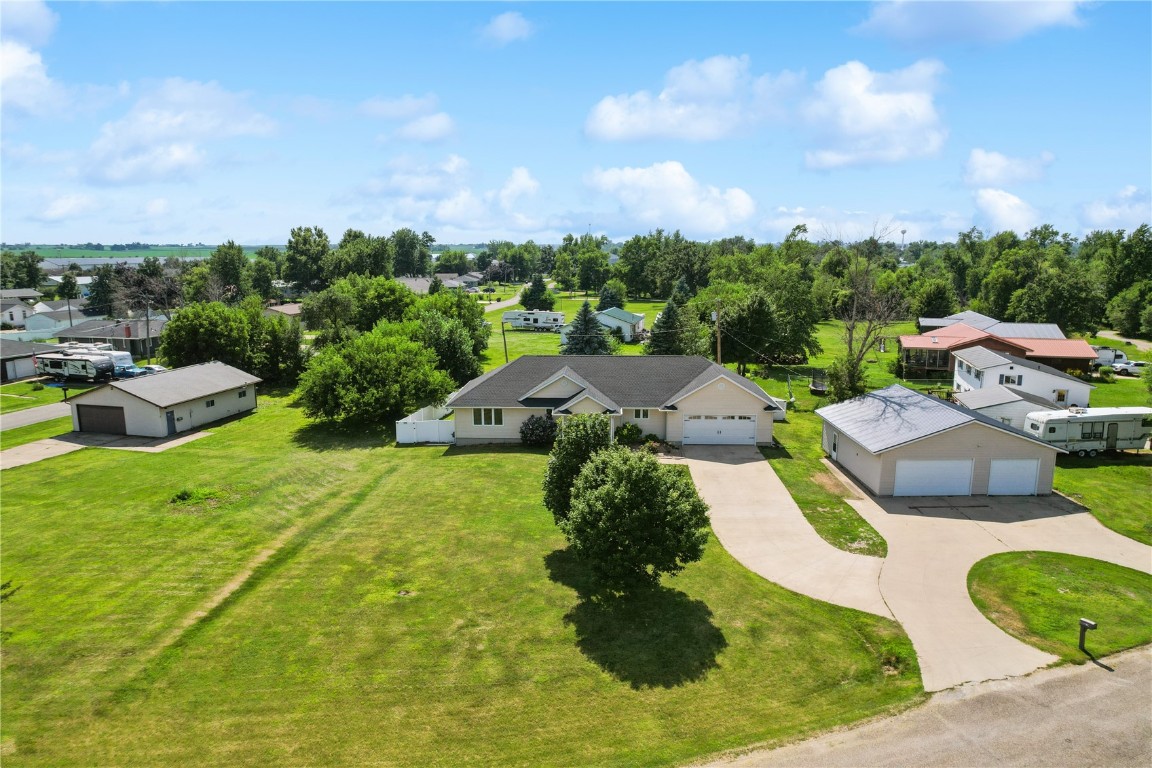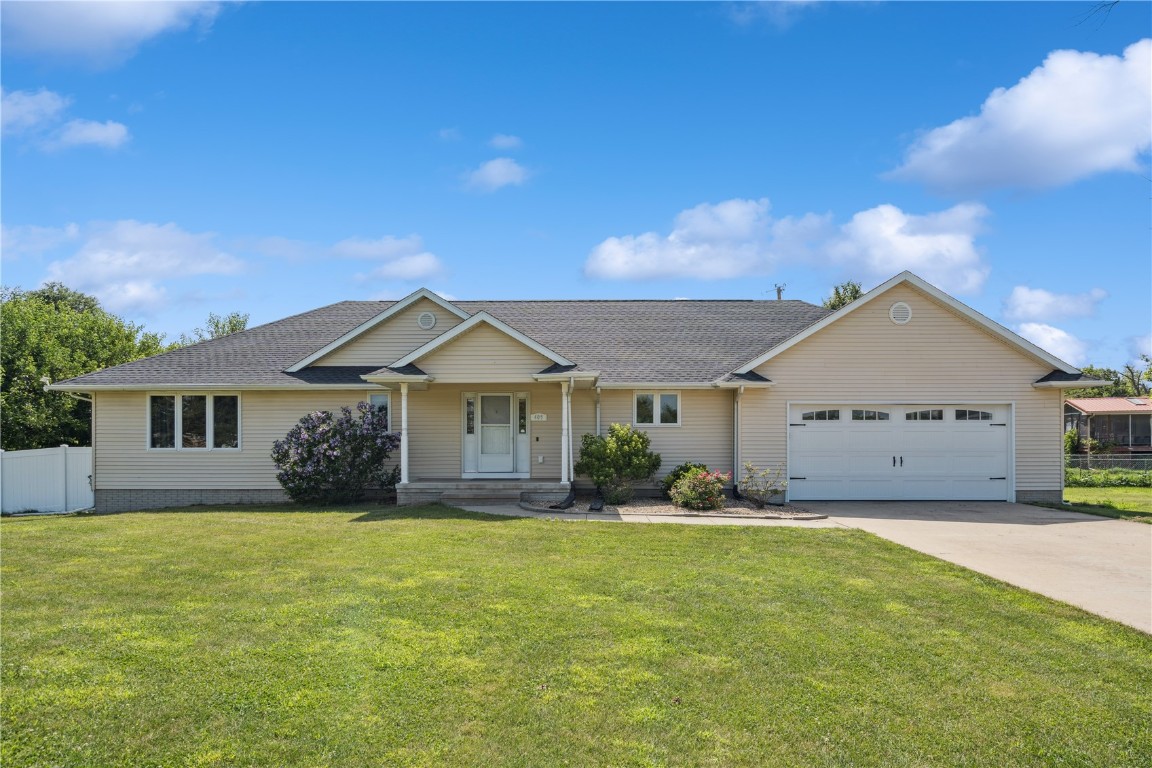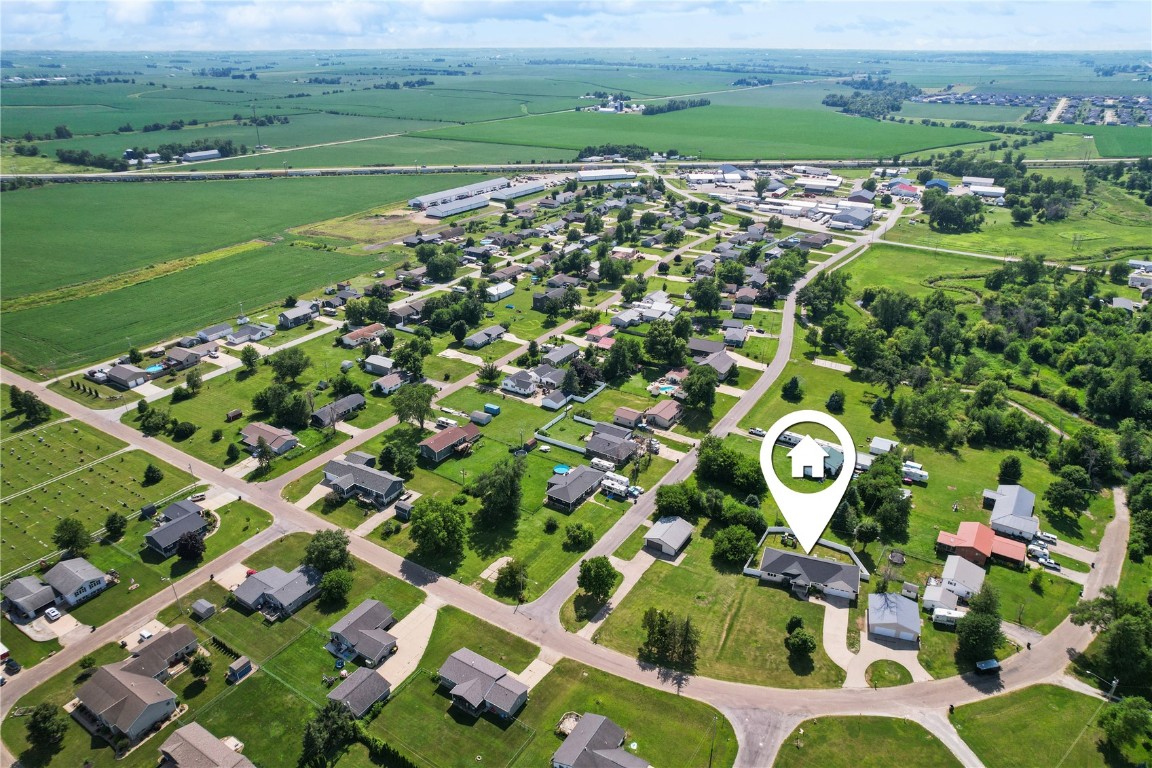


405 Linn Drive, Palo, IA 52324
$425,000
4
Beds
3
Baths
3,108
Sq Ft
Single Family
Active
Listed by
Brook Adkins
Realty87
319-731-2000
Last updated:
July 15, 2025, 08:48 PM
MLS#
2505915
Source:
IA CRAAR
About This Home
Home Facts
Single Family
3 Baths
4 Bedrooms
Built in 2006
Price Summary
425,000
$136 per Sq. Ft.
MLS #:
2505915
Last Updated:
July 15, 2025, 08:48 PM
Added:
9 day(s) ago
Rooms & Interior
Bedrooms
Total Bedrooms:
4
Bathrooms
Total Bathrooms:
3
Full Bathrooms:
3
Interior
Living Area:
3,108 Sq. Ft.
Structure
Structure
Architectural Style:
Ranch
Year Built:
2006
Lot
Lot Size (Sq. Ft):
41,817
Finances & Disclosures
Price:
$425,000
Price per Sq. Ft:
$136 per Sq. Ft.
See this home in person
Attend an upcoming open house
Sun, Jul 20
12:00 PM - 01:30 PMContact an Agent
Yes, I would like more information from Coldwell Banker. Please use and/or share my information with a Coldwell Banker agent to contact me about my real estate needs.
By clicking Contact I agree a Coldwell Banker Agent may contact me by phone or text message including by automated means and prerecorded messages about real estate services, and that I can access real estate services without providing my phone number. I acknowledge that I have read and agree to the Terms of Use and Privacy Notice.
Contact an Agent
Yes, I would like more information from Coldwell Banker. Please use and/or share my information with a Coldwell Banker agent to contact me about my real estate needs.
By clicking Contact I agree a Coldwell Banker Agent may contact me by phone or text message including by automated means and prerecorded messages about real estate services, and that I can access real estate services without providing my phone number. I acknowledge that I have read and agree to the Terms of Use and Privacy Notice.