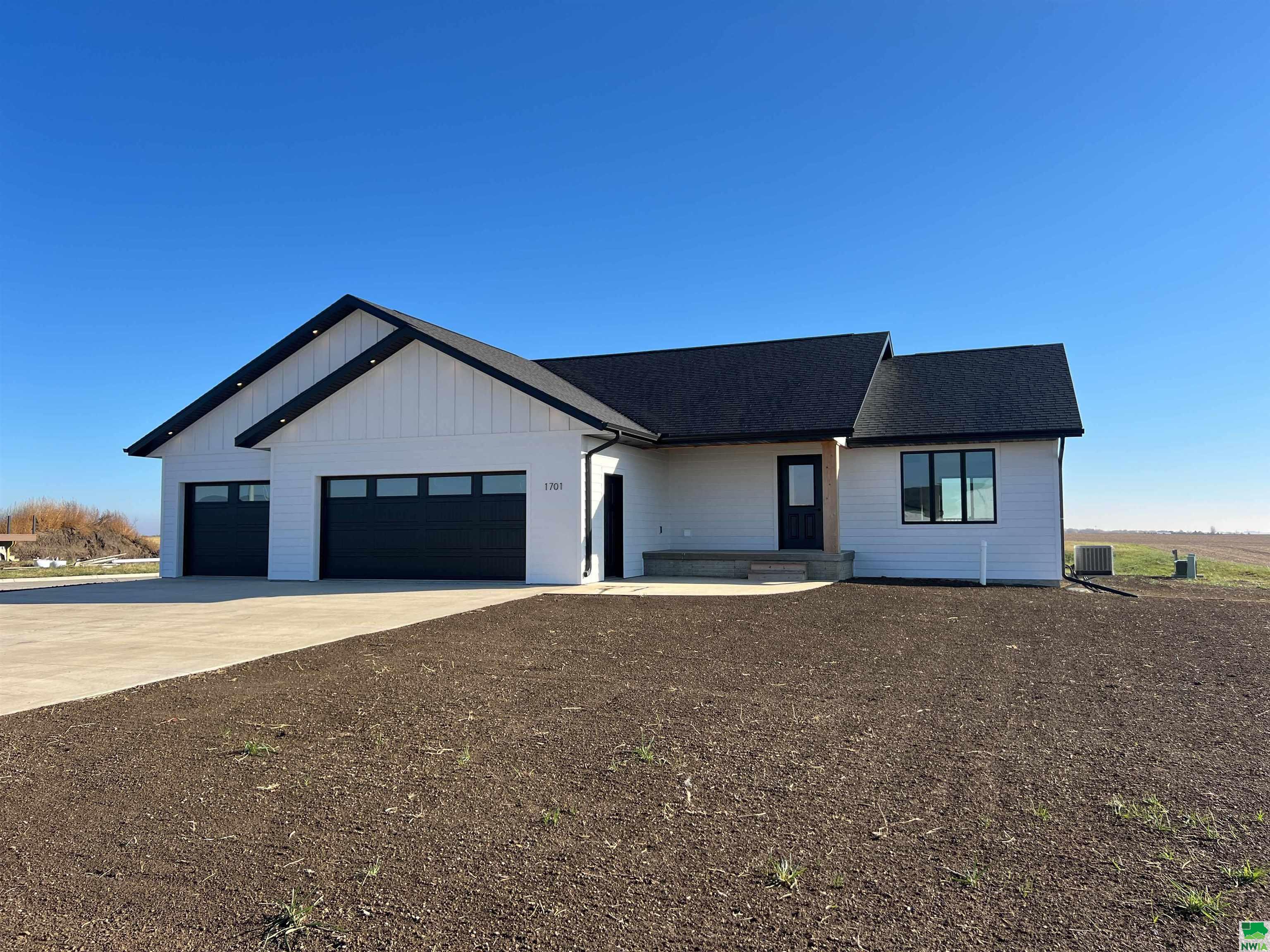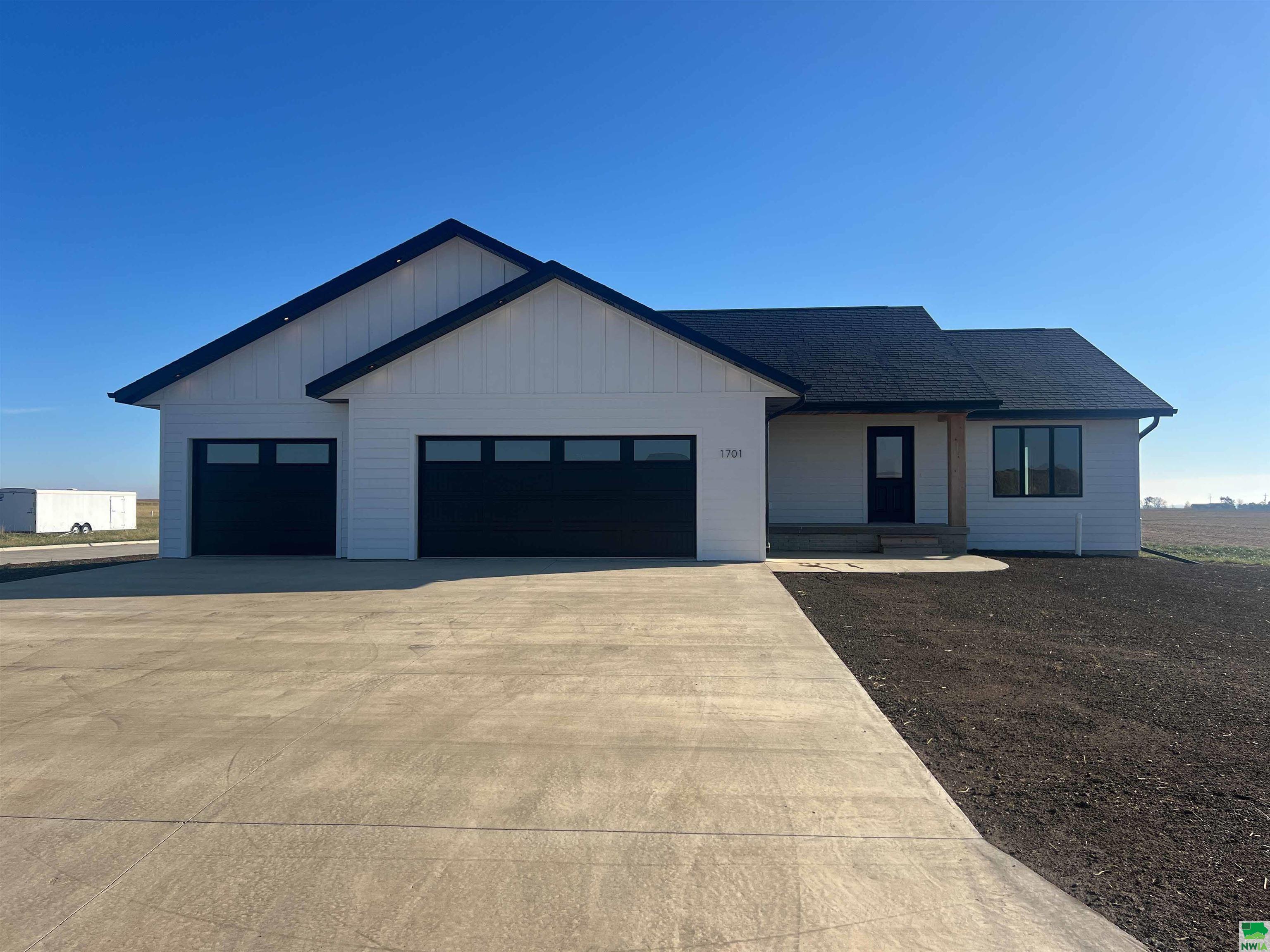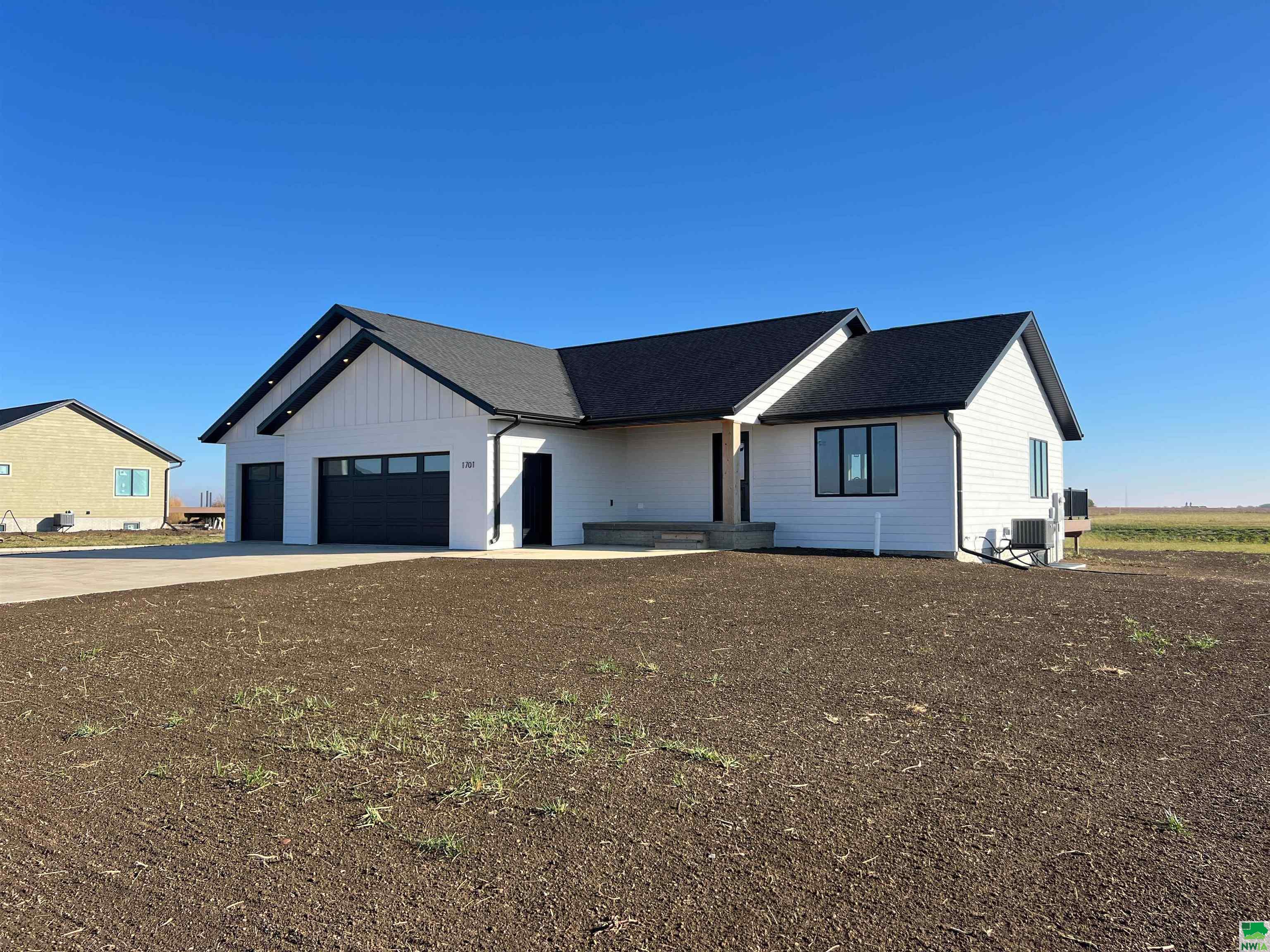


1701 Lincoln Pl SE, Orange City, IA 51041
$429,000
4
Beds
3
Baths
2,418
Sq Ft
Single Family
Active
Listed by
Adam Doughan
Real Broker, LLC.
515-305-2577
Last updated:
April 25, 2025, 02:41 PM
MLS#
826928
Source:
IA GSCBOR
About This Home
Home Facts
Single Family
3 Baths
4 Bedrooms
Built in 2024
Price Summary
429,000
$177 per Sq. Ft.
MLS #:
826928
Last Updated:
April 25, 2025, 02:41 PM
Added:
5 month(s) ago
Rooms & Interior
Bedrooms
Total Bedrooms:
4
Bathrooms
Total Bathrooms:
3
Full Bathrooms:
3
Interior
Living Area:
2,418 Sq. Ft.
Structure
Structure
Architectural Style:
Ranch
Building Area:
2,418 Sq. Ft.
Year Built:
2024
Lot
Lot Size (Sq. Ft):
13,503
Finances & Disclosures
Price:
$429,000
Price per Sq. Ft:
$177 per Sq. Ft.
Contact an Agent
Yes, I would like more information from Coldwell Banker. Please use and/or share my information with a Coldwell Banker agent to contact me about my real estate needs.
By clicking Contact I agree a Coldwell Banker Agent may contact me by phone or text message including by automated means and prerecorded messages about real estate services, and that I can access real estate services without providing my phone number. I acknowledge that I have read and agree to the Terms of Use and Privacy Notice.
Contact an Agent
Yes, I would like more information from Coldwell Banker. Please use and/or share my information with a Coldwell Banker agent to contact me about my real estate needs.
By clicking Contact I agree a Coldwell Banker Agent may contact me by phone or text message including by automated means and prerecorded messages about real estate services, and that I can access real estate services without providing my phone number. I acknowledge that I have read and agree to the Terms of Use and Privacy Notice.