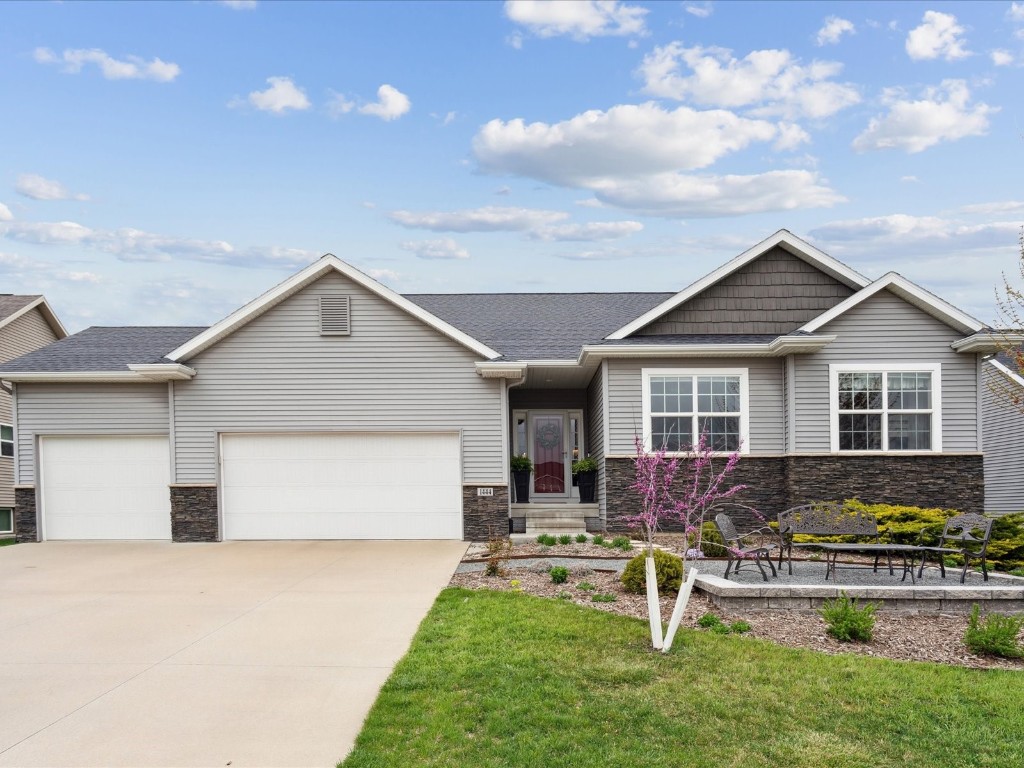
1444 Lindenbrook Lane, Marion, IA 52302
$490,000
4
Beds
3
Baths
2,555
Sq Ft
Single Family
Sold
Listed by
Jonathan Doerrfeld
Bought with COLDWELL BANKER HEDGES
Coldwell Banker Hedges
319-378-8760
MLS#
2503015
Source:
IA CRAAR
Sorry, we are unable to map this address
About This Home
Home Facts
Single Family
3 Baths
4 Bedrooms
Built in 2015
Price Summary
500,000
$195 per Sq. Ft.
MLS #:
2503015
Sold:
June 13, 2025
Rooms & Interior
Bedrooms
Total Bedrooms:
4
Bathrooms
Total Bathrooms:
3
Full Bathrooms:
3
Interior
Living Area:
2,555 Sq. Ft.
Structure
Structure
Architectural Style:
Ranch
Year Built:
2015
Lot
Lot Size (Sq. Ft):
14,026
Finances & Disclosures
Price:
$500,000
Price per Sq. Ft:
$195 per Sq. Ft.
Source:IA CRAAR
The information being provided by Cedar Rapids Area Association of Realtors is for the consumer’s personal, non-commercial use and may not be used for any purpose other than to identify prospective properties consumers may be interested in purchasing. The information is deemed reliable but not guaranteed and should therefore be independently verified. © 2025 Cedar Rapids Area Association of Realtors All rights reserved.