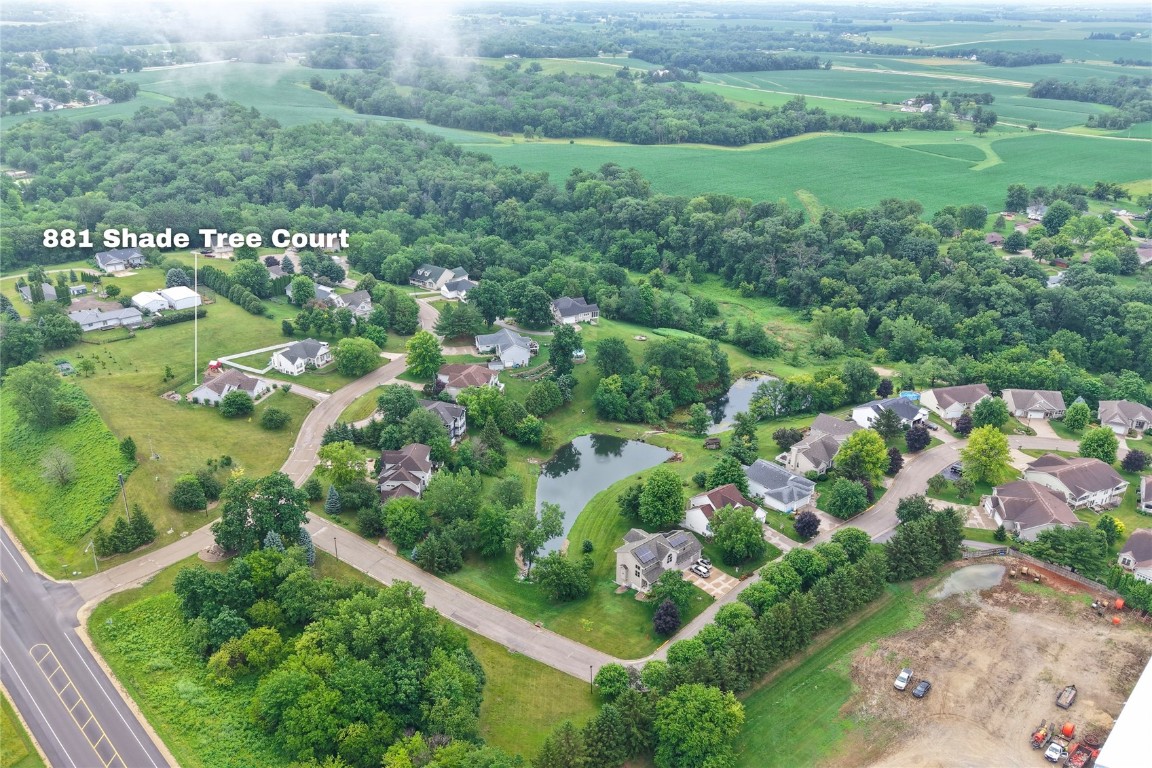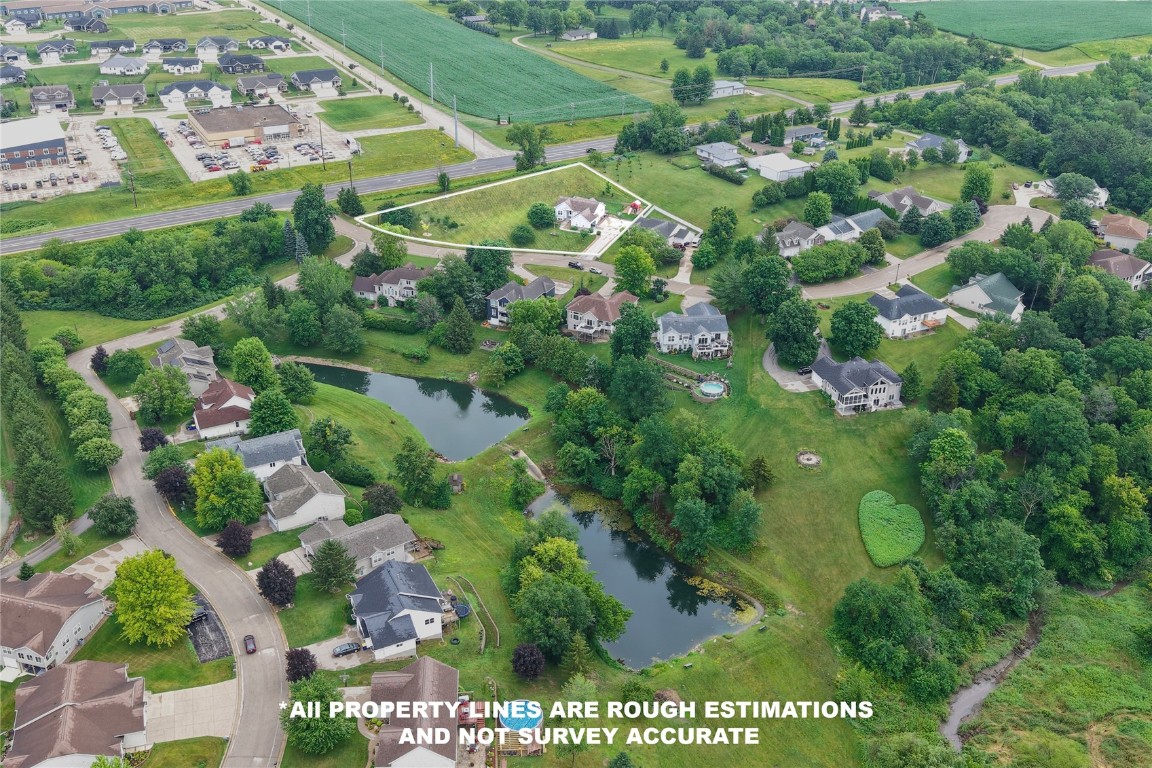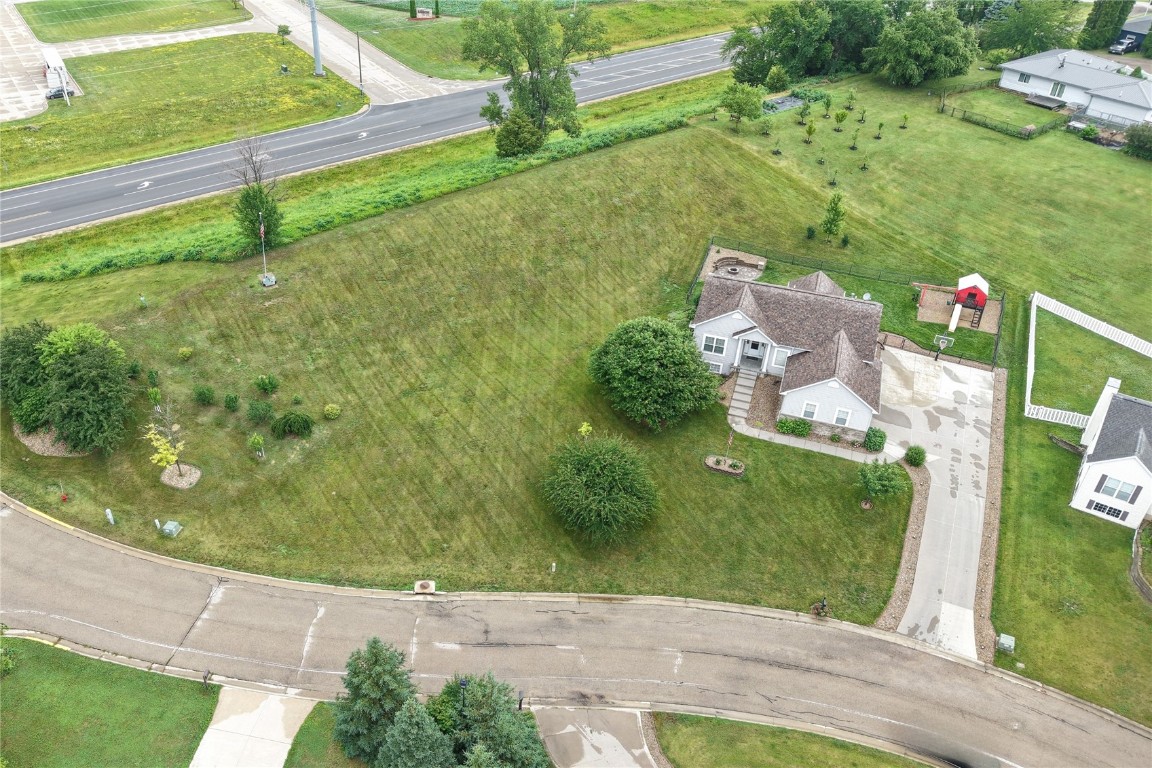881 Shade Tree Court, Lisbon, IA 52253
$399,000
4
Beds
3
Baths
2,474
Sq Ft
Single Family
Pending
Listed by
Matt Smith
RE/MAX Concepts
319-395-0101
Last updated:
July 14, 2025, 03:42 PM
MLS#
2504740
Source:
IA CRAAR
About This Home
Home Facts
Single Family
3 Baths
4 Bedrooms
Built in 1999
Price Summary
399,000
$161 per Sq. Ft.
MLS #:
2504740
Last Updated:
July 14, 2025, 03:42 PM
Added:
25 day(s) ago
Rooms & Interior
Bedrooms
Total Bedrooms:
4
Bathrooms
Total Bathrooms:
3
Full Bathrooms:
3
Interior
Living Area:
2,474 Sq. Ft.
Structure
Structure
Architectural Style:
Ranch
Year Built:
1999
Lot
Lot Size (Sq. Ft):
39,247
Finances & Disclosures
Price:
$399,000
Price per Sq. Ft:
$161 per Sq. Ft.
Contact an Agent
Yes, I would like more information from Coldwell Banker. Please use and/or share my information with a Coldwell Banker agent to contact me about my real estate needs.
By clicking Contact I agree a Coldwell Banker Agent may contact me by phone or text message including by automated means and prerecorded messages about real estate services, and that I can access real estate services without providing my phone number. I acknowledge that I have read and agree to the Terms of Use and Privacy Notice.
Contact an Agent
Yes, I would like more information from Coldwell Banker. Please use and/or share my information with a Coldwell Banker agent to contact me about my real estate needs.
By clicking Contact I agree a Coldwell Banker Agent may contact me by phone or text message including by automated means and prerecorded messages about real estate services, and that I can access real estate services without providing my phone number. I acknowledge that I have read and agree to the Terms of Use and Privacy Notice.


