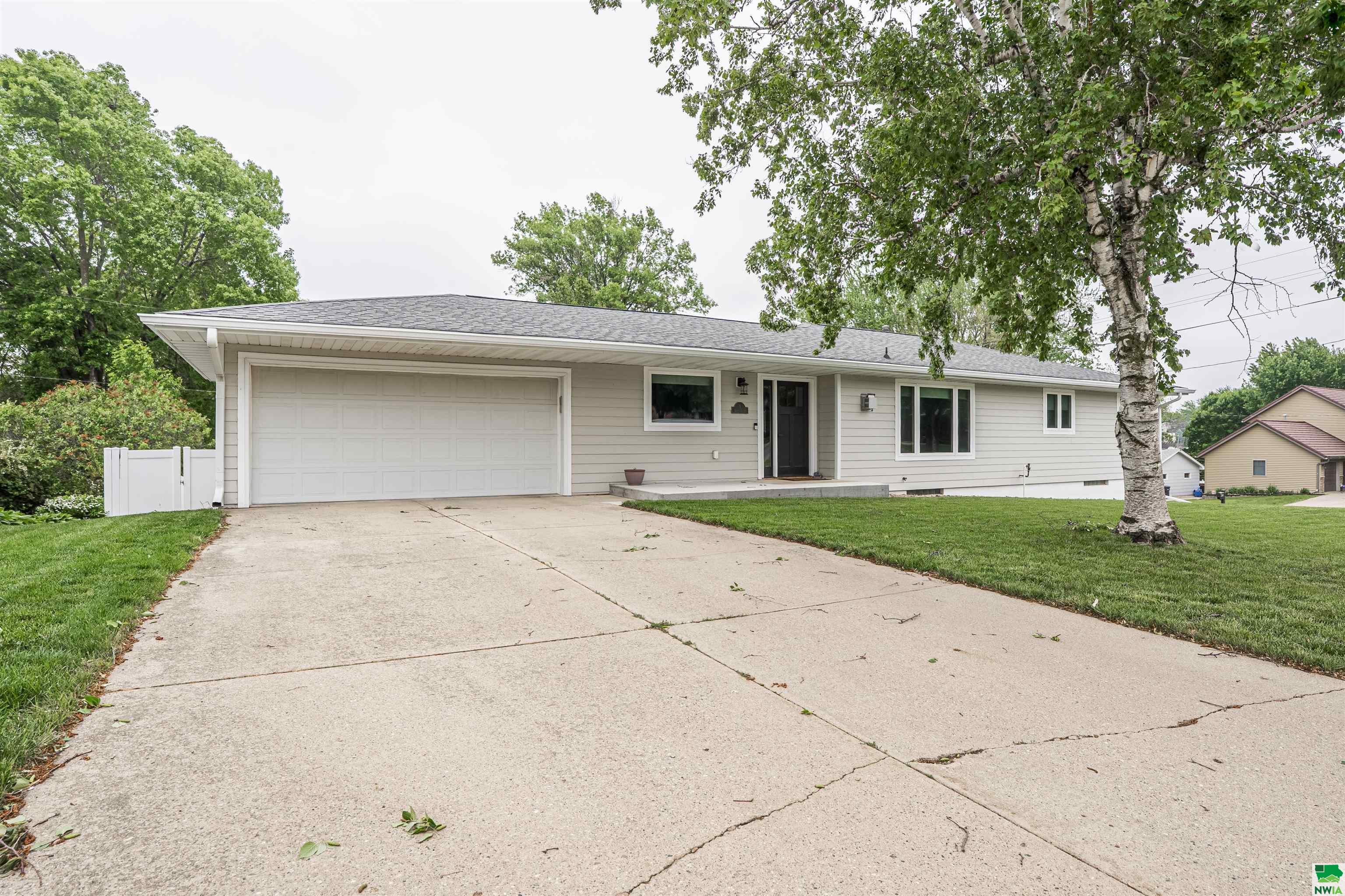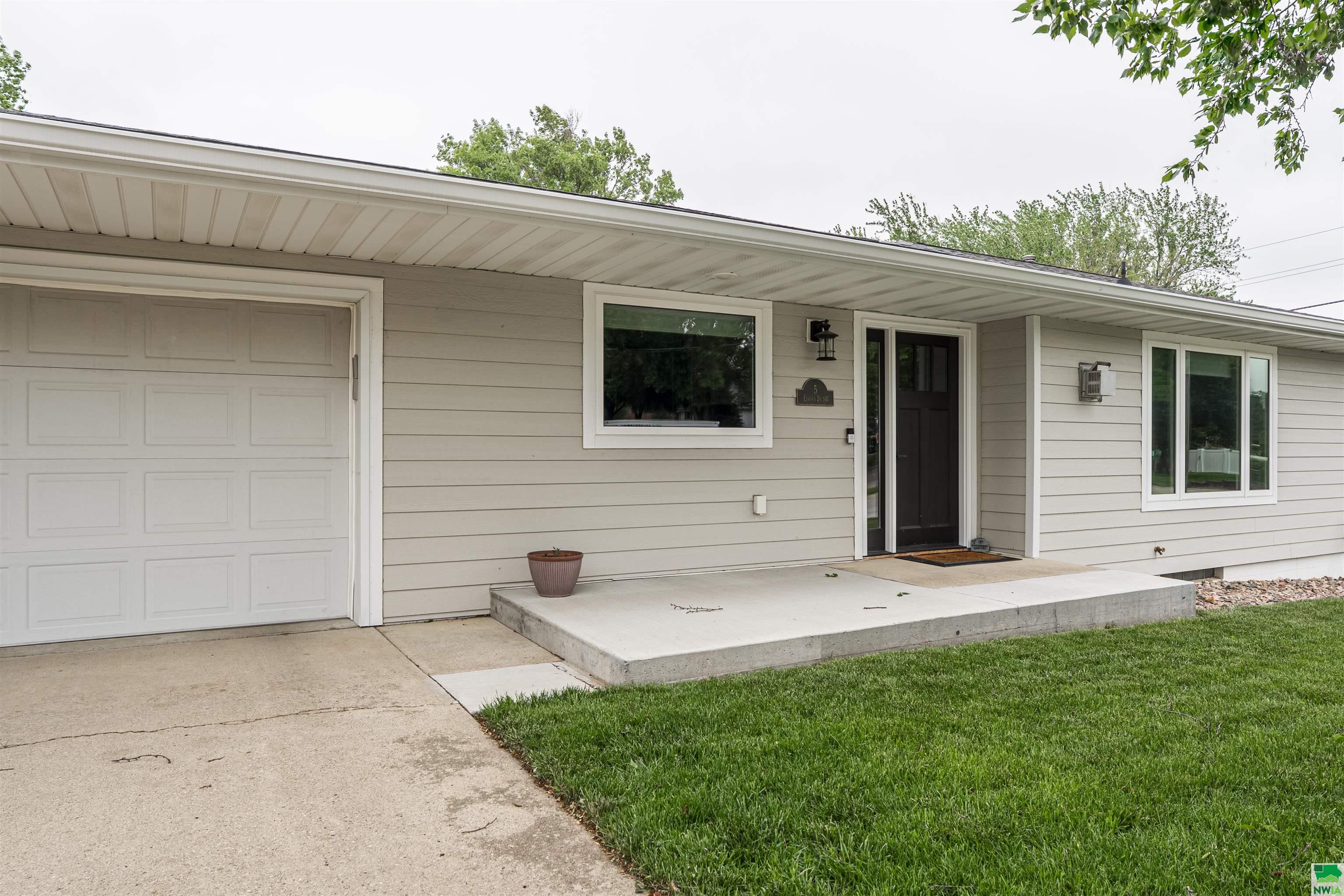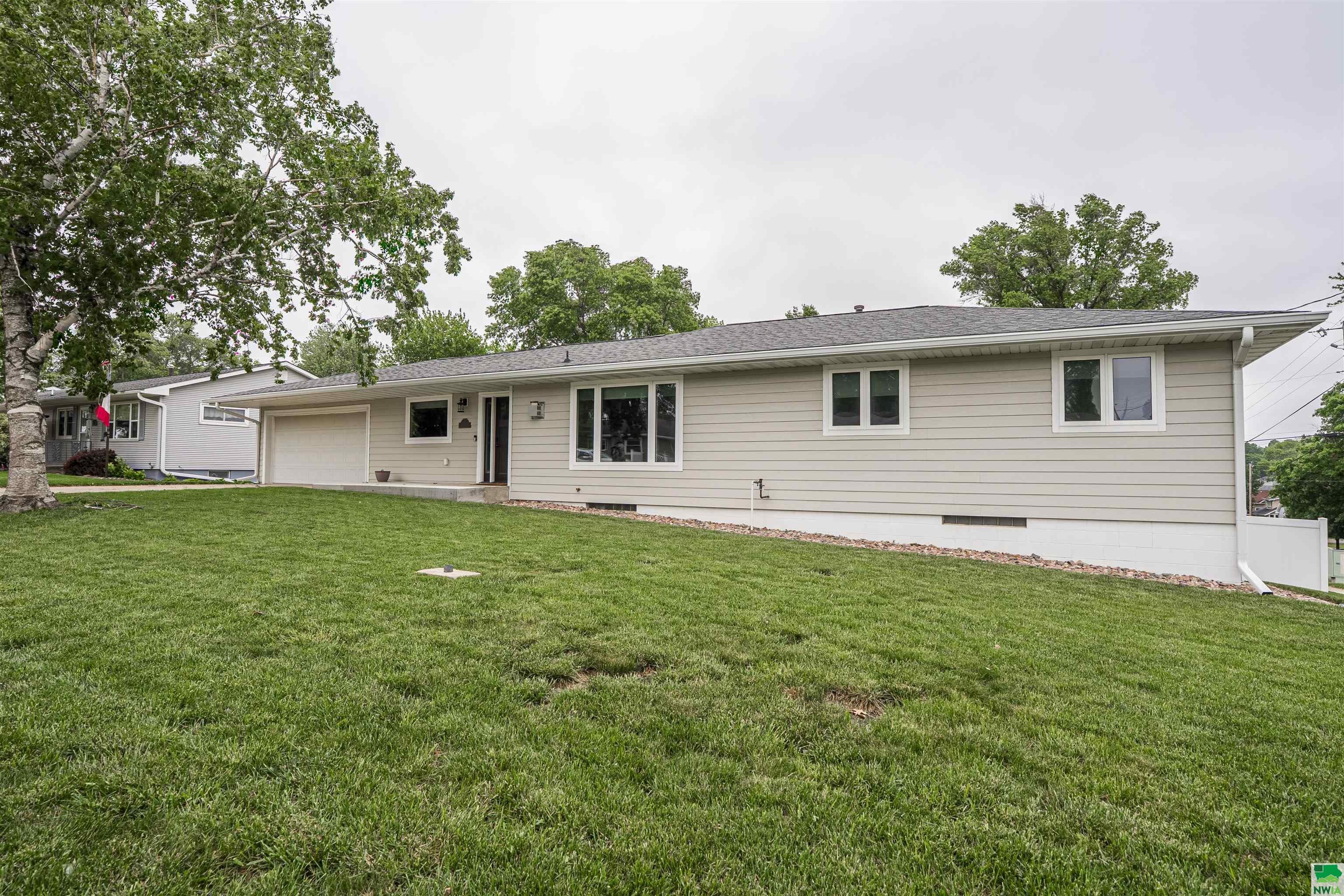


5 Edward Drive, Lemars, IA 51031
$359,900
3
Beds
2
Baths
1,668
Sq Ft
Single Family
Pending
Listed by
Kylie Petty
Century 21 Prolink - Le Mars
712-546-6833
Last updated:
June 12, 2025, 07:20 AM
MLS#
828780
Source:
IA GSCBOR
About This Home
Home Facts
Single Family
2 Baths
3 Bedrooms
Built in 1966
Price Summary
359,900
$215 per Sq. Ft.
MLS #:
828780
Last Updated:
June 12, 2025, 07:20 AM
Added:
25 day(s) ago
Rooms & Interior
Bedrooms
Total Bedrooms:
3
Bathrooms
Total Bathrooms:
2
Full Bathrooms:
2
Interior
Living Area:
1,668 Sq. Ft.
Structure
Structure
Architectural Style:
Ranch
Building Area:
1,668 Sq. Ft.
Year Built:
1966
Lot
Lot Size (Sq. Ft):
10,890
Finances & Disclosures
Price:
$359,900
Price per Sq. Ft:
$215 per Sq. Ft.
Contact an Agent
Yes, I would like more information from Coldwell Banker. Please use and/or share my information with a Coldwell Banker agent to contact me about my real estate needs.
By clicking Contact I agree a Coldwell Banker Agent may contact me by phone or text message including by automated means and prerecorded messages about real estate services, and that I can access real estate services without providing my phone number. I acknowledge that I have read and agree to the Terms of Use and Privacy Notice.
Contact an Agent
Yes, I would like more information from Coldwell Banker. Please use and/or share my information with a Coldwell Banker agent to contact me about my real estate needs.
By clicking Contact I agree a Coldwell Banker Agent may contact me by phone or text message including by automated means and prerecorded messages about real estate services, and that I can access real estate services without providing my phone number. I acknowledge that I have read and agree to the Terms of Use and Privacy Notice.