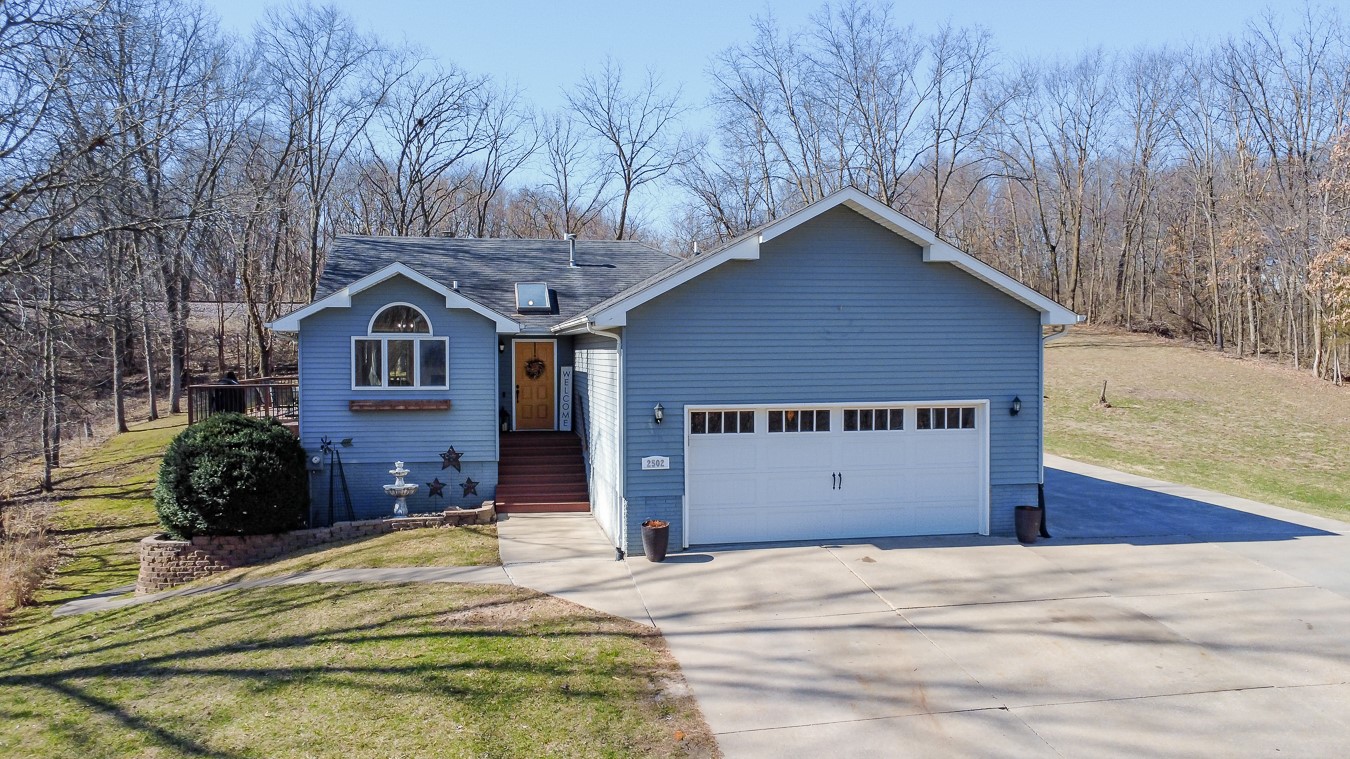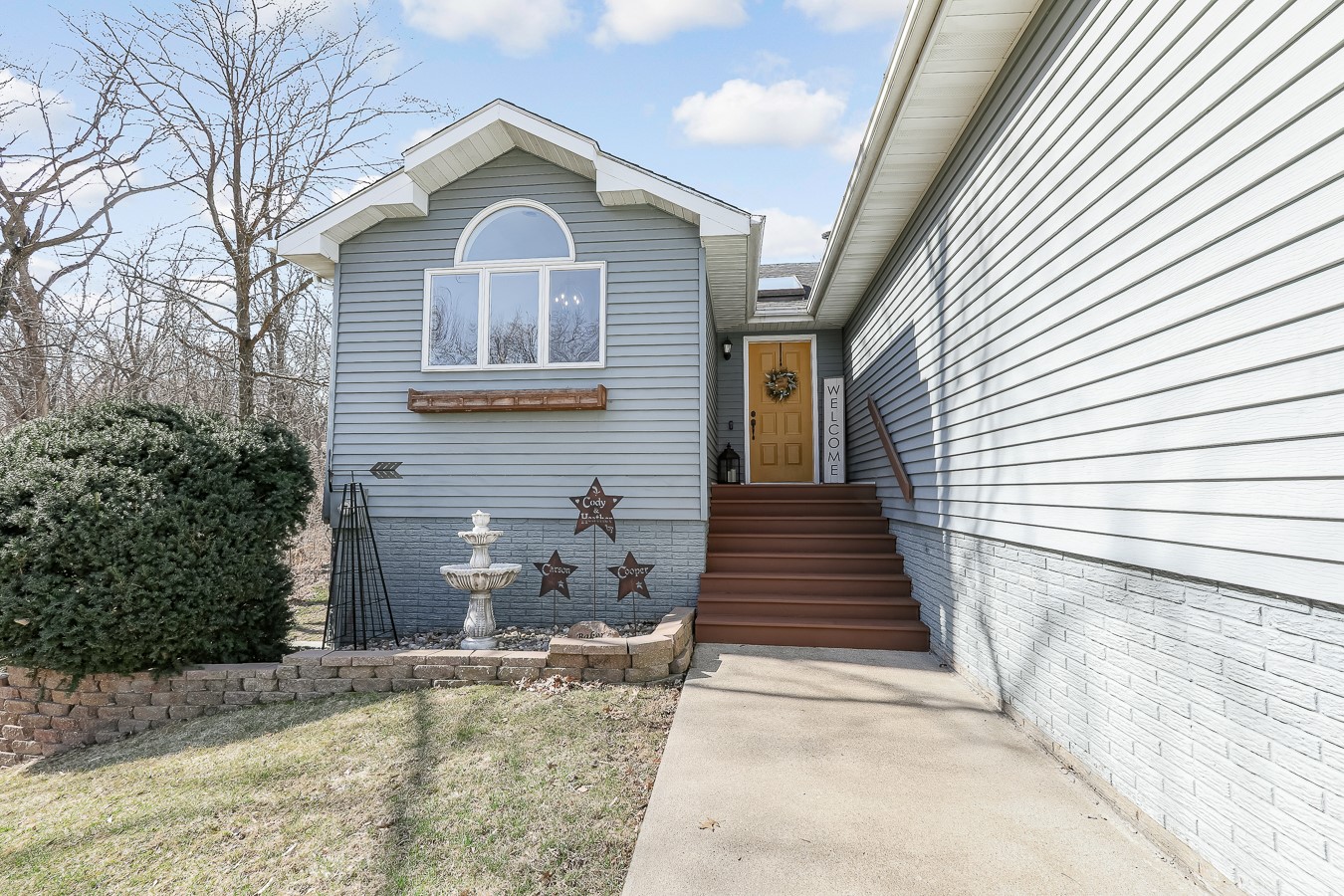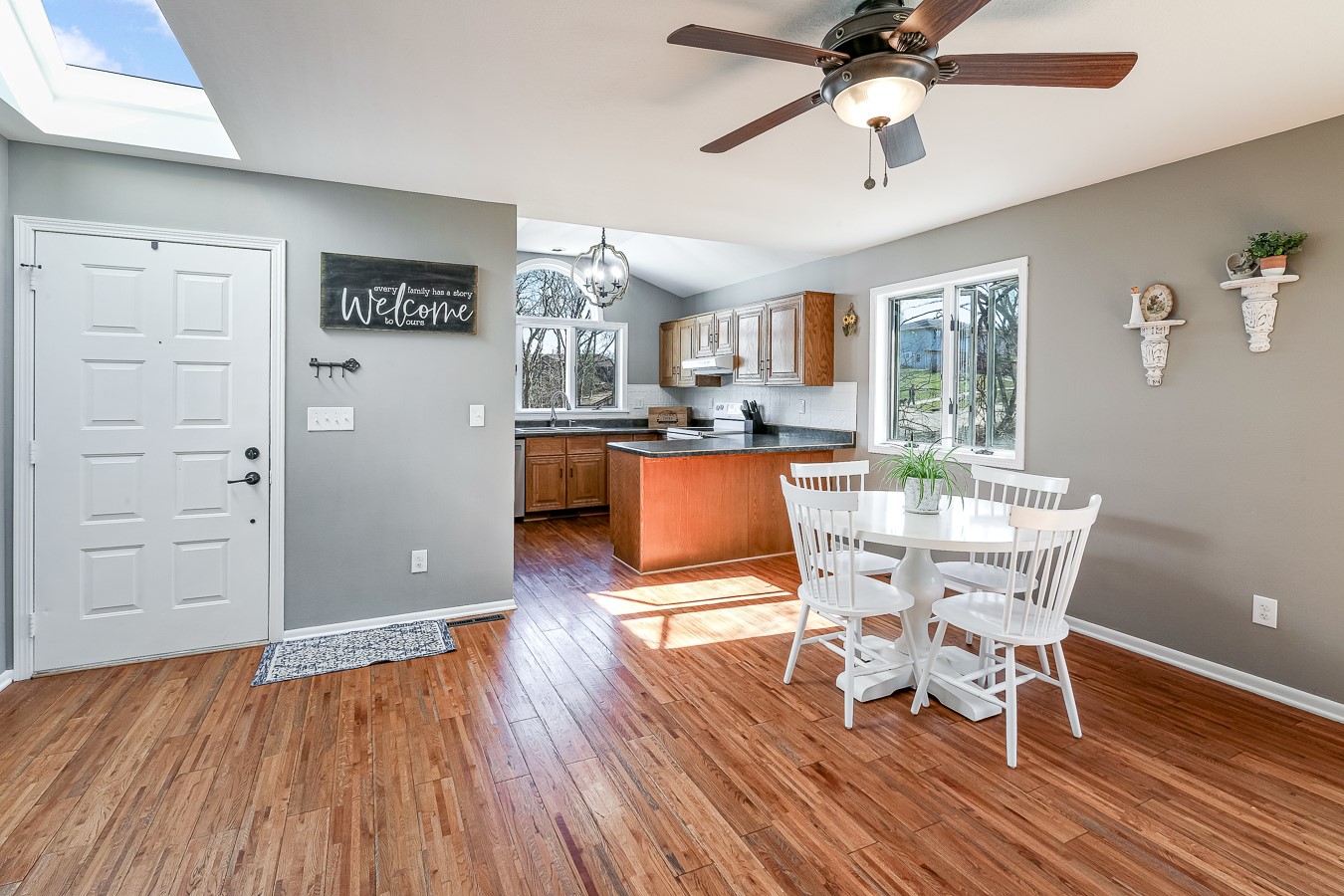


2502 W Larson Street, Knoxville, IA 50138
$342,000
4
Beds
3
Baths
1,558
Sq Ft
Single Family
Pending
Listed by
Ward, Nathan
Ciara Ward
Pella Real Estate Services
641-628-1289
Last updated:
April 12, 2025, 07:23 AM
MLS#
714246
Source:
IA DMAAR
About This Home
Home Facts
Single Family
3 Baths
4 Bedrooms
Built in 1990
Price Summary
342,000
$219 per Sq. Ft.
MLS #:
714246
Last Updated:
April 12, 2025, 07:23 AM
Added:
a month ago
Rooms & Interior
Bedrooms
Total Bedrooms:
4
Bathrooms
Total Bathrooms:
3
Full Bathrooms:
2
Interior
Living Area:
1,558 Sq. Ft.
Structure
Structure
Architectural Style:
Raised Ranch
Building Area:
1,558 Sq. Ft.
Year Built:
1990
Lot
Lot Size (Sq. Ft):
21,087
Finances & Disclosures
Price:
$342,000
Price per Sq. Ft:
$219 per Sq. Ft.
Contact an Agent
Yes, I would like more information from Coldwell Banker. Please use and/or share my information with a Coldwell Banker agent to contact me about my real estate needs.
By clicking Contact I agree a Coldwell Banker Agent may contact me by phone or text message including by automated means and prerecorded messages about real estate services, and that I can access real estate services without providing my phone number. I acknowledge that I have read and agree to the Terms of Use and Privacy Notice.
Contact an Agent
Yes, I would like more information from Coldwell Banker. Please use and/or share my information with a Coldwell Banker agent to contact me about my real estate needs.
By clicking Contact I agree a Coldwell Banker Agent may contact me by phone or text message including by automated means and prerecorded messages about real estate services, and that I can access real estate services without providing my phone number. I acknowledge that I have read and agree to the Terms of Use and Privacy Notice.