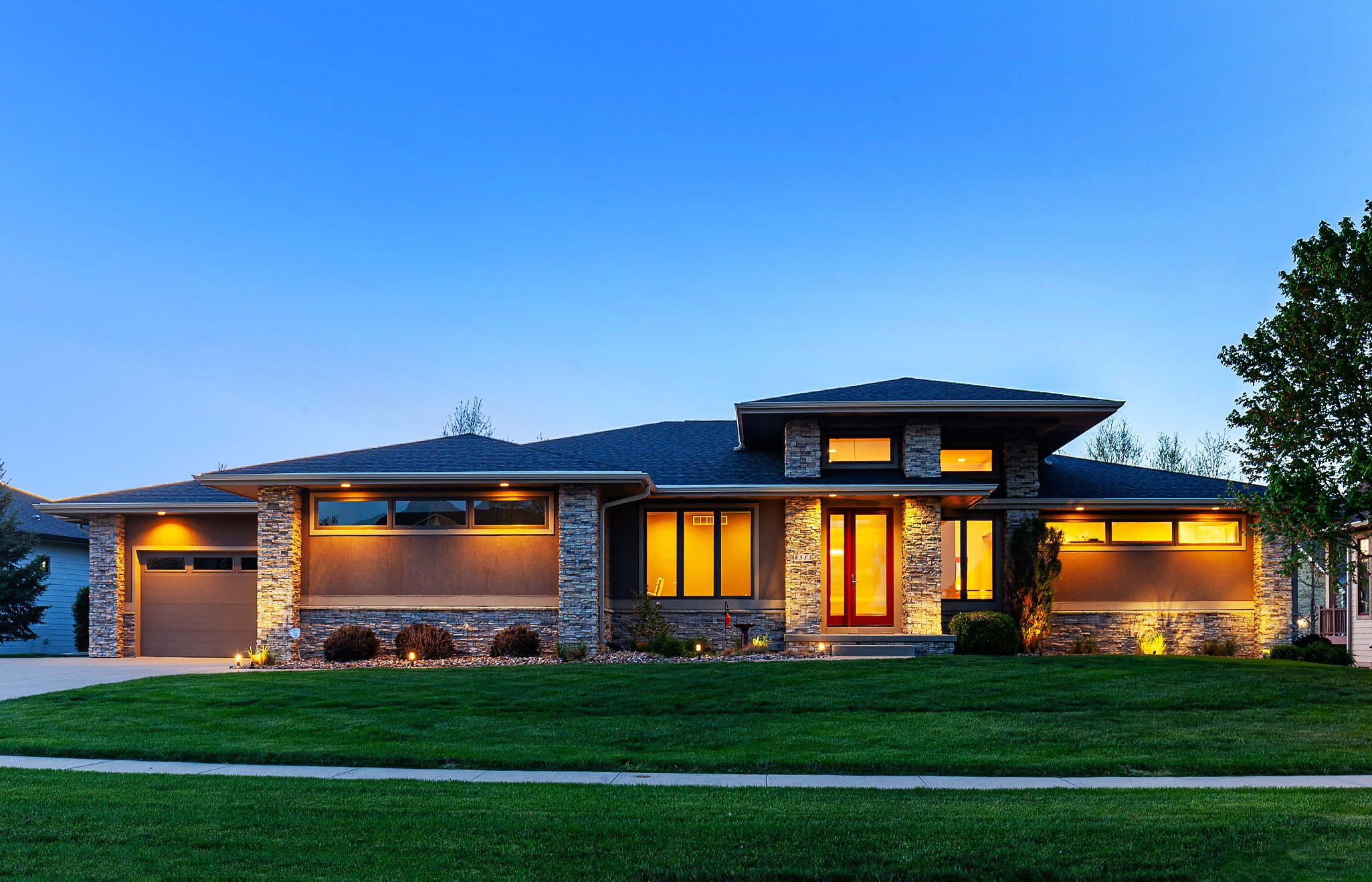


8513 Prairie Ridge Drive, Johnston, IA 50131
$975,000
4
Beds
4
Baths
2,595
Sq Ft
Single Family
Active
Listed by
Ethan Hokel
Rog Wheeler
Century 21 Signature
515-963-1040
Last updated:
May 5, 2025, 12:24 AM
MLS#
717150
Source:
IA DMAAR
About This Home
Home Facts
Single Family
4 Baths
4 Bedrooms
Built in 2010
Price Summary
975,000
$375 per Sq. Ft.
MLS #:
717150
Last Updated:
May 5, 2025, 12:24 AM
Added:
3 day(s) ago
Rooms & Interior
Bedrooms
Total Bedrooms:
4
Bathrooms
Total Bathrooms:
4
Full Bathrooms:
1
Interior
Living Area:
2,595 Sq. Ft.
Structure
Structure
Architectural Style:
Ranch
Building Area:
2,595 Sq. Ft.
Year Built:
2010
Lot
Lot Size (Sq. Ft):
19,471
Finances & Disclosures
Price:
$975,000
Price per Sq. Ft:
$375 per Sq. Ft.
Contact an Agent
Yes, I would like more information from Coldwell Banker. Please use and/or share my information with a Coldwell Banker agent to contact me about my real estate needs.
By clicking Contact I agree a Coldwell Banker Agent may contact me by phone or text message including by automated means and prerecorded messages about real estate services, and that I can access real estate services without providing my phone number. I acknowledge that I have read and agree to the Terms of Use and Privacy Notice.
Contact an Agent
Yes, I would like more information from Coldwell Banker. Please use and/or share my information with a Coldwell Banker agent to contact me about my real estate needs.
By clicking Contact I agree a Coldwell Banker Agent may contact me by phone or text message including by automated means and prerecorded messages about real estate services, and that I can access real estate services without providing my phone number. I acknowledge that I have read and agree to the Terms of Use and Privacy Notice.