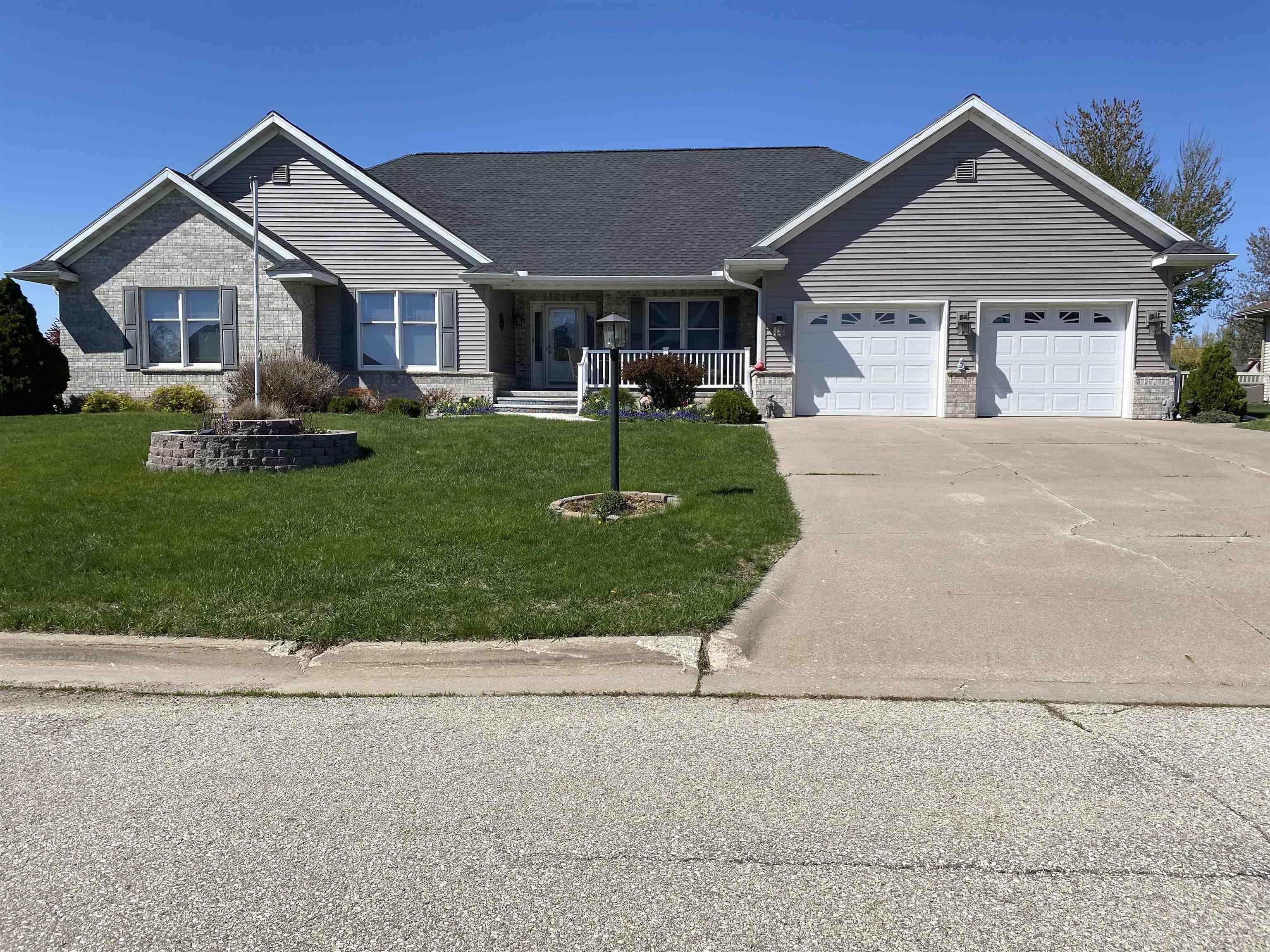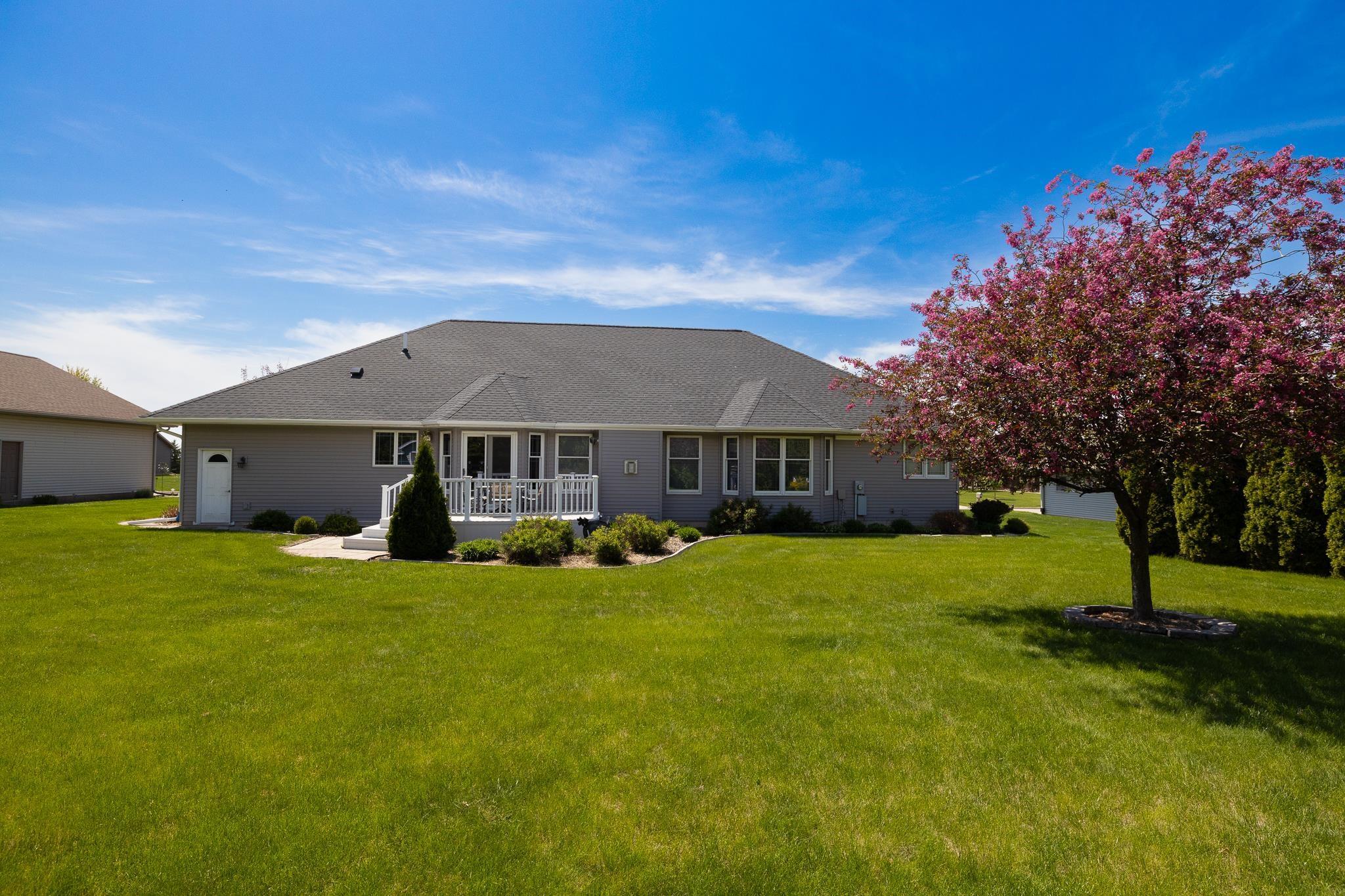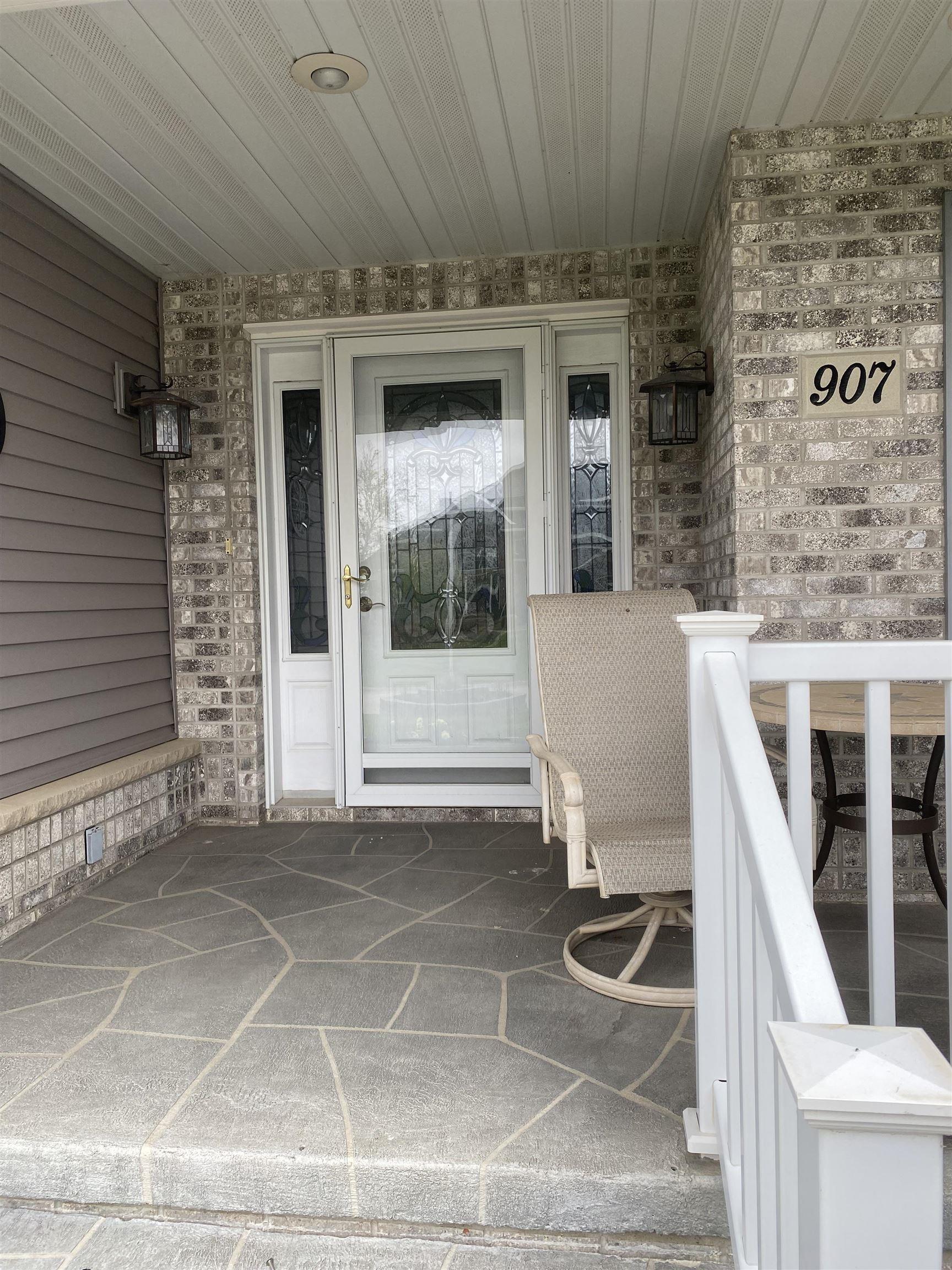


907 Blaine Street, Dysart, IA 52224
$499,999
4
Beds
4
Baths
-
Sq Ft
Single Family
Active
Listed by
Julie Elliott
Carl Luze Real Estate
319-476-4949
Last updated:
May 4, 2025, 01:11 PM
MLS#
20251985
Source:
IA NEIMLS
About This Home
Home Facts
Single Family
4 Baths
4 Bedrooms
Built in 2005
Price Summary
499,999
MLS #:
20251985
Last Updated:
May 4, 2025, 01:11 PM
Added:
2 day(s) ago
Rooms & Interior
Bedrooms
Total Bedrooms:
4
Bathrooms
Total Bathrooms:
4
Full Bathrooms:
2
Structure
Structure
Year Built:
2005
Lot
Lot Size (Sq. Ft):
15,202
Finances & Disclosures
Price:
$499,999
Contact an Agent
Yes, I would like more information from Coldwell Banker. Please use and/or share my information with a Coldwell Banker agent to contact me about my real estate needs.
By clicking Contact I agree a Coldwell Banker Agent may contact me by phone or text message including by automated means and prerecorded messages about real estate services, and that I can access real estate services without providing my phone number. I acknowledge that I have read and agree to the Terms of Use and Privacy Notice.
Contact an Agent
Yes, I would like more information from Coldwell Banker. Please use and/or share my information with a Coldwell Banker agent to contact me about my real estate needs.
By clicking Contact I agree a Coldwell Banker Agent may contact me by phone or text message including by automated means and prerecorded messages about real estate services, and that I can access real estate services without providing my phone number. I acknowledge that I have read and agree to the Terms of Use and Privacy Notice.