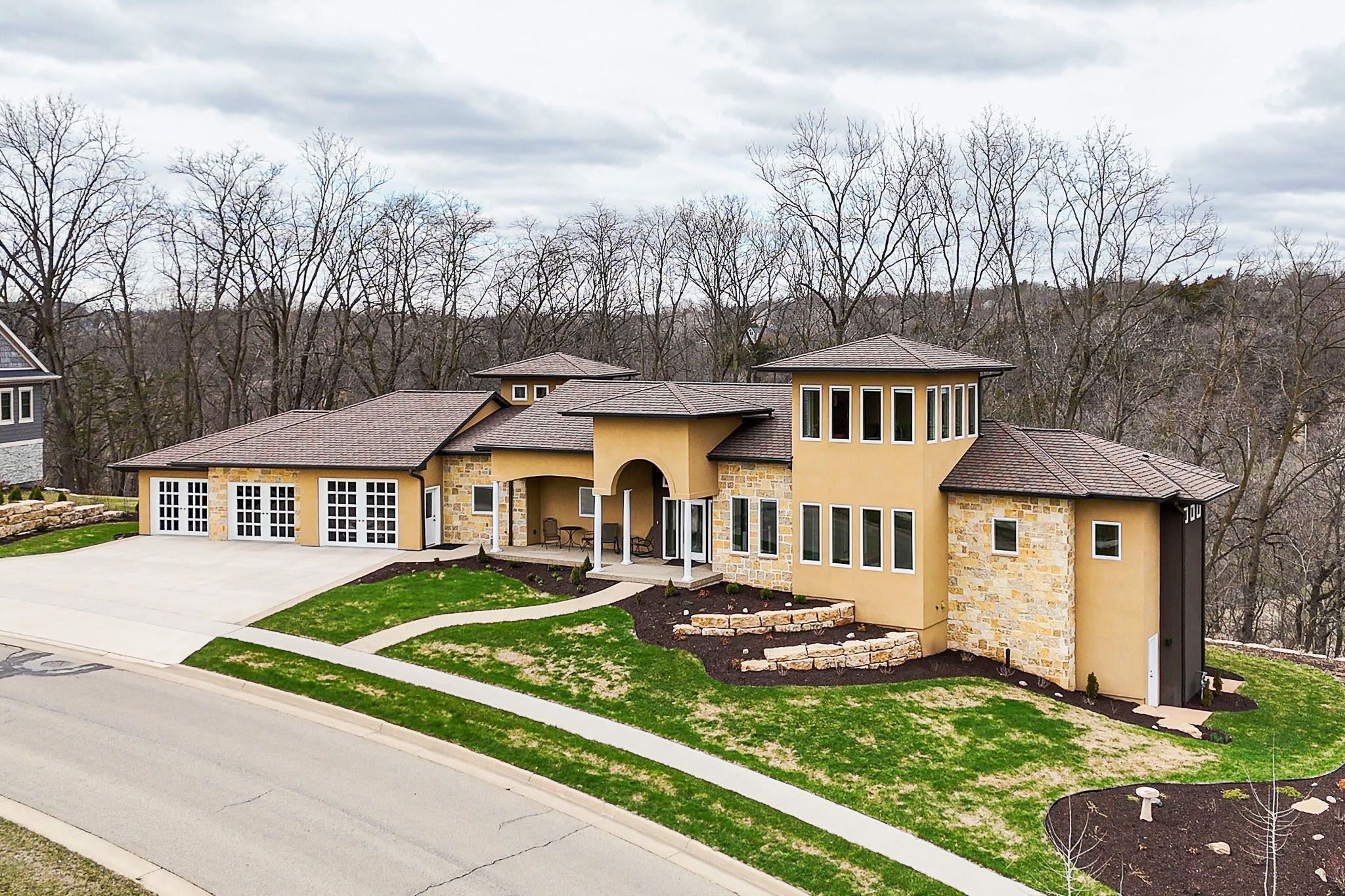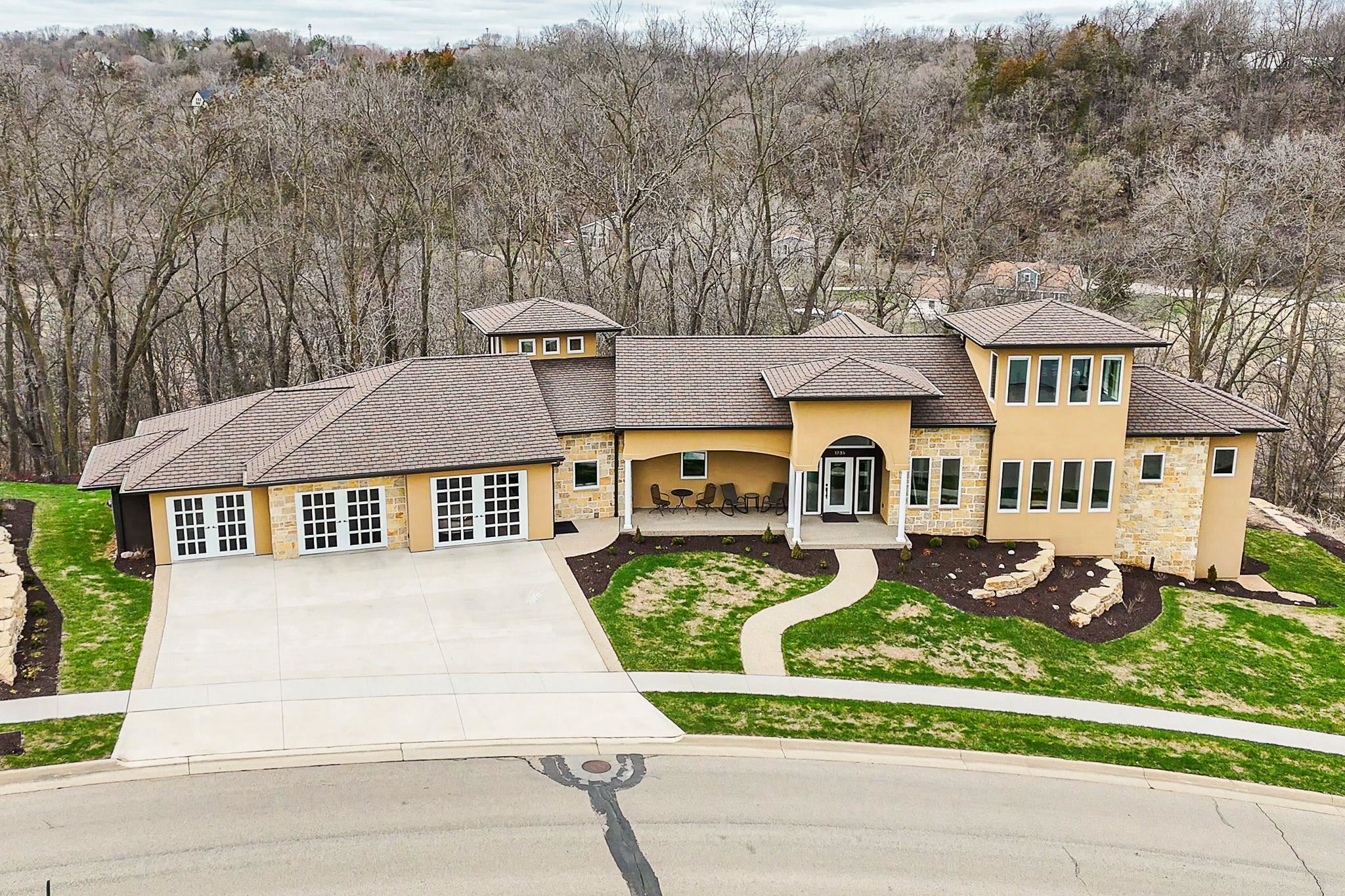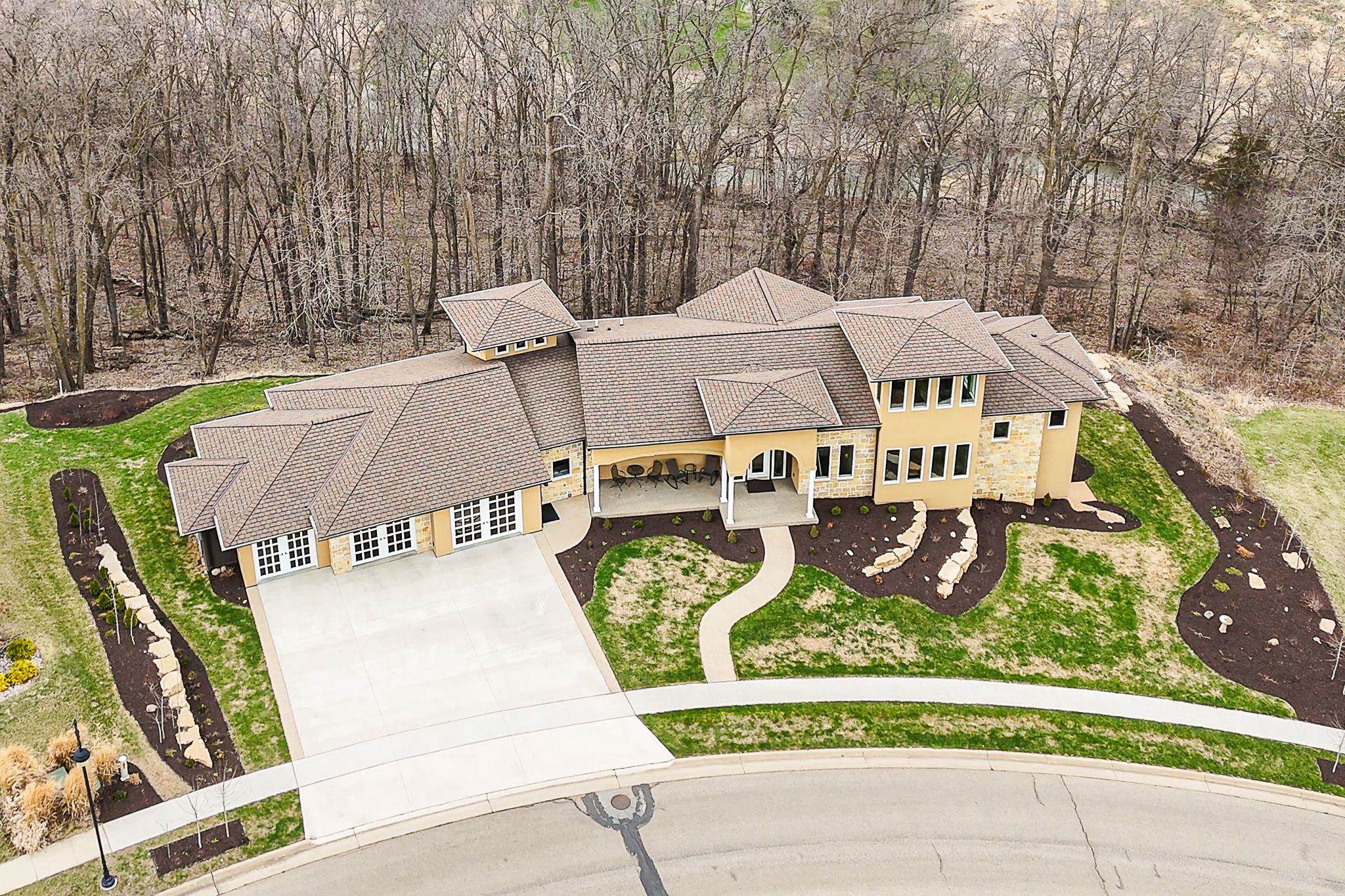A Unique Home with Flexible Options -- see this one-of-a-kind custom home with spectacular views from the second story rooms in the two towers. Watch the sun come up from the 13'x13' office large Tower on the front of the house and watch it set in the intimate sitting room in the smaller 10'x10' Tower on the back side of the house. Both towers are accessed by striking black spiral staircases. *** Special Note -- The seller designed this home to fit his lifestyle, expecting to live here long-term. As a result, it has some unique features—like the two offices in the large tower on the front of the house connected by a spiral staircase. Please know that these offices can be transformed into an incredible bedroom! If getting furniture up the spiral staircase is a concern, the seller is willing to hire an experienced team who can easily get furniture into the room at the top of the spiral staircase. Similarly, the built-in bunk beds in two bedrooms may not be for everyone. The seller is willing to hire an experienced contractor to remove the bunk beds to create a more open layout if desired. *** This house has classic warm Mediterranean colors inside and out. There are 10' ceilings everywhere on the main floor and in the lower-level walkout. The ceiling in foyer is 12' with a large arched window. The front door opens into a spectacular open concept Great Room, kitchen, and dining area. The Great Room has a barrel-roll ceiling and five white pillars with arches that define this room. The flooring of foyer, kitchen, dining area, and halls is unfilled, chipped, and brushed Travertine natural stone. The Travertine flooring, the Great Room with its barrel-roll ceiling and pillars with arches are signature features of this custom home along with the natural stone and stucco exterior and the faux French garage doors unique in the tri-state. There is Luxury Vinyl Plank in other areas of the main level and in lower-level walkout. The kitchen features Magma granite countertop, backsplash, and 8'x4' island. The home boasts a walk-in pantry off the kitchen and a walk-in coat closet next to the garage and the laundry room. The laundry room has a sink, shower, and stool so it can double as a bathroom for a large family. The Master bedroom has a lighted tray ceiling and a private deck. Off the Master bedroom are his and hers bathrooms, his and hers closets, and a separate closet toilet all with Marazzi flooring, a Marazzi tiles shower in her bathroom and a whirlpool tub in his bathroom. Lower-level walkout has a huge 38'x19' open area with a living room and a recreation area with pool table/ping pong table. There are 3 lower-level bedrooms, a full bathroom, and a kitchenette. The lower-level also has a 700 sq/f gym with 1/2" rubber gym flooring. There are several large storage areas in the lower-level and two bonus rooms (8'x'10 and 10'x13'). The three-car garage is over-sized with shelving and a workbench. The roof has heavy-grade architectural shingles, qualifying for a deduction in most home insurance premiums. The area of the lot surrounding the house is a half acre and is fully landscaped with limestone retaining walls and over 80 trees, 100 shrubs, and 150 perennials. Off the back lawn, the lot slopes steeply, and there is an additional half acre that is wooded with mature trees, mostly Black Walnuts. The North Branch of Catfish Creek is at the bottom of the valley around 100 yards below the back of the lot. If you love the home but need adjustments, the seller is happy to help customize it to make it perfect for you. I couldn't build this house today for the asking prize. I believe that all the information in this document is accurate. However, the building blueprints are the final source of the correct information. If I am mistaken about any information in this document, the building blueprints provide the correct legal and contractual information for anyone who is interested in purchasing my house. blueprints are available upon request


