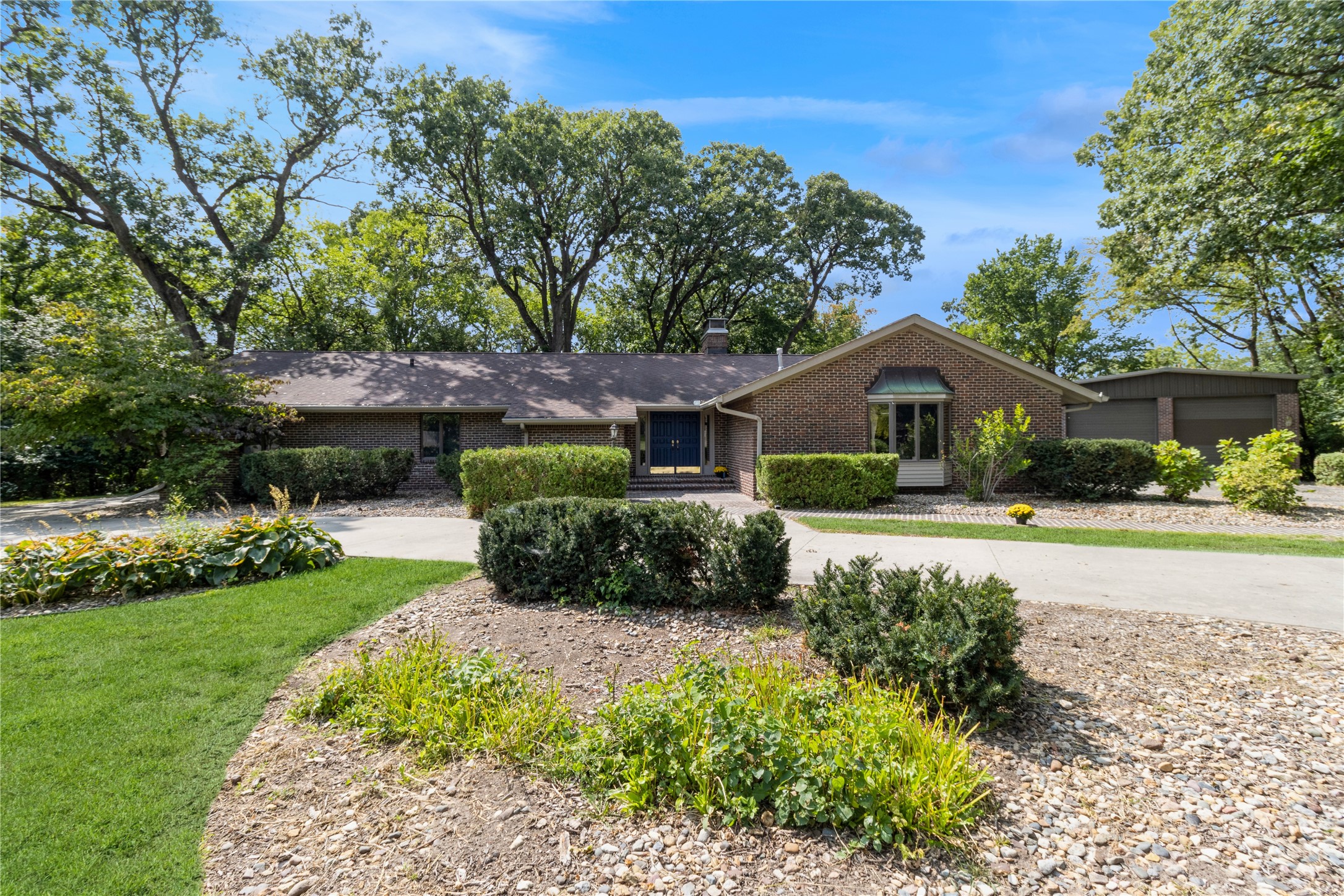
2401 Thornton Avenue, Des Moines, IA 50321
$727,000
4
Beds
4
Baths
3,369
Sq Ft
Single Family
Sold
Listed by
Jackie Schuller
Bought with RE/MAX Precision
Coldwell Banker Mid-America
515-964-2754
MLS#
703545
Source:
IA DMAAR
Sorry, we are unable to map this address
About This Home
Home Facts
Single Family
4 Baths
4 Bedrooms
Built in 1977
Price Summary
745,000
$221 per Sq. Ft.
MLS #:
703545
Sold:
October 18, 2024
Rooms & Interior
Bedrooms
Total Bedrooms:
4
Bathrooms
Total Bathrooms:
4
Full Bathrooms:
2
Interior
Living Area:
3,369 Sq. Ft.
Structure
Structure
Architectural Style:
Mid Century Modern, Ranch
Building Area:
3,369 Sq. Ft.
Year Built:
1977
Lot
Lot Size (Sq. Ft):
45,345
Finances & Disclosures
Price:
$745,000
Price per Sq. Ft:
$221 per Sq. Ft.
Source:IA DMAAR
The information being provided by Des Moines Area Association of REALTORS is for the consumer’s personal, non-commercial use and may not be used for any purpose other than to identify prospective properties consumers may be interested in purchasing. The information is deemed reliable but not guaranteed and should therefore be independently verified. © 2025 Des Moines Area Association of REALTORS All rights reserved.