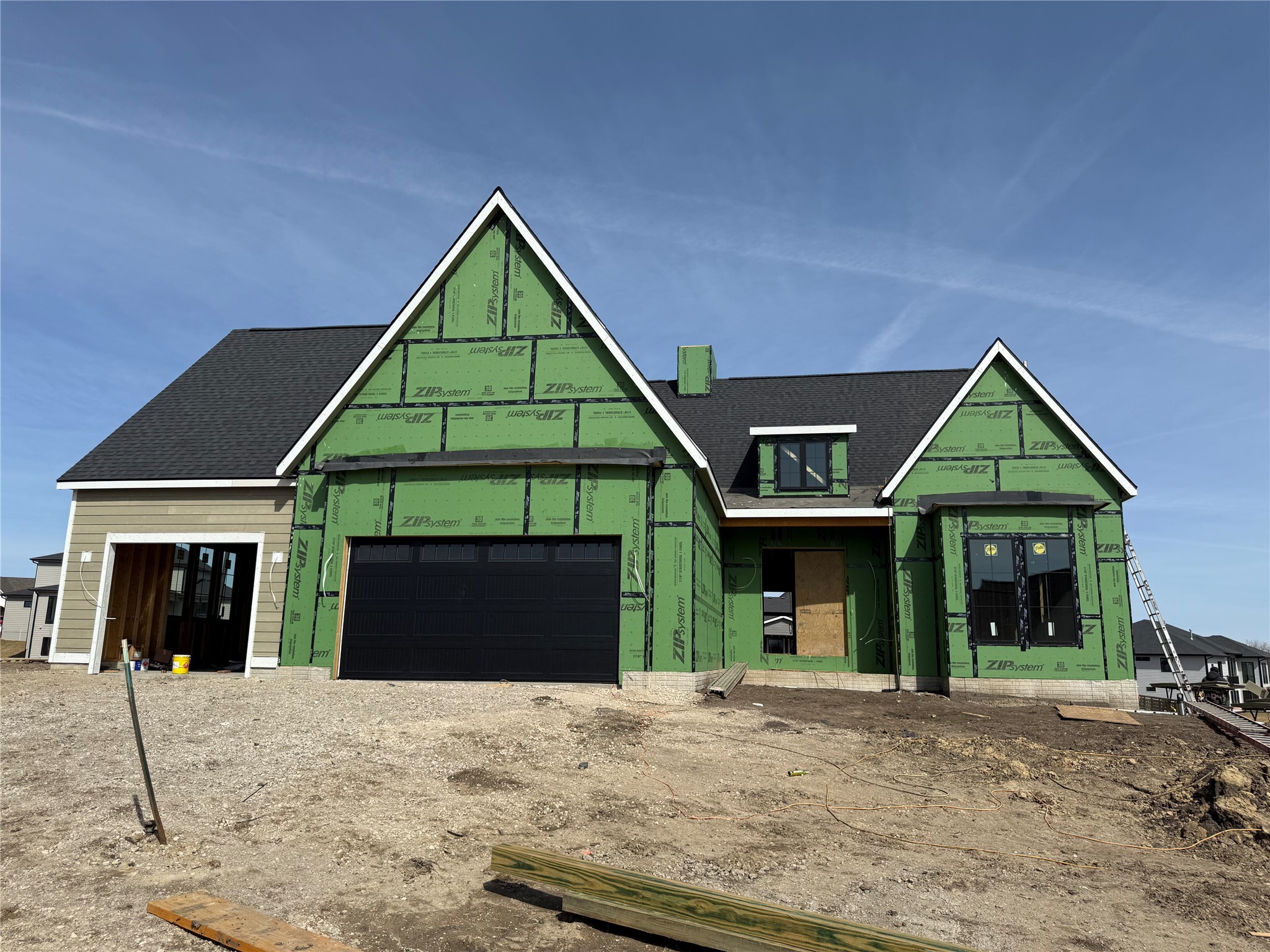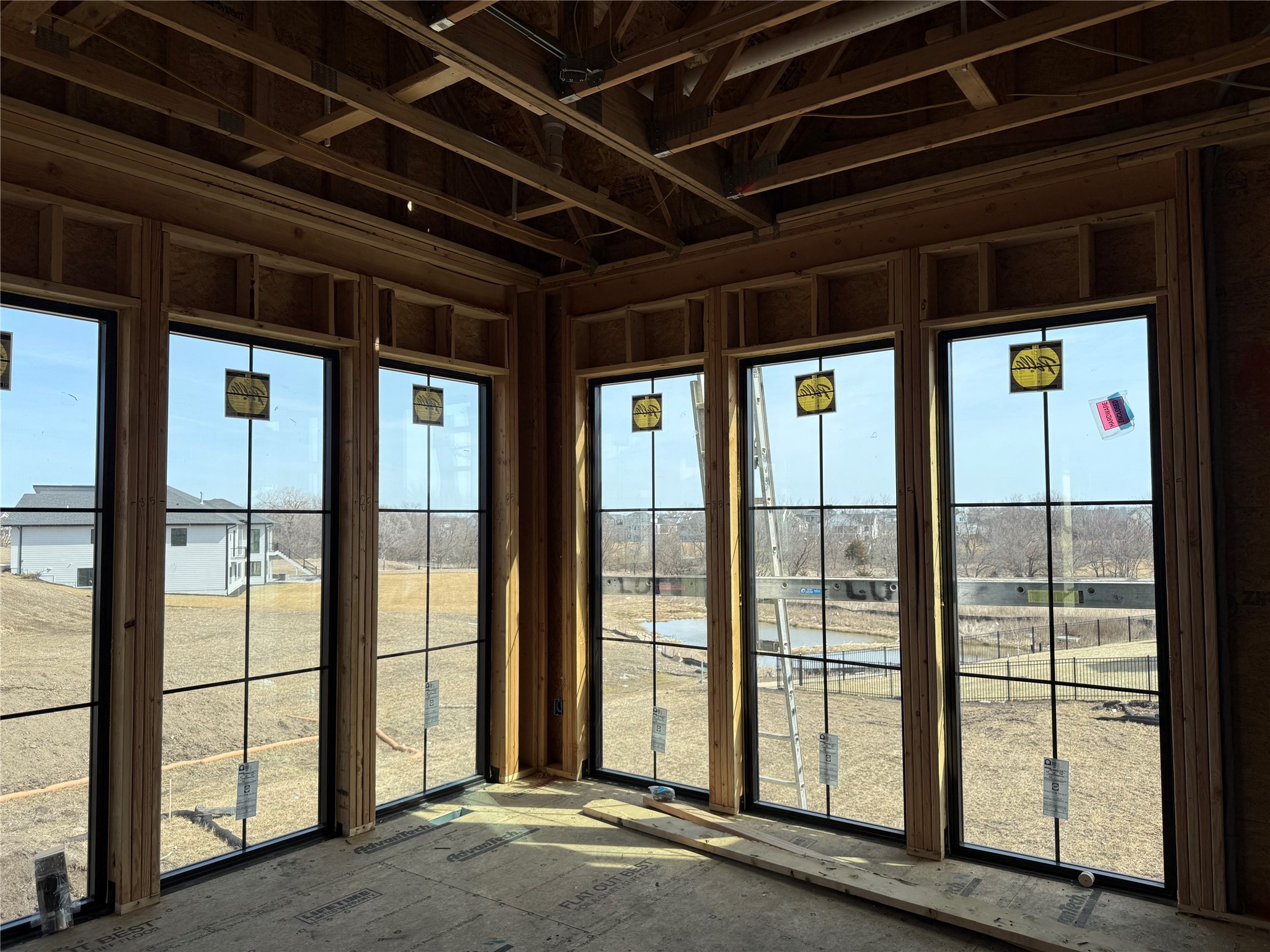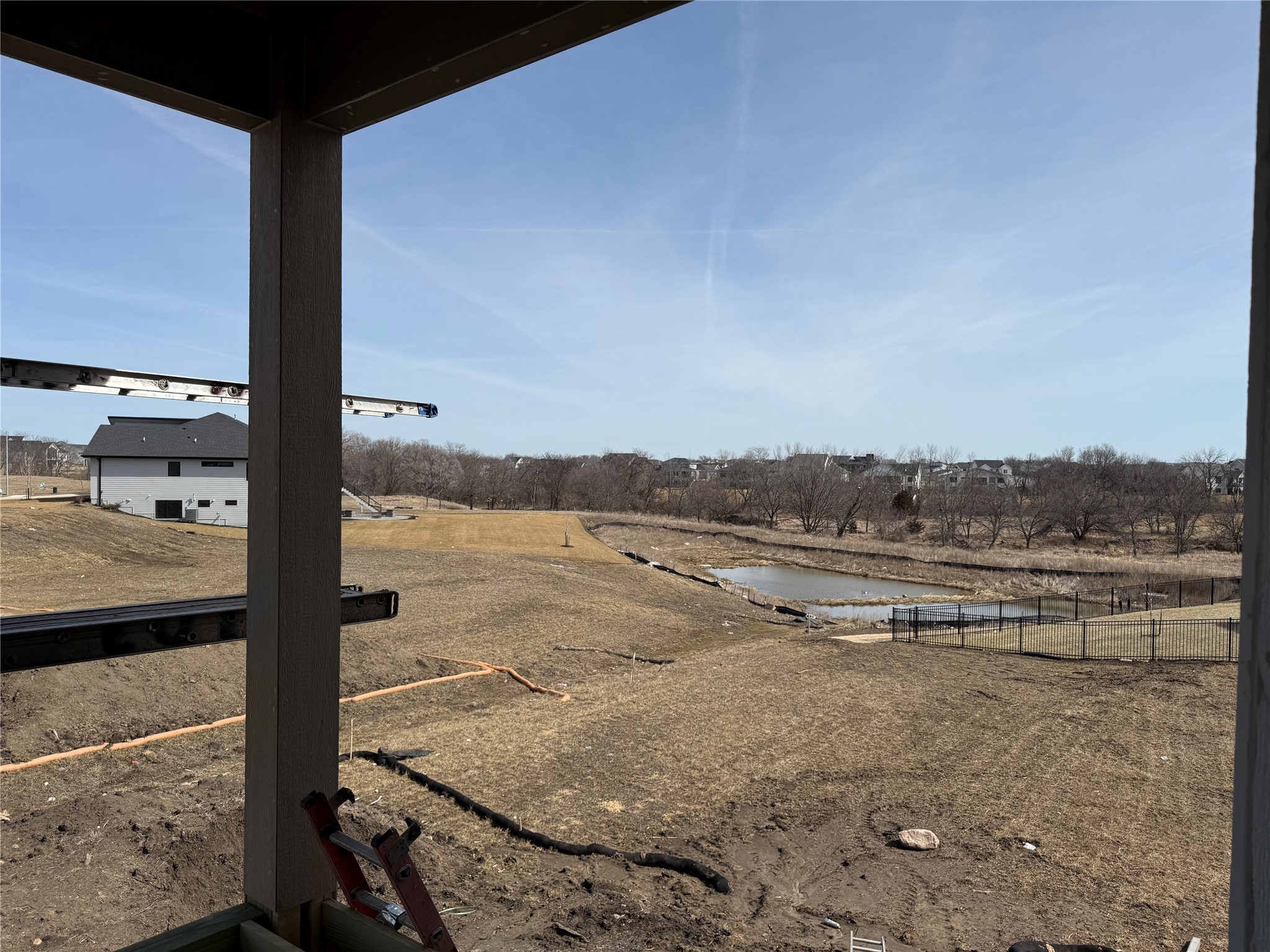


18241 Baxter Place, Clive, IA 50325
$1,165,000
4
Beds
4
Baths
2,144
Sq Ft
Single Family
Active
Listed by
Danielle Seifert
RE/MAX Concepts
515-276-2872
Last updated:
May 7, 2025, 02:58 PM
MLS#
713265
Source:
IA DMAAR
About This Home
Home Facts
Single Family
4 Baths
4 Bedrooms
Built in 2024
Price Summary
1,165,000
$543 per Sq. Ft.
MLS #:
713265
Last Updated:
May 7, 2025, 02:58 PM
Added:
2 month(s) ago
Rooms & Interior
Bedrooms
Total Bedrooms:
4
Bathrooms
Total Bathrooms:
4
Full Bathrooms:
2
Interior
Living Area:
2,144 Sq. Ft.
Structure
Structure
Architectural Style:
Ranch
Building Area:
2,144 Sq. Ft.
Year Built:
2024
Lot
Lot Size (Sq. Ft):
14,549
Finances & Disclosures
Price:
$1,165,000
Price per Sq. Ft:
$543 per Sq. Ft.
Contact an Agent
Yes, I would like more information from Coldwell Banker. Please use and/or share my information with a Coldwell Banker agent to contact me about my real estate needs.
By clicking Contact I agree a Coldwell Banker Agent may contact me by phone or text message including by automated means and prerecorded messages about real estate services, and that I can access real estate services without providing my phone number. I acknowledge that I have read and agree to the Terms of Use and Privacy Notice.
Contact an Agent
Yes, I would like more information from Coldwell Banker. Please use and/or share my information with a Coldwell Banker agent to contact me about my real estate needs.
By clicking Contact I agree a Coldwell Banker Agent may contact me by phone or text message including by automated means and prerecorded messages about real estate services, and that I can access real estate services without providing my phone number. I acknowledge that I have read and agree to the Terms of Use and Privacy Notice.