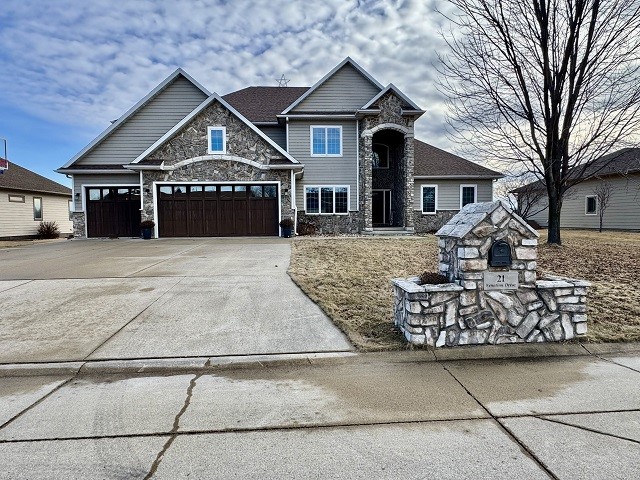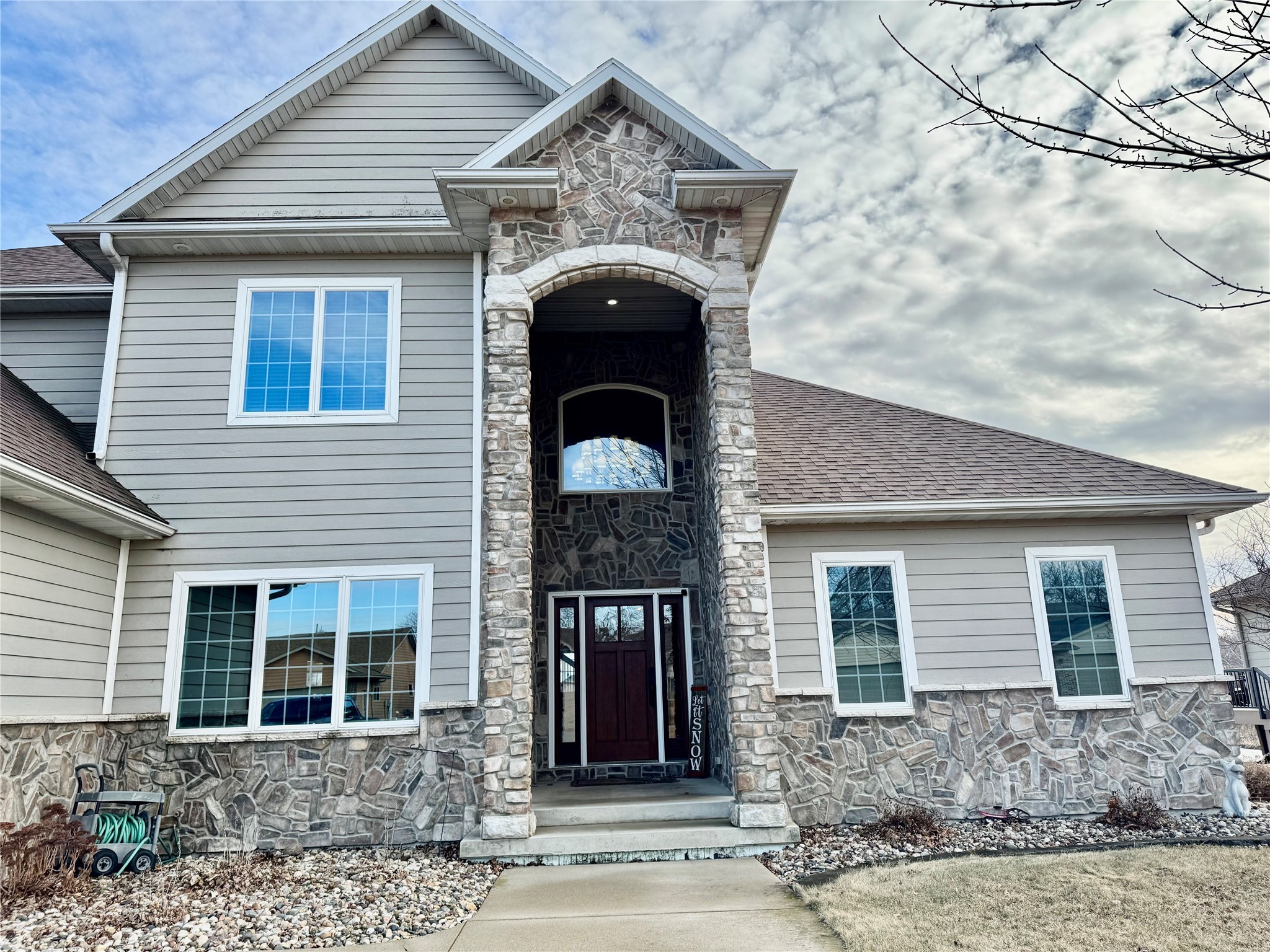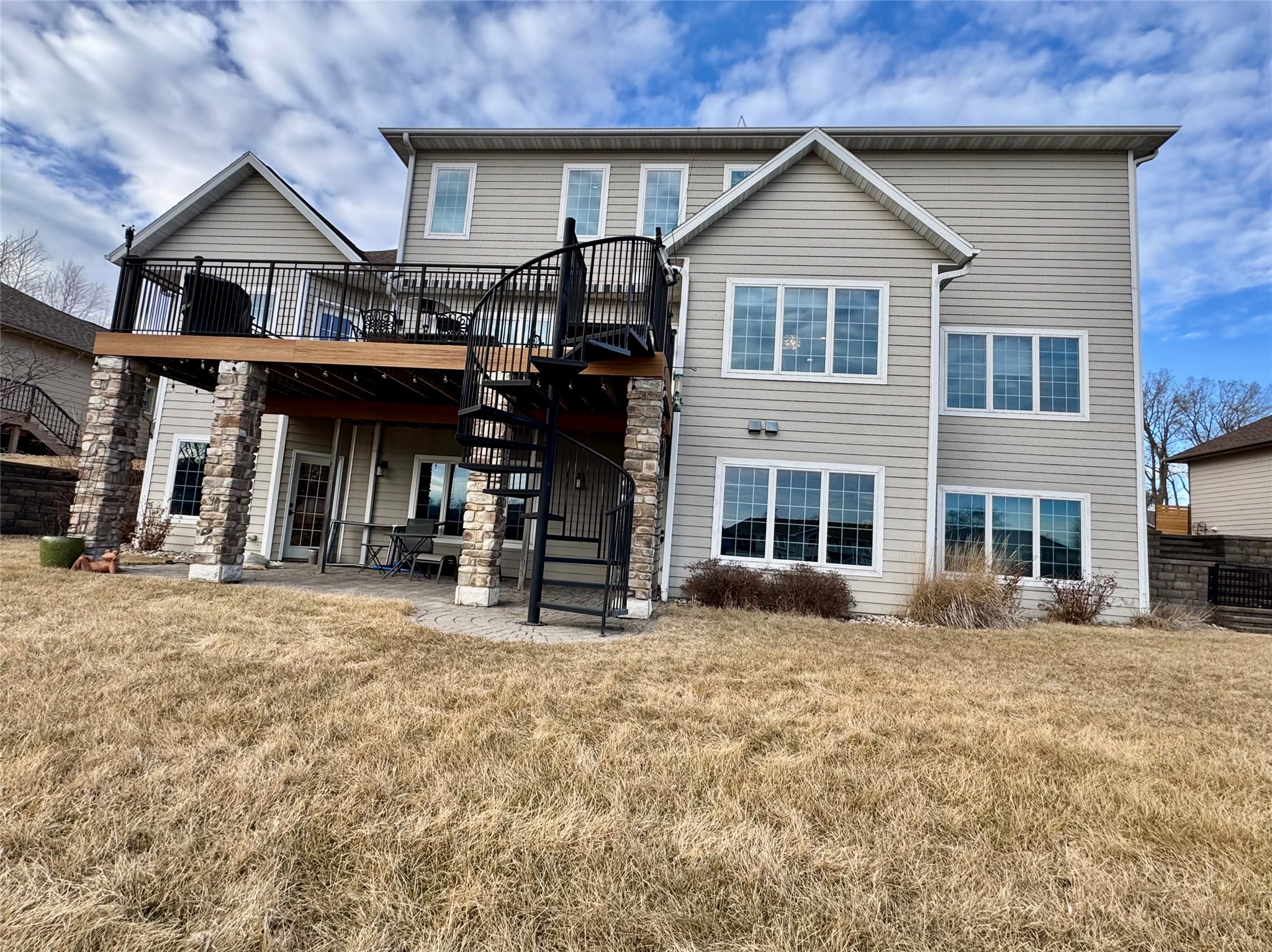


21 Venetian Drive, Clear Lake, IA 50428
$882,500
7
Beds
5
Baths
6,714
Sq Ft
Single Family
Active
Listed by
Carrie Shannon
Hall Realty
641-357-7373
Last updated:
April 16, 2025, 02:43 PM
MLS#
712166
Source:
IA DMAAR
About This Home
Home Facts
Single Family
5 Baths
7 Bedrooms
Built in 2007
Price Summary
882,500
$131 per Sq. Ft.
MLS #:
712166
Last Updated:
April 16, 2025, 02:43 PM
Added:
2 month(s) ago
Rooms & Interior
Bedrooms
Total Bedrooms:
7
Bathrooms
Total Bathrooms:
5
Full Bathrooms:
3
Interior
Living Area:
6,714 Sq. Ft.
Structure
Structure
Architectural Style:
Two Story
Building Area:
6,714 Sq. Ft.
Year Built:
2007
Lot
Lot Size (Sq. Ft):
11,761
Finances & Disclosures
Price:
$882,500
Price per Sq. Ft:
$131 per Sq. Ft.
Contact an Agent
Yes, I would like more information from Coldwell Banker. Please use and/or share my information with a Coldwell Banker agent to contact me about my real estate needs.
By clicking Contact I agree a Coldwell Banker Agent may contact me by phone or text message including by automated means and prerecorded messages about real estate services, and that I can access real estate services without providing my phone number. I acknowledge that I have read and agree to the Terms of Use and Privacy Notice.
Contact an Agent
Yes, I would like more information from Coldwell Banker. Please use and/or share my information with a Coldwell Banker agent to contact me about my real estate needs.
By clicking Contact I agree a Coldwell Banker Agent may contact me by phone or text message including by automated means and prerecorded messages about real estate services, and that I can access real estate services without providing my phone number. I acknowledge that I have read and agree to the Terms of Use and Privacy Notice.