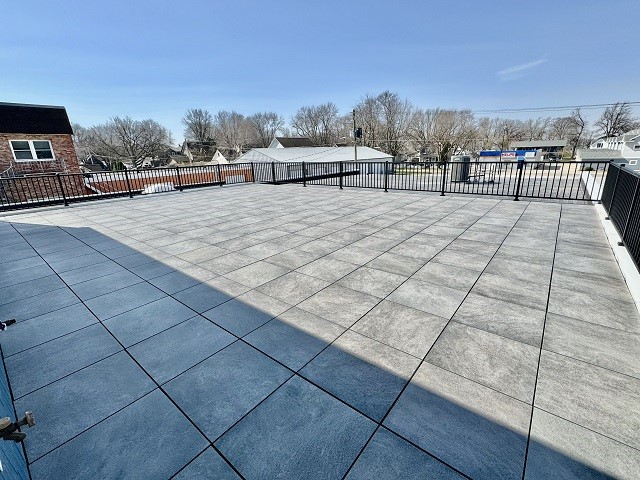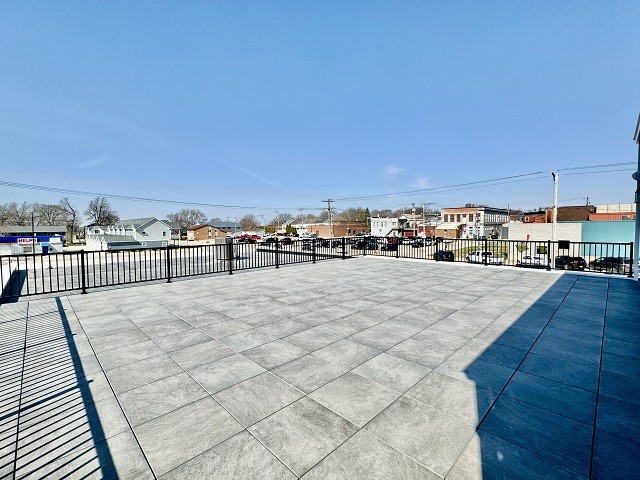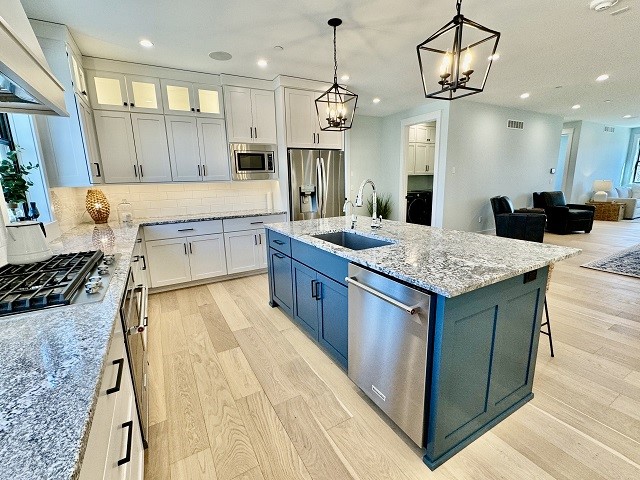


105 S 4th Suite A Street, Clear Lake, IA 50428
$1,950,000
3
Beds
3
Baths
6,045
Sq Ft
Condo
Active
Listed by
Carrie Shannon
Hall Realty
641-357-7373
Last updated:
May 7, 2025, 04:44 PM
MLS#
717522
Source:
IA DMAAR
About This Home
Home Facts
Condo
3 Baths
3 Bedrooms
Built in 1934
Price Summary
1,950,000
$322 per Sq. Ft.
MLS #:
717522
Last Updated:
May 7, 2025, 04:44 PM
Added:
1 day(s) ago
Rooms & Interior
Bedrooms
Total Bedrooms:
3
Bathrooms
Total Bathrooms:
3
Full Bathrooms:
1
Interior
Living Area:
6,045 Sq. Ft.
Structure
Structure
Architectural Style:
Raised Ranch
Building Area:
6,045 Sq. Ft.
Year Built:
1934
Finances & Disclosures
Price:
$1,950,000
Price per Sq. Ft:
$322 per Sq. Ft.
Contact an Agent
Yes, I would like more information from Coldwell Banker. Please use and/or share my information with a Coldwell Banker agent to contact me about my real estate needs.
By clicking Contact I agree a Coldwell Banker Agent may contact me by phone or text message including by automated means and prerecorded messages about real estate services, and that I can access real estate services without providing my phone number. I acknowledge that I have read and agree to the Terms of Use and Privacy Notice.
Contact an Agent
Yes, I would like more information from Coldwell Banker. Please use and/or share my information with a Coldwell Banker agent to contact me about my real estate needs.
By clicking Contact I agree a Coldwell Banker Agent may contact me by phone or text message including by automated means and prerecorded messages about real estate services, and that I can access real estate services without providing my phone number. I acknowledge that I have read and agree to the Terms of Use and Privacy Notice.