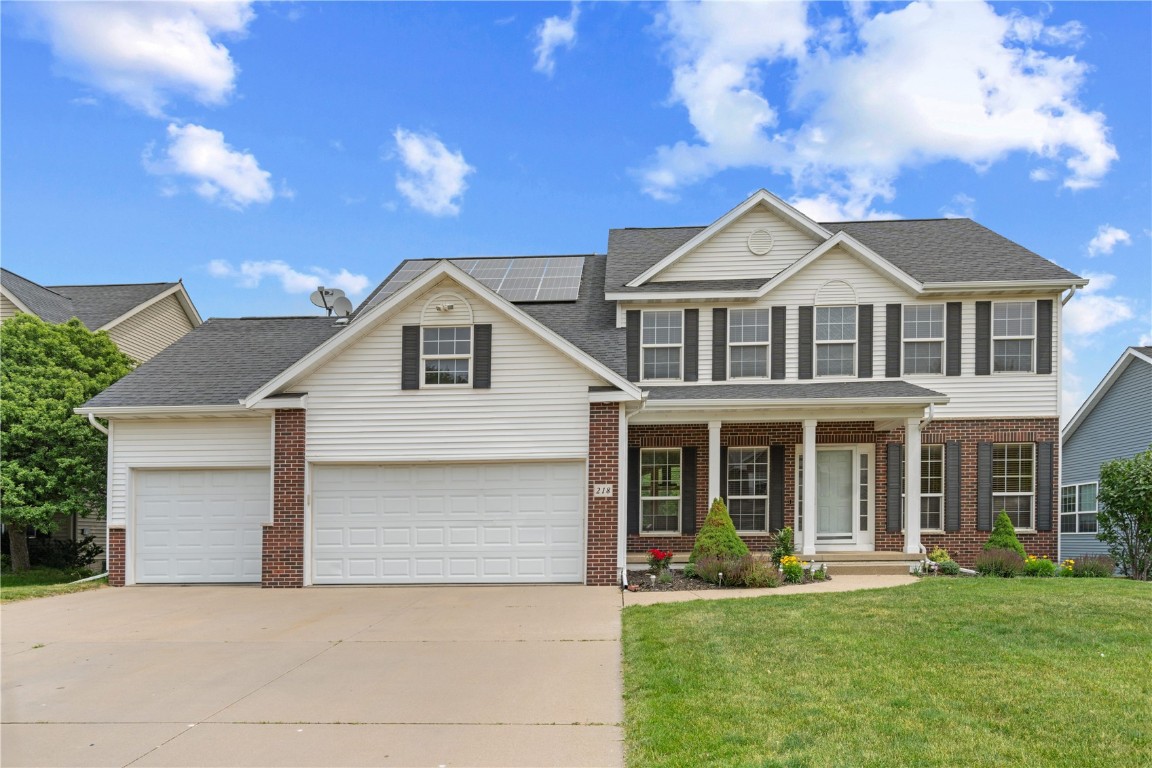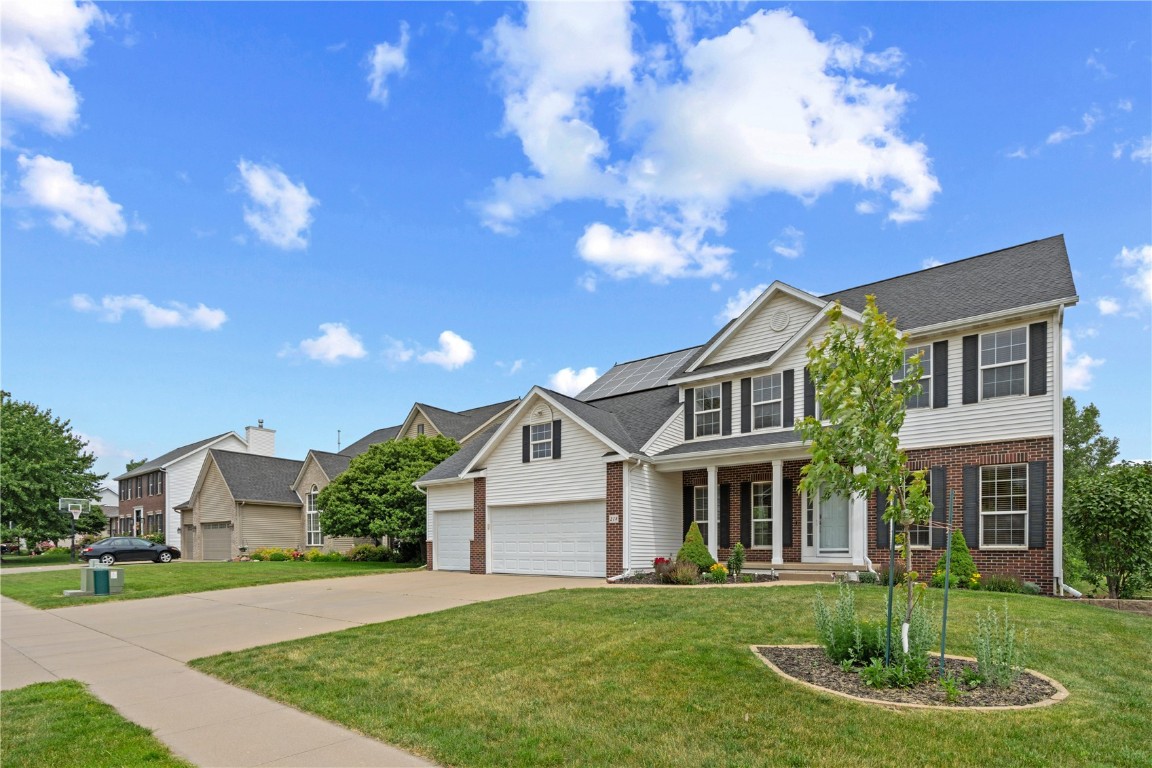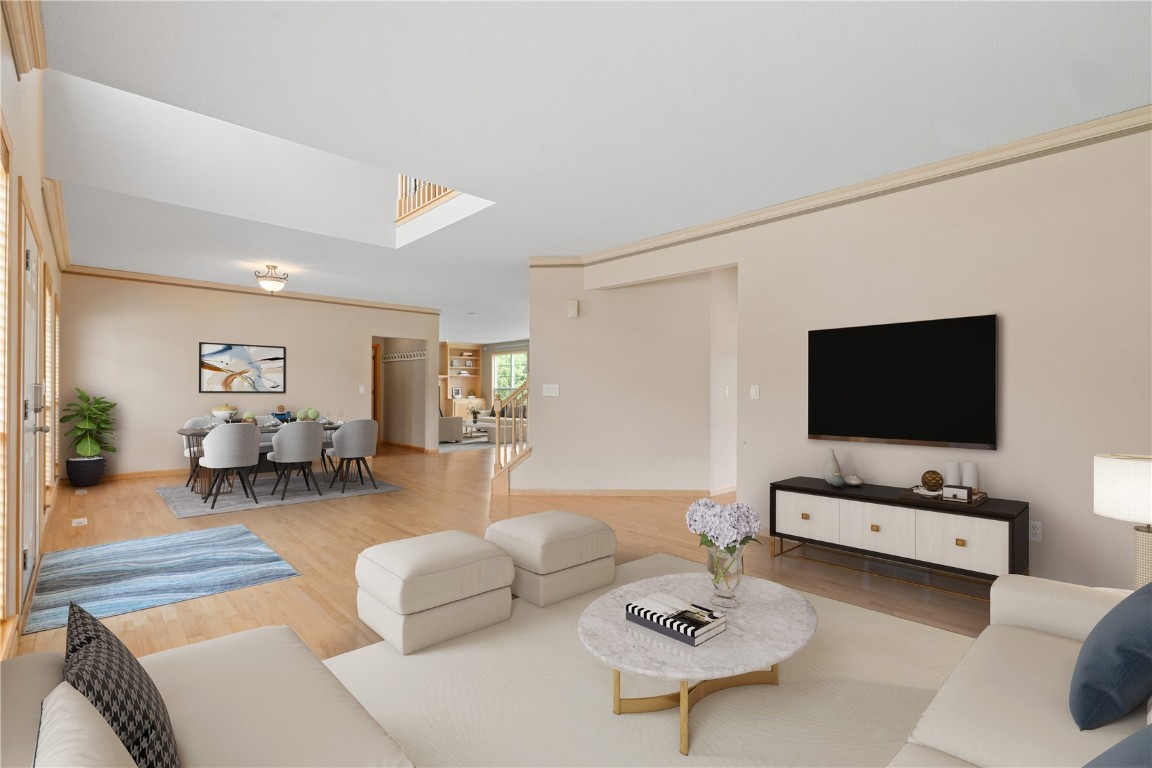


218 Teakwood Lane Ne, Cedar Rapids, IA 52402
Active
Listed by
Beth Brockette
Katie Reck
Ruhl & Ruhl Realtors
319-373-7845
Last updated:
June 16, 2025, 07:45 PM
MLS#
2504376
Source:
IA CRAAR
About This Home
Home Facts
Single Family
4 Baths
7 Bedrooms
Built in 2002
Price Summary
519,000
$129 per Sq. Ft.
MLS #:
2504376
Last Updated:
June 16, 2025, 07:45 PM
Added:
4 day(s) ago
Rooms & Interior
Bedrooms
Total Bedrooms:
7
Bathrooms
Total Bathrooms:
4
Full Bathrooms:
3
Interior
Living Area:
3,996 Sq. Ft.
Structure
Structure
Year Built:
2002
Lot
Lot Size (Sq. Ft):
11,194
Finances & Disclosures
Price:
$519,000
Price per Sq. Ft:
$129 per Sq. Ft.
Contact an Agent
Yes, I would like more information from Coldwell Banker. Please use and/or share my information with a Coldwell Banker agent to contact me about my real estate needs.
By clicking Contact I agree a Coldwell Banker Agent may contact me by phone or text message including by automated means and prerecorded messages about real estate services, and that I can access real estate services without providing my phone number. I acknowledge that I have read and agree to the Terms of Use and Privacy Notice.
Contact an Agent
Yes, I would like more information from Coldwell Banker. Please use and/or share my information with a Coldwell Banker agent to contact me about my real estate needs.
By clicking Contact I agree a Coldwell Banker Agent may contact me by phone or text message including by automated means and prerecorded messages about real estate services, and that I can access real estate services without providing my phone number. I acknowledge that I have read and agree to the Terms of Use and Privacy Notice.