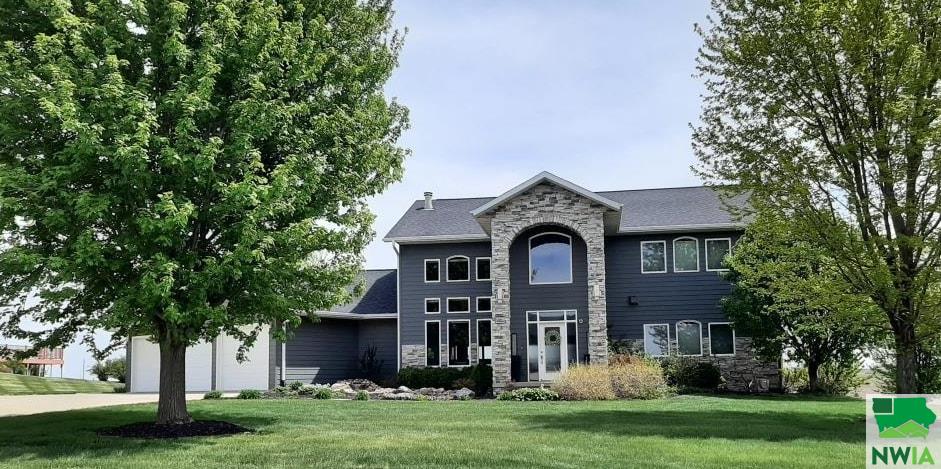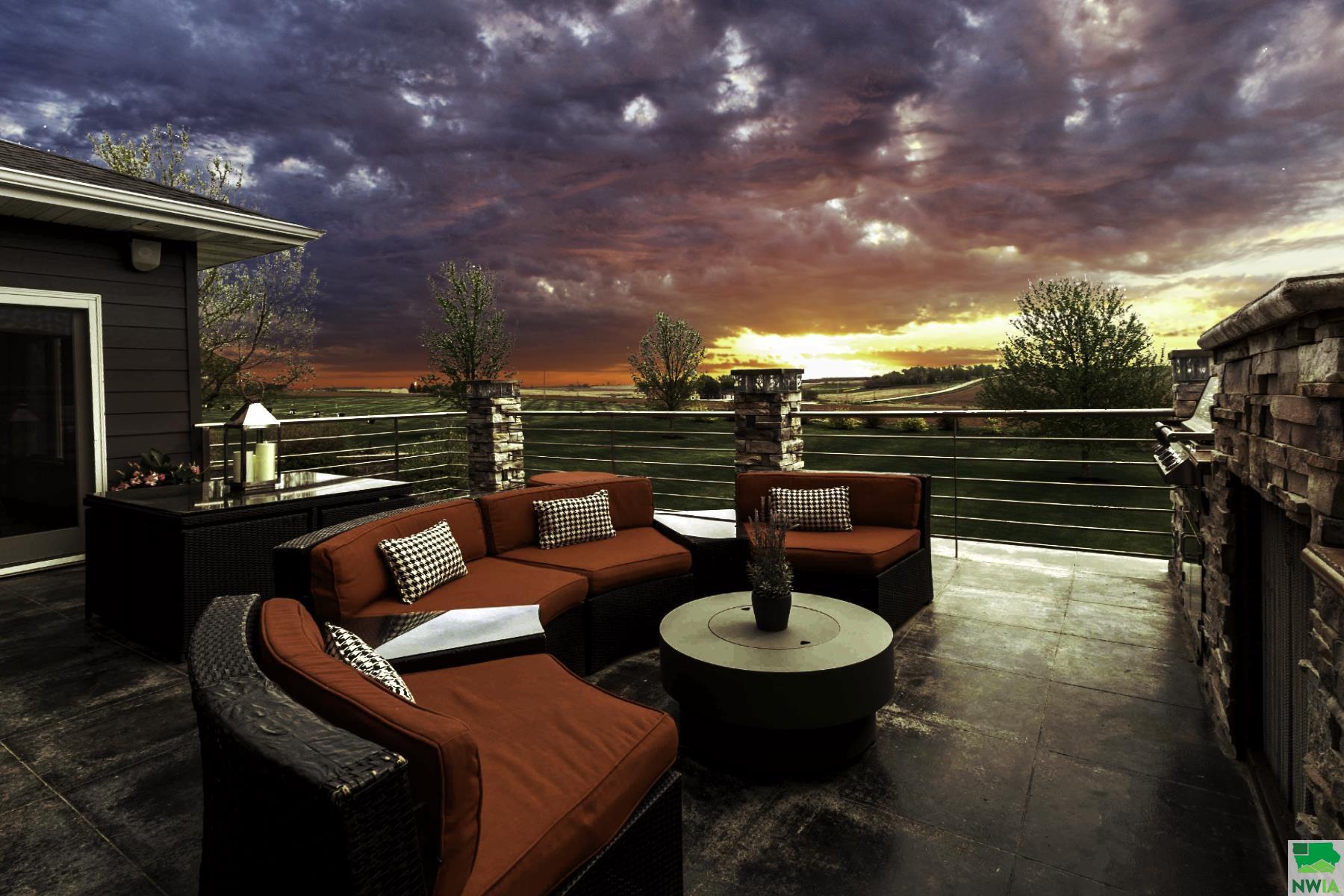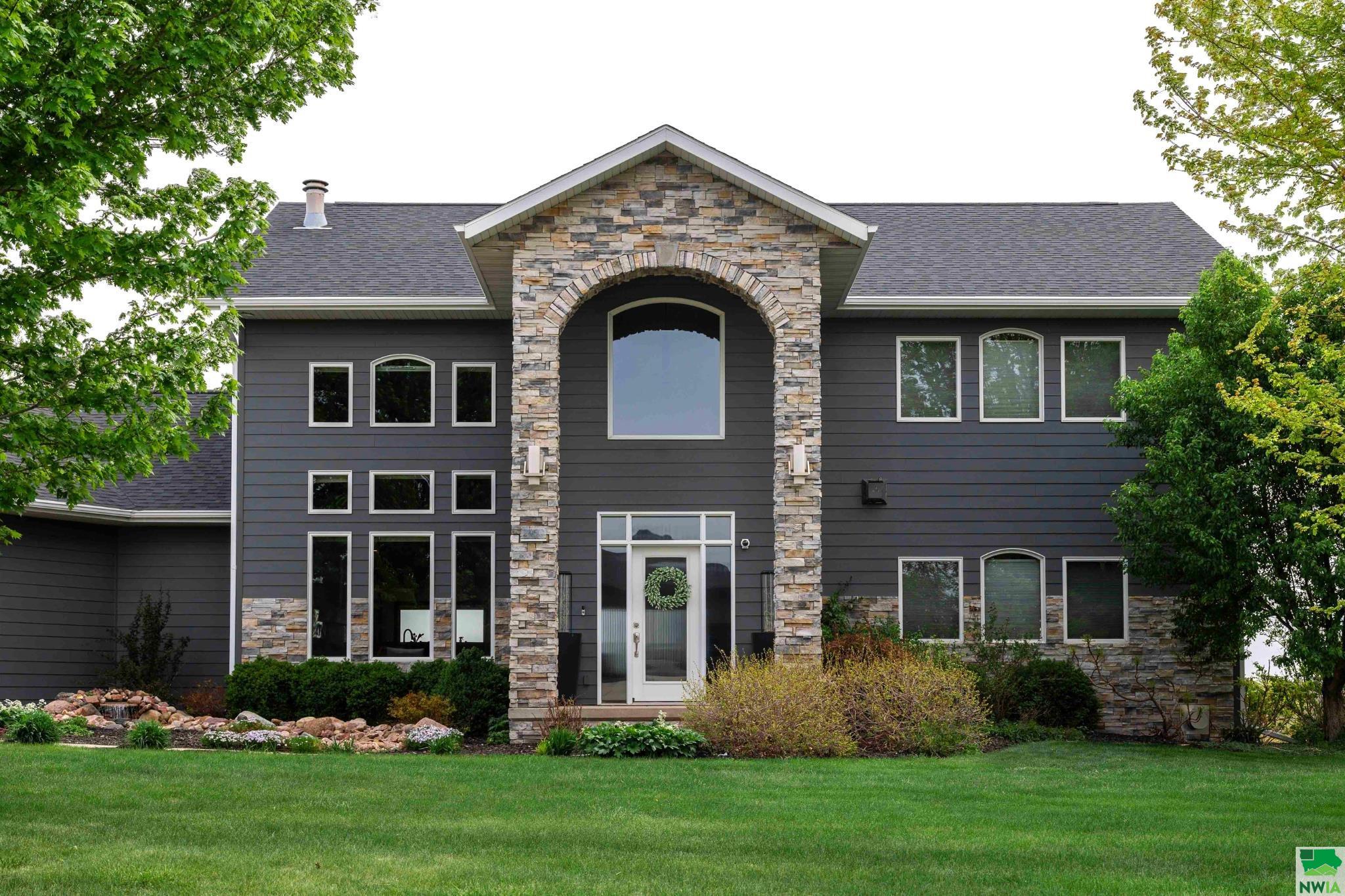2490 5TH AVE SE, Lemars, IA 51031
$869,000
5
Beds
4
Baths
4,963
Sq Ft
Single Family
Active
Listed by
Misty Szczech
Clark Goodchild
Exit Realty Midwest - Lemars
712-546-4011
Last updated:
September 19, 2025, 01:34 PM
MLS#
828626
Source:
IA GSCBOR
About This Home
Home Facts
Single Family
4 Baths
5 Bedrooms
Built in 2007
Price Summary
869,000
$175 per Sq. Ft.
MLS #:
828626
Last Updated:
September 19, 2025, 01:34 PM
Added:
4 month(s) ago
Rooms & Interior
Bedrooms
Total Bedrooms:
5
Bathrooms
Total Bathrooms:
4
Full Bathrooms:
4
Interior
Living Area:
4,963 Sq. Ft.
Structure
Structure
Building Area:
4,963 Sq. Ft.
Year Built:
2007
Lot
Lot Size (Sq. Ft):
33,976
Finances & Disclosures
Price:
$869,000
Price per Sq. Ft:
$175 per Sq. Ft.
See this home in person
Attend an upcoming open house
Sun, Sep 28
01:00 PM - 03:00 PMContact an Agent
Yes, I would like more information from Coldwell Banker. Please use and/or share my information with a Coldwell Banker agent to contact me about my real estate needs.
By clicking Contact I agree a Coldwell Banker Agent may contact me by phone or text message including by automated means and prerecorded messages about real estate services, and that I can access real estate services without providing my phone number. I acknowledge that I have read and agree to the Terms of Use and Privacy Notice.
Contact an Agent
Yes, I would like more information from Coldwell Banker. Please use and/or share my information with a Coldwell Banker agent to contact me about my real estate needs.
By clicking Contact I agree a Coldwell Banker Agent may contact me by phone or text message including by automated means and prerecorded messages about real estate services, and that I can access real estate services without providing my phone number. I acknowledge that I have read and agree to the Terms of Use and Privacy Notice.


