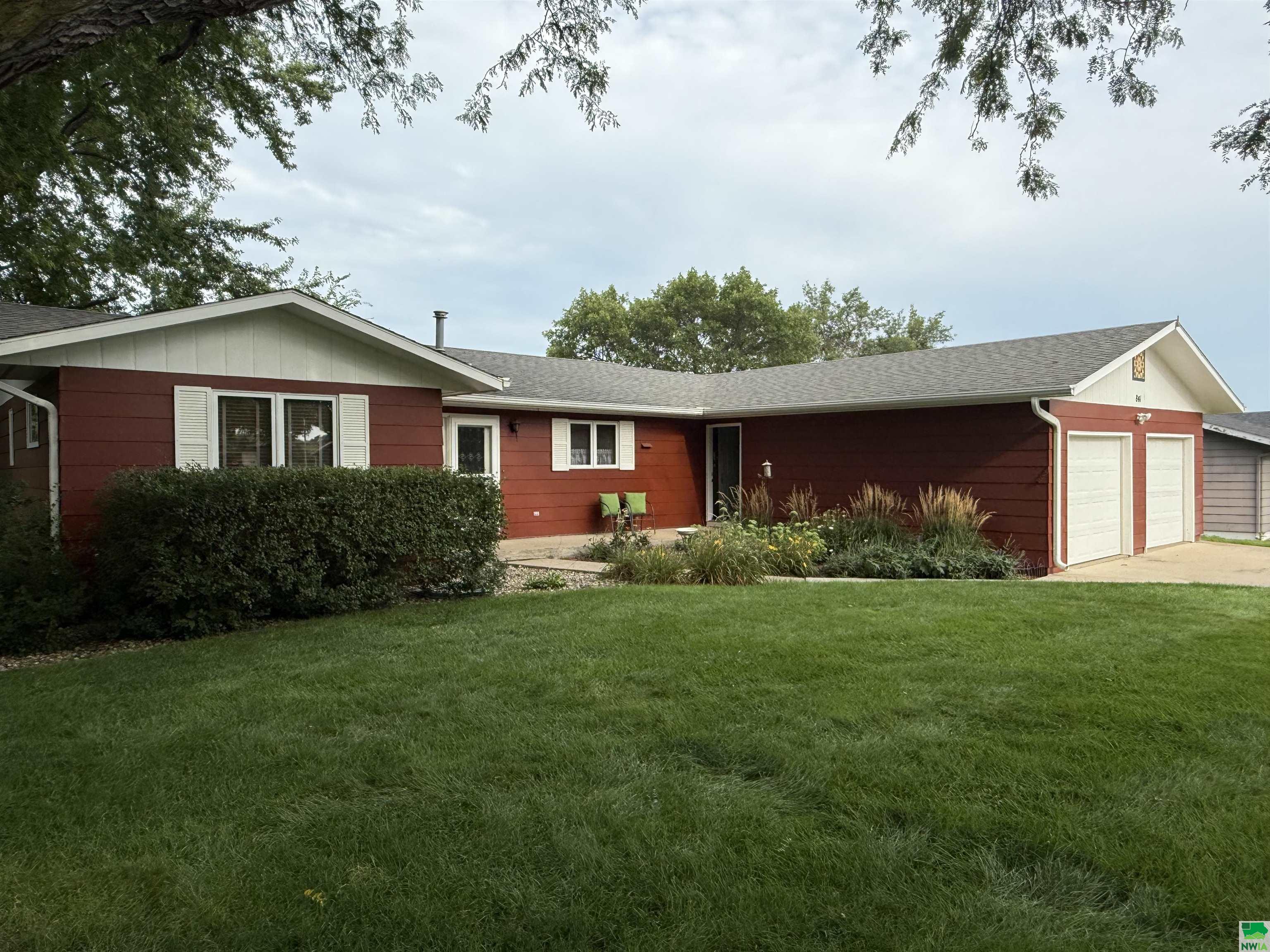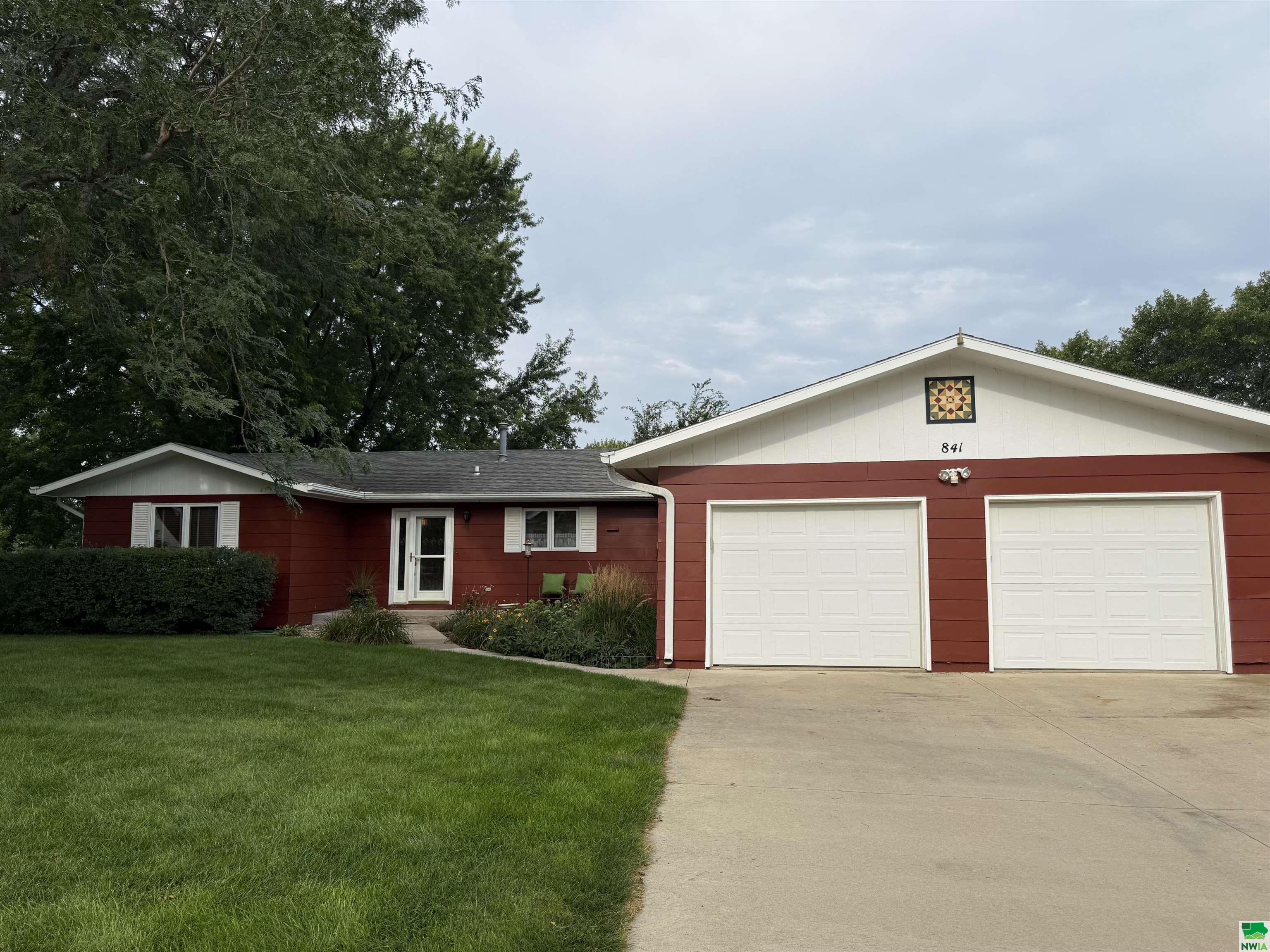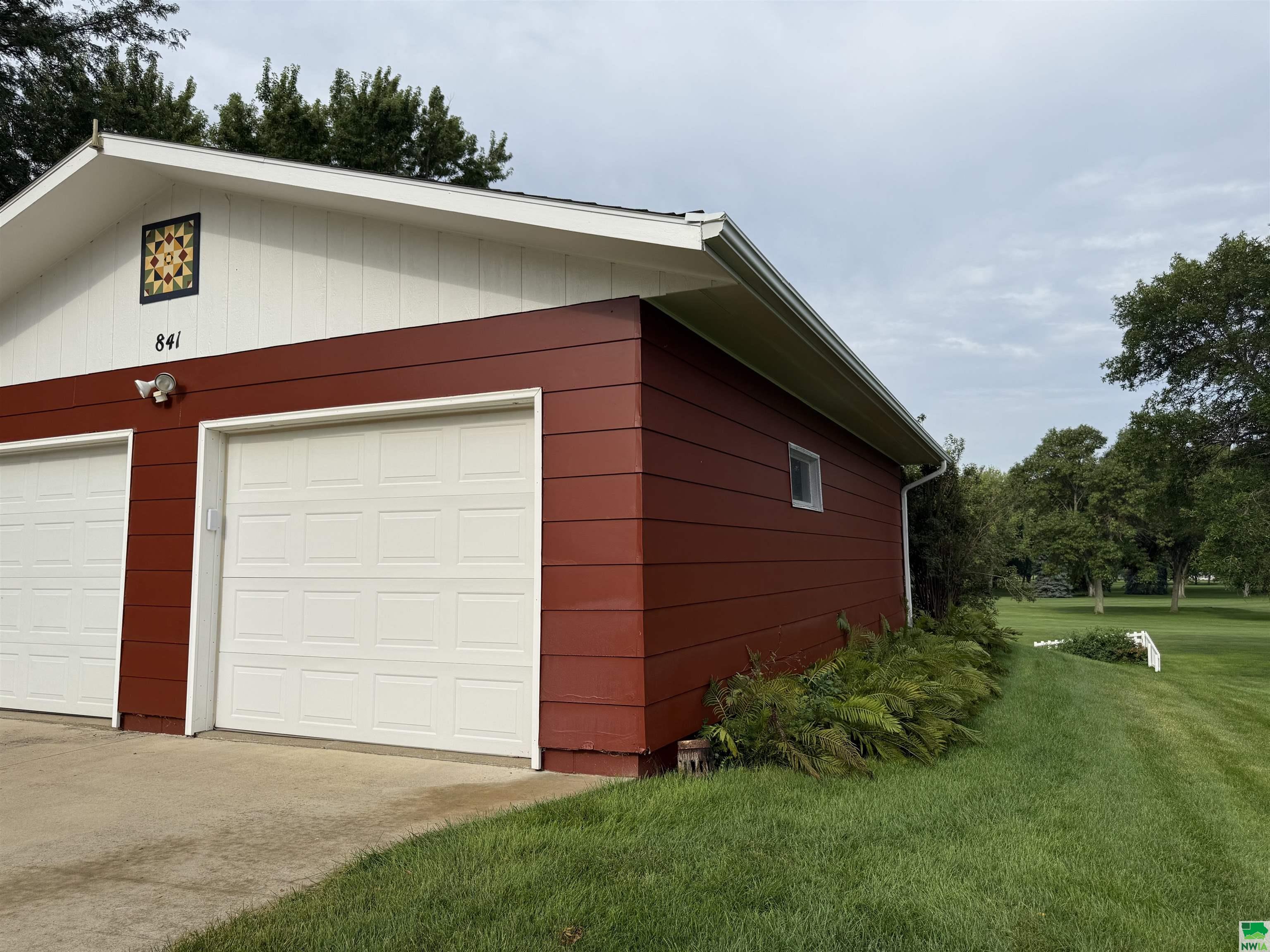841 Country Club Dr, Akron, IA 51001
$284,900
2
Beds
3
Baths
2,122
Sq Ft
Single Family
Pending
Listed by
Janel Pearson
Nexthome Tri State Realty
712-224-6398
Last updated:
August 22, 2025, 04:42 AM
MLS#
829917
Source:
IA GSCBOR
About This Home
Home Facts
Single Family
3 Baths
2 Bedrooms
Built in 1978
Price Summary
284,900
$134 per Sq. Ft.
MLS #:
829917
Last Updated:
August 22, 2025, 04:42 AM
Added:
12 day(s) ago
Rooms & Interior
Bedrooms
Total Bedrooms:
2
Bathrooms
Total Bathrooms:
3
Full Bathrooms:
3
Interior
Living Area:
2,122 Sq. Ft.
Structure
Structure
Architectural Style:
Ranch
Building Area:
2,122 Sq. Ft.
Year Built:
1978
Lot
Lot Size (Sq. Ft):
13,939
Finances & Disclosures
Price:
$284,900
Price per Sq. Ft:
$134 per Sq. Ft.
Contact an Agent
Yes, I would like more information from Coldwell Banker. Please use and/or share my information with a Coldwell Banker agent to contact me about my real estate needs.
By clicking Contact I agree a Coldwell Banker Agent may contact me by phone or text message including by automated means and prerecorded messages about real estate services, and that I can access real estate services without providing my phone number. I acknowledge that I have read and agree to the Terms of Use and Privacy Notice.
Contact an Agent
Yes, I would like more information from Coldwell Banker. Please use and/or share my information with a Coldwell Banker agent to contact me about my real estate needs.
By clicking Contact I agree a Coldwell Banker Agent may contact me by phone or text message including by automated means and prerecorded messages about real estate services, and that I can access real estate services without providing my phone number. I acknowledge that I have read and agree to the Terms of Use and Privacy Notice.


