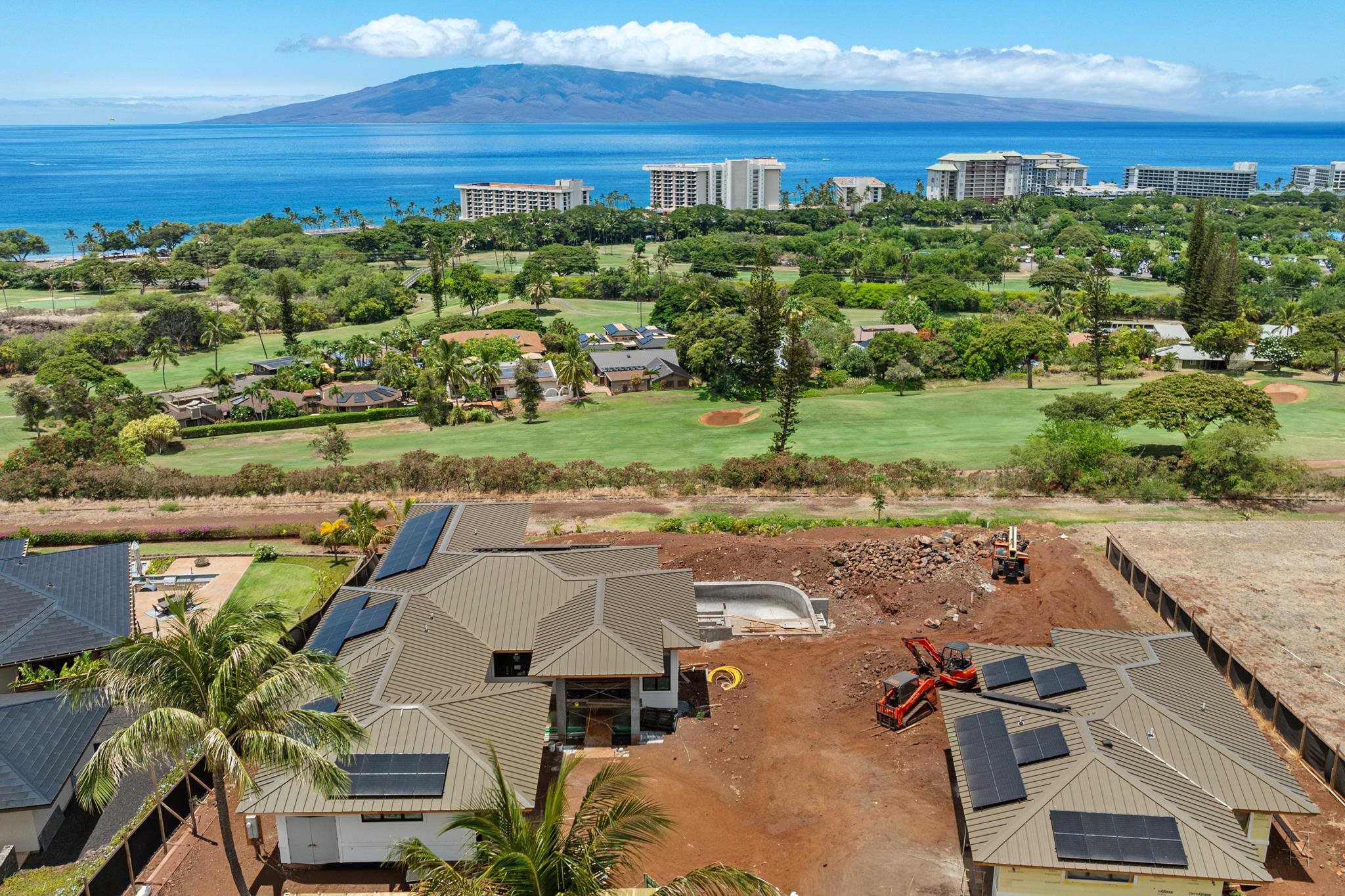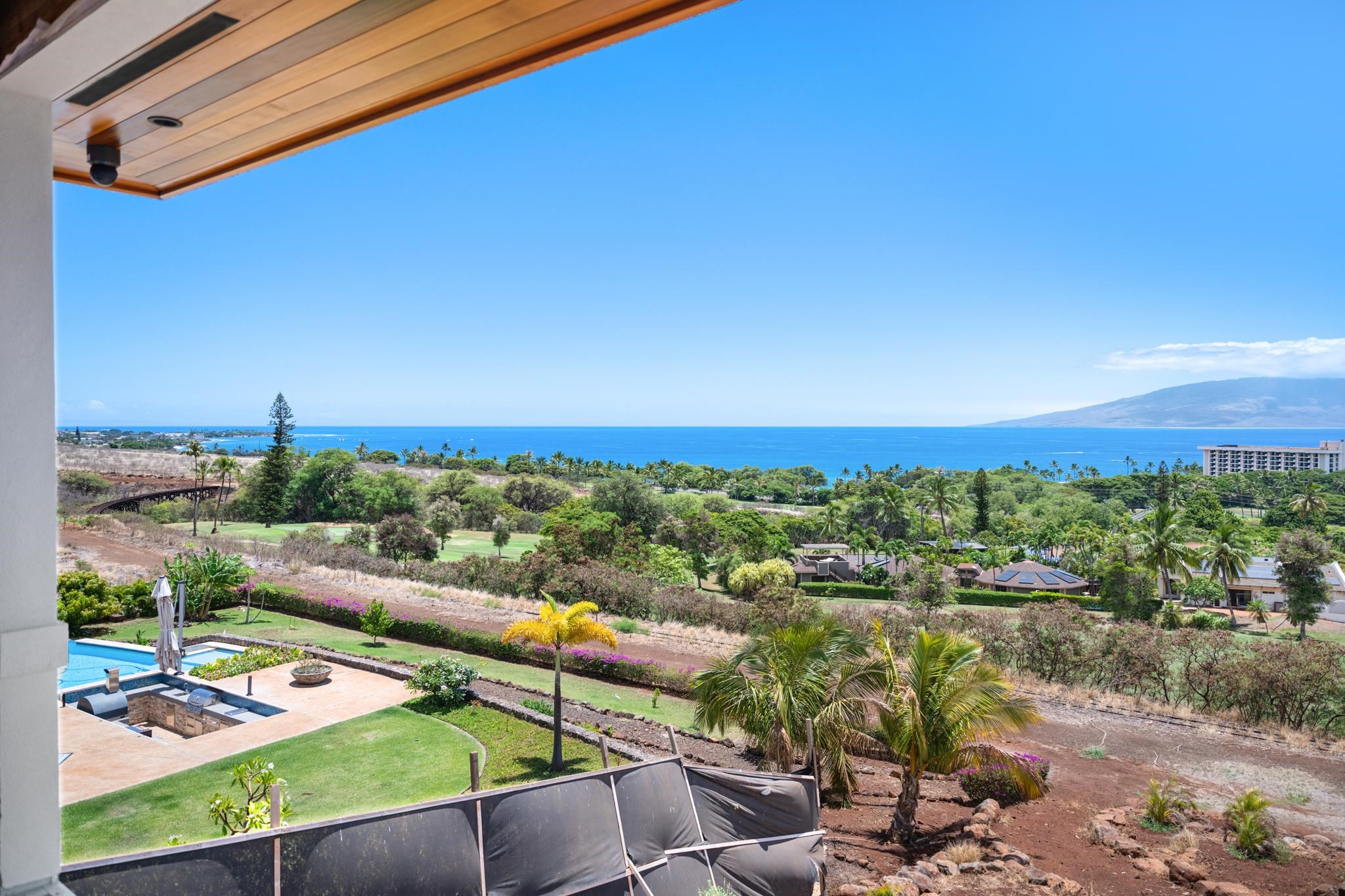The Crown Jewel of Lanikeha — New Construction to Be Completed December 2025. Nestled within the prestigious double-gated enclave of Lanikeha at Ka‘anapali Golf Estates, 284 Anapuni Loop is a rare new construction opportunity—a residence that harmonizes cutting-edge design, meticulous craftsmanship, and the island’s most coveted panoramas. Rising gracefully on a commanding 0.95-acre lot, the home captures sweeping views of the Pacific Ocean, Moloka‘i, and Lana‘i, framed by the verdant silhouette of the West Maui Mountains. Currently under construction and nearing its grand debut, this estate offers the unique ability for a discerning buyer to influence final touches, ensuring the residence reflects both vision and individuality. From the moment you approach, the home’s contemporary framework asserts a quiet confidence. Soaring 10-foot ceilings (with 9-foot dropped-ceiling hallways and recessed lighting) create volume and light, while expansive Service Aluminum sliders and windows—on par with Fleetwood quality—blur the boundary between interior and exterior living. The open-concept floor plan is designed for both intimate family living and refined entertaining, with seamless connections to covered lanais ideal for sunset dining, starlit gatherings, or serene mornings with coffee overlooking the ocean. Refined Interiors & Materials: Every detail of the interior finish has been thoughtfully curated: Flooring: Minnesota Cream porcelain tiles, styled to mimic warm wood planks, provide the durability of stone with the elegance of timber. Ceilings: Soffited great rooms and bedrooms feature engineered cedar tongue-and-groove, stained to perfection. Doors & Trim: Solid white maple, pre-stained in a light brown tone, paired with stain-grade trim for a subtle richness. Bathrooms: Large-format stone and porcelain slabs interwoven with mosaic tile walls, creating spa-like sanctuaries. Each space is elevated with custom wall-mounted lighting fixtures, under-cabinet and toe-kick illumination, and soffit tape lighting, all integrated into a Control4 home automation system. Culinary Excellence: The kitchens are envisioned as both showpieces and functional hubs: Main House Appliances: Wolf & Sub-Zero suites for uncompromising performance. Ohana Kitchen: Fisher & Paykel appliances for high design and efficiency. Outdoor Kitchens: Lynx & Middleby built-ins to elevate alfresco dining experiences. Whether hosting a private chef or preparing a family meal, the home’s kitchens embody culinary artistry paired with effortless luxury. Smart Home Integration: A residence of this caliber demands technology that enhances living without intruding. Every element is tied into a centralized Control4 system with touchscreen and mobile access, offering: Automated shades and draperies in all living and bedroom spaces. In-ceiling speakers throughout, creating immersive soundscapes. Luma high-resolution surveillance cameras discreetly safeguarding the estate. Programmable lighting scenes with clean keypad interfaces that replace cluttered switches. Designed with foresight, the property is equipped with a ~25 kW photovoltaic system, featuring: 60 Hyundai solar modules (42 for the main home, 18 for the ohana). 4 Tesla Powerwall 3 batteries for energy independence. This integration of green energy and luxury ensures the estate is as conscientious as it is captivating. Resort-Caliber Outdoor Living: Anchoring the estate is a 22’ x 48’ infinity-edge pool, crafted for seamless integration with the horizon. An 8’ x 8’ built-in spa offers rejuvenation, while a lazy river with waterfalls & expansive terraces invite sun-soaked days and unforgettable evenings under Maui’s star-filled skies. The Ohana Residence Perfect for hosting guests or extended family, the ohana mirrors the refinement of the main home with: 10-foot ceilings and 8-foot doors throughout. Fisher & Paykel appliances.


