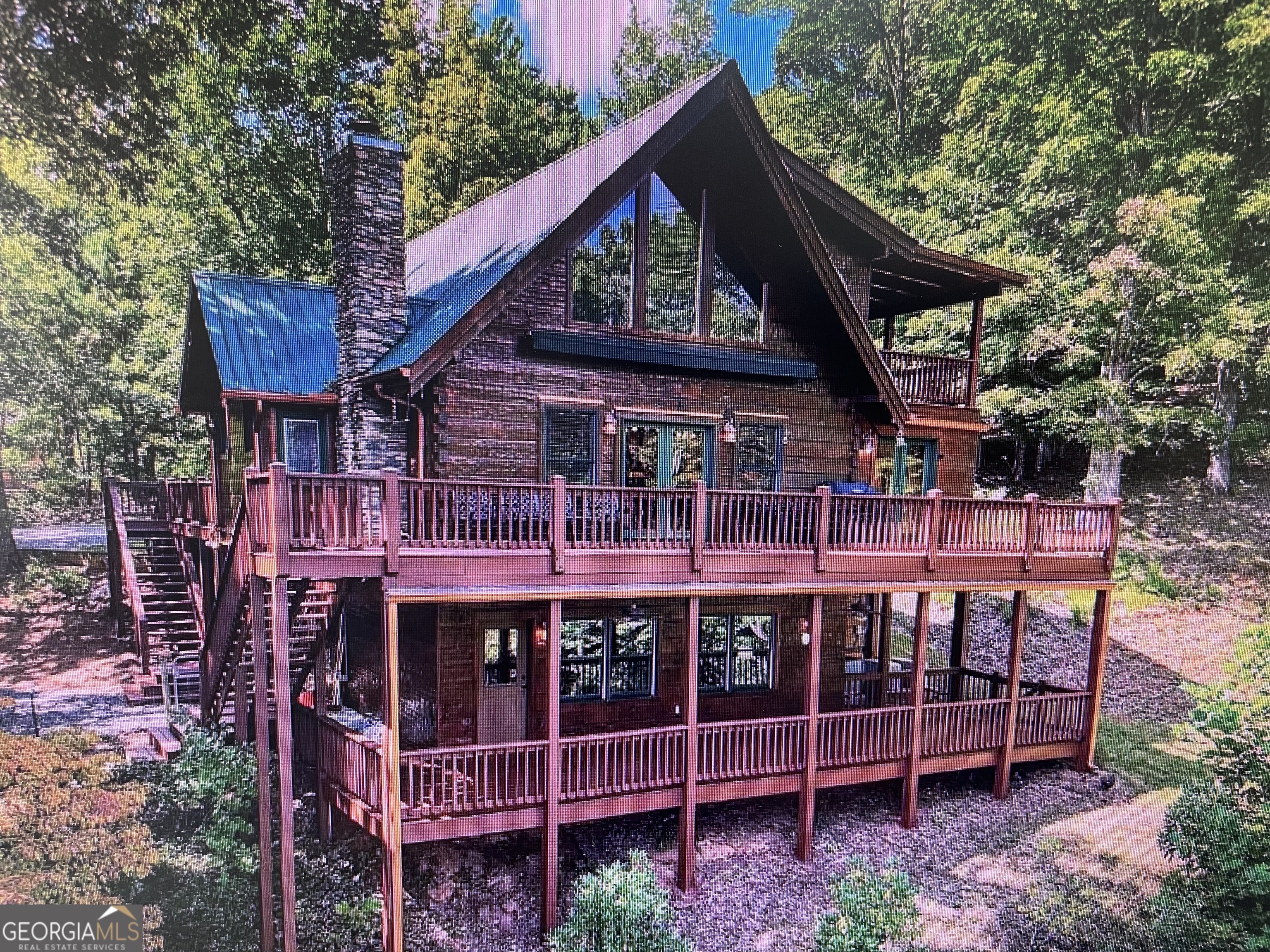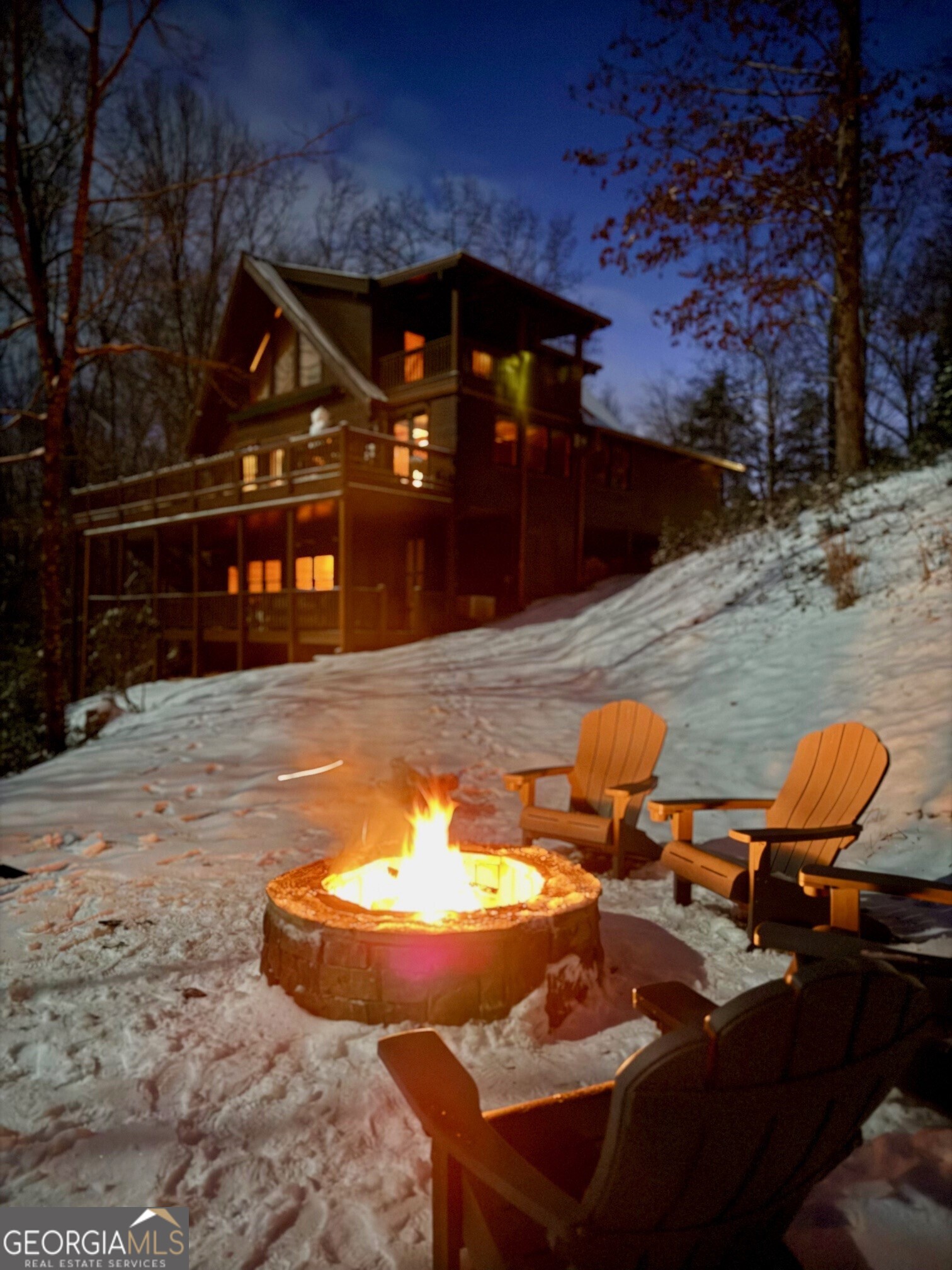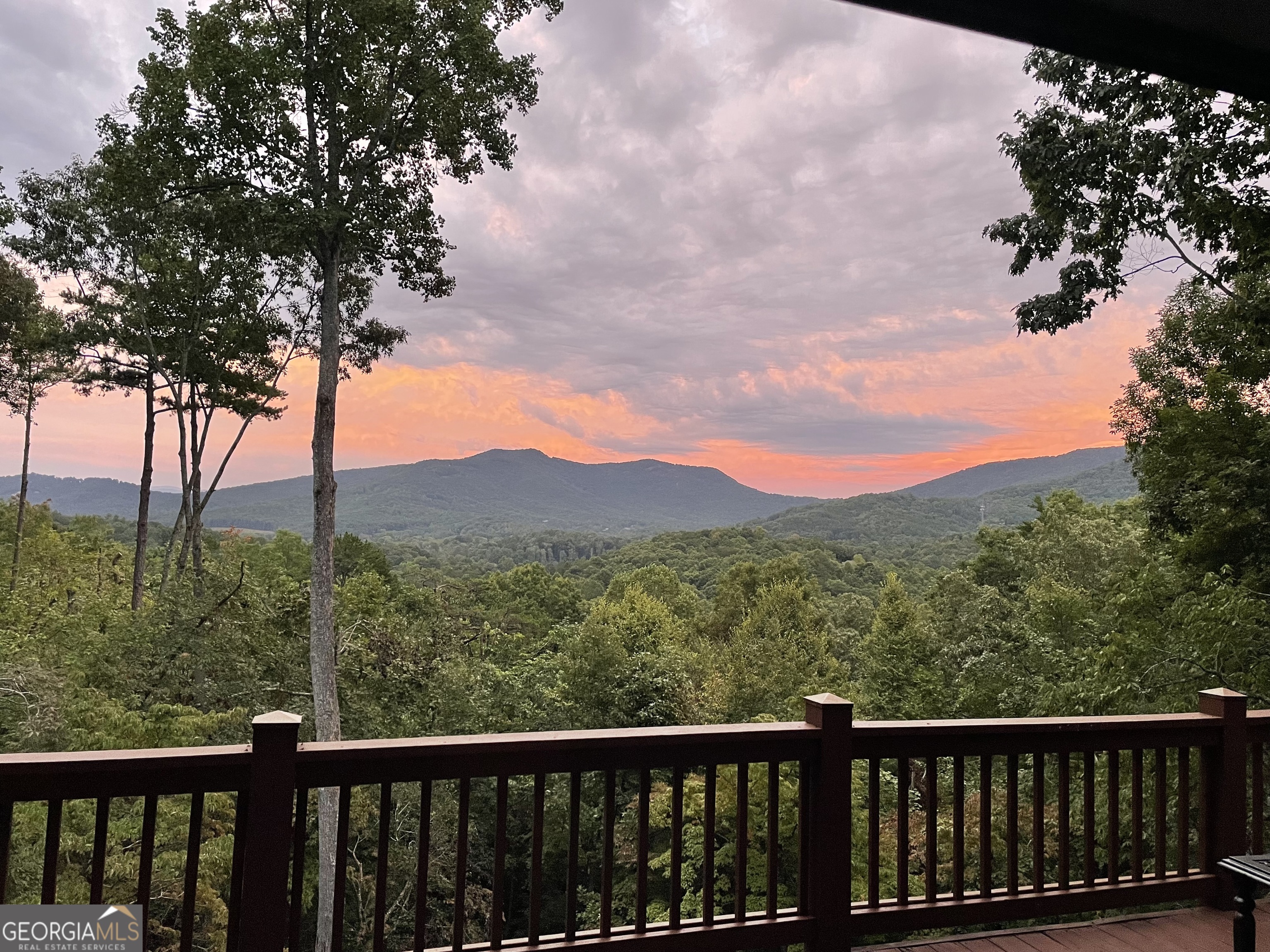


6341 W Laurel Lane, Young Harris, GA 30582
$769,900
3
Beds
4
Baths
3,162
Sq Ft
Single Family
Active
Listed by
Robert Cort
Coldwell Banker Watson & Knox
Last updated:
July 12, 2025, 10:41 AM
MLS#
10558264
Source:
METROMLS
About This Home
Home Facts
Single Family
4 Baths
3 Bedrooms
Built in 2006
Price Summary
769,900
$243 per Sq. Ft.
MLS #:
10558264
Last Updated:
July 12, 2025, 10:41 AM
Rooms & Interior
Bedrooms
Total Bedrooms:
3
Bathrooms
Total Bathrooms:
4
Full Bathrooms:
3
Interior
Living Area:
3,162 Sq. Ft.
Structure
Structure
Architectural Style:
Country/Rustic
Building Area:
3,162 Sq. Ft.
Year Built:
2006
Lot
Lot Size (Sq. Ft):
87,120
Finances & Disclosures
Price:
$769,900
Price per Sq. Ft:
$243 per Sq. Ft.
Contact an Agent
Yes, I would like more information from Coldwell Banker. Please use and/or share my information with a Coldwell Banker agent to contact me about my real estate needs.
By clicking Contact I agree a Coldwell Banker Agent may contact me by phone or text message including by automated means and prerecorded messages about real estate services, and that I can access real estate services without providing my phone number. I acknowledge that I have read and agree to the Terms of Use and Privacy Notice.
Contact an Agent
Yes, I would like more information from Coldwell Banker. Please use and/or share my information with a Coldwell Banker agent to contact me about my real estate needs.
By clicking Contact I agree a Coldwell Banker Agent may contact me by phone or text message including by automated means and prerecorded messages about real estate services, and that I can access real estate services without providing my phone number. I acknowledge that I have read and agree to the Terms of Use and Privacy Notice.