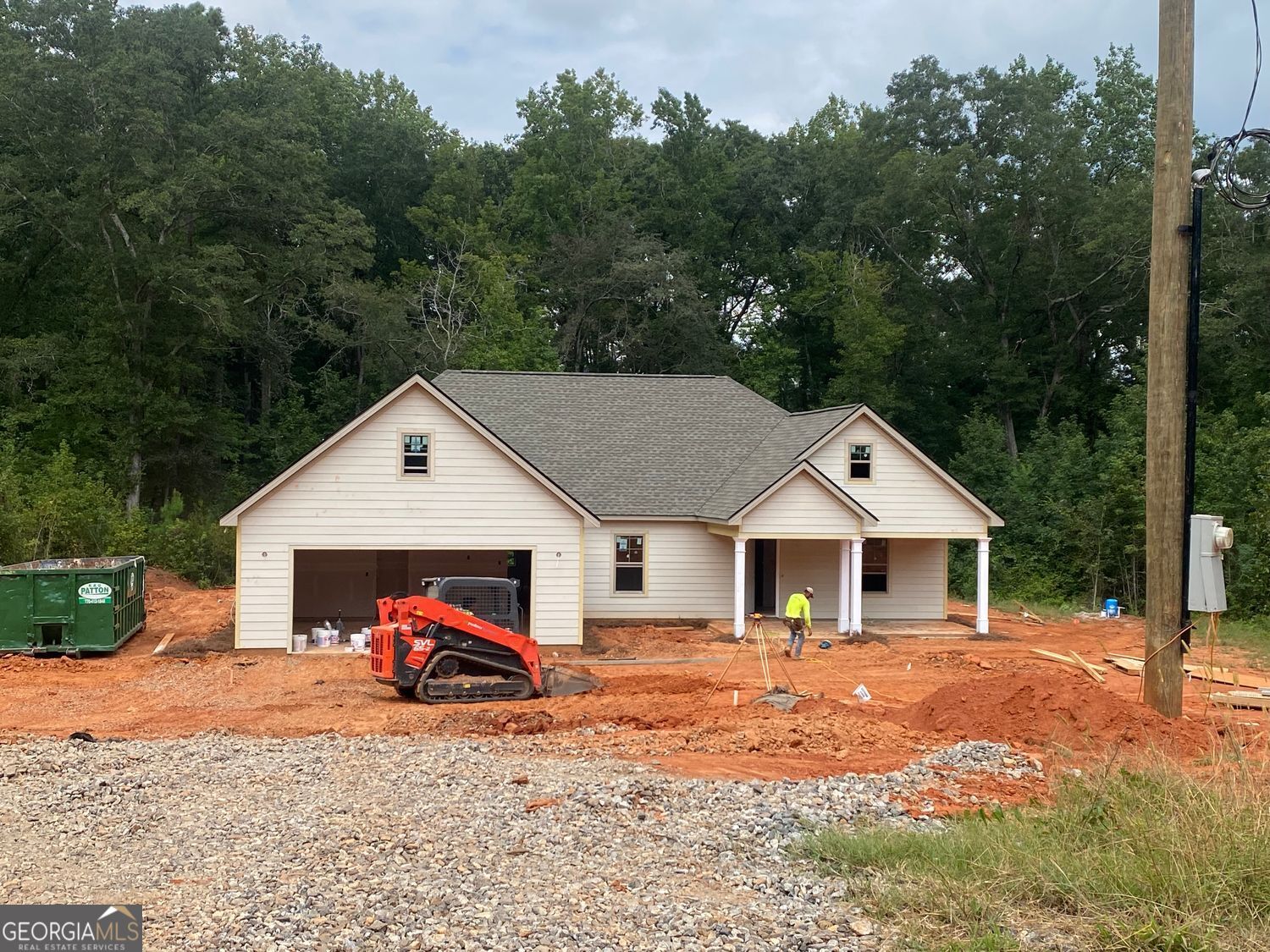
1312 Edwards Road, Yatesville, GA 31097
$384,900
3
Beds
2
Baths
1,906
Sq Ft
Single Family
Active
Listed by
Melissa Stephens
BHGRE Metro Brokers
Last updated:
October 3, 2025, 10:47 AM
MLS#
10595686
Source:
METROMLS
About This Home
Home Facts
Single Family
2 Baths
3 Bedrooms
Built in 2025
Price Summary
384,900
$201 per Sq. Ft.
MLS #:
10595686
Last Updated:
October 3, 2025, 10:47 AM
Rooms & Interior
Bedrooms
Total Bedrooms:
3
Bathrooms
Total Bathrooms:
2
Full Bathrooms:
2
Interior
Living Area:
1,906 Sq. Ft.
Structure
Structure
Architectural Style:
Ranch
Building Area:
1,906 Sq. Ft.
Year Built:
2025
Lot
Lot Size (Sq. Ft):
135,036
Finances & Disclosures
Price:
$384,900
Price per Sq. Ft:
$201 per Sq. Ft.
Contact an Agent
Yes, I would like more information from Coldwell Banker. Please use and/or share my information with a Coldwell Banker agent to contact me about my real estate needs.
By clicking Contact I agree a Coldwell Banker Agent may contact me by phone or text message including by automated means and prerecorded messages about real estate services, and that I can access real estate services without providing my phone number. I acknowledge that I have read and agree to the Terms of Use and Privacy Notice.
Contact an Agent
Yes, I would like more information from Coldwell Banker. Please use and/or share my information with a Coldwell Banker agent to contact me about my real estate needs.
By clicking Contact I agree a Coldwell Banker Agent may contact me by phone or text message including by automated means and prerecorded messages about real estate services, and that I can access real estate services without providing my phone number. I acknowledge that I have read and agree to the Terms of Use and Privacy Notice.