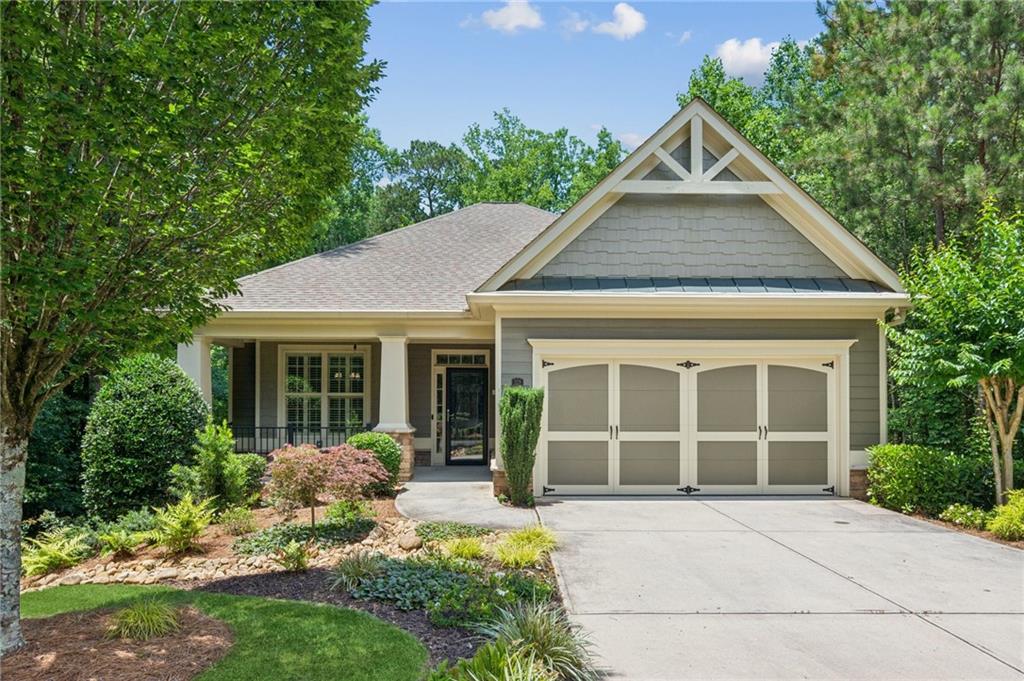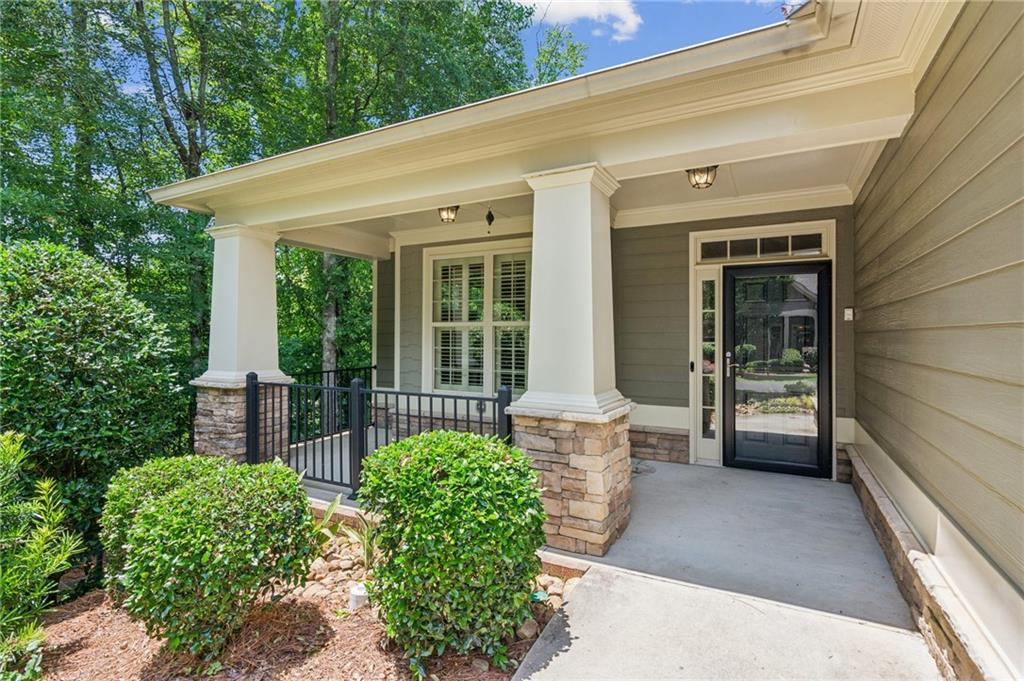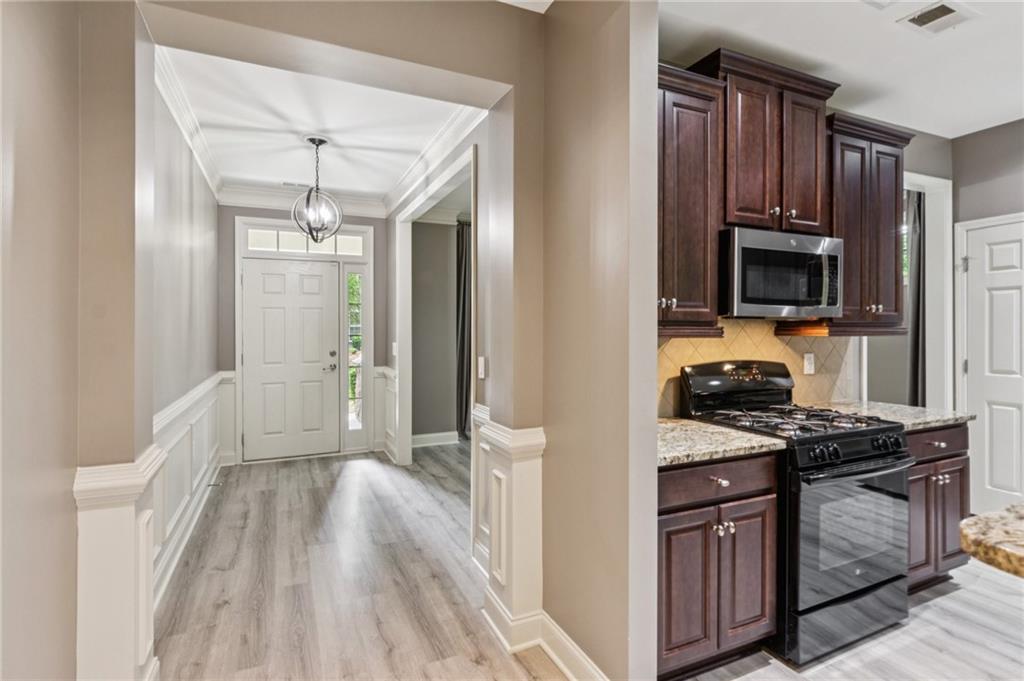


328 Shade Tree Circle, Woodstock, GA 30188
$699,000
4
Beds
3
Baths
3,217
Sq Ft
Single Family
Active
Listed by
Holly Leonard
Fred J Reahm
Haven Real Estate Brokers
Last updated:
June 24, 2025, 04:49 PM
MLS#
7603138
Source:
FIRSTMLS
About This Home
Home Facts
Single Family
3 Baths
4 Bedrooms
Built in 2014
Price Summary
699,000
$217 per Sq. Ft.
MLS #:
7603138
Last Updated:
June 24, 2025, 04:49 PM
Rooms & Interior
Bedrooms
Total Bedrooms:
4
Bathrooms
Total Bathrooms:
3
Full Bathrooms:
3
Interior
Living Area:
3,217 Sq. Ft.
Structure
Structure
Architectural Style:
Ranch
Building Area:
3,217 Sq. Ft.
Year Built:
2014
Lot
Lot Size (Sq. Ft):
43,560
Finances & Disclosures
Price:
$699,000
Price per Sq. Ft:
$217 per Sq. Ft.
Contact an Agent
Yes, I would like more information from Coldwell Banker. Please use and/or share my information with a Coldwell Banker agent to contact me about my real estate needs.
By clicking Contact I agree a Coldwell Banker Agent may contact me by phone or text message including by automated means and prerecorded messages about real estate services, and that I can access real estate services without providing my phone number. I acknowledge that I have read and agree to the Terms of Use and Privacy Notice.
Contact an Agent
Yes, I would like more information from Coldwell Banker. Please use and/or share my information with a Coldwell Banker agent to contact me about my real estate needs.
By clicking Contact I agree a Coldwell Banker Agent may contact me by phone or text message including by automated means and prerecorded messages about real estate services, and that I can access real estate services without providing my phone number. I acknowledge that I have read and agree to the Terms of Use and Privacy Notice.