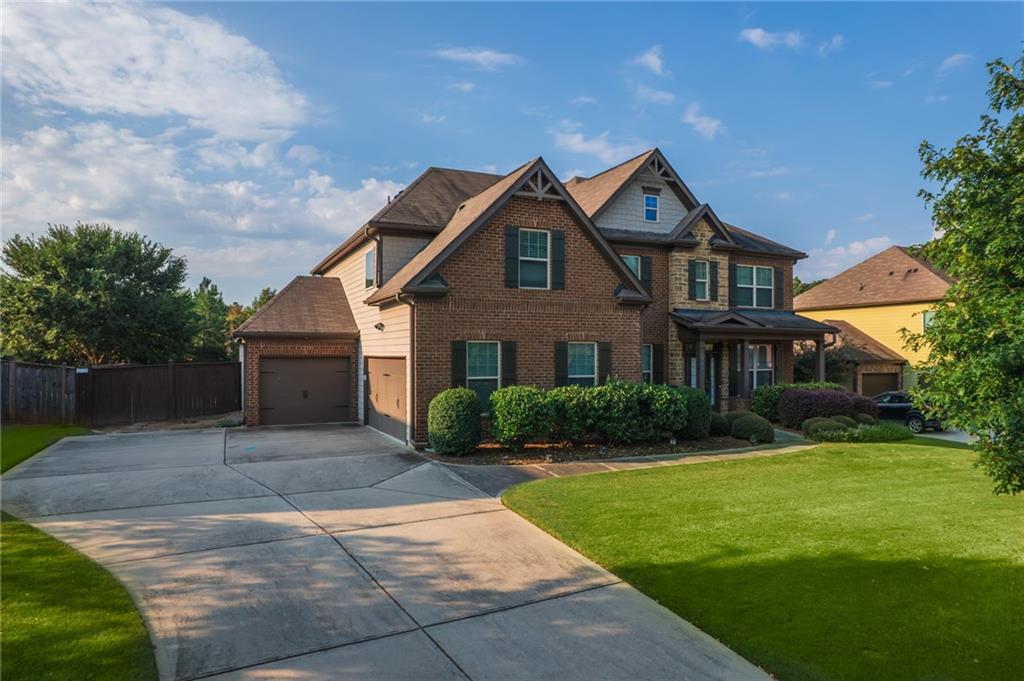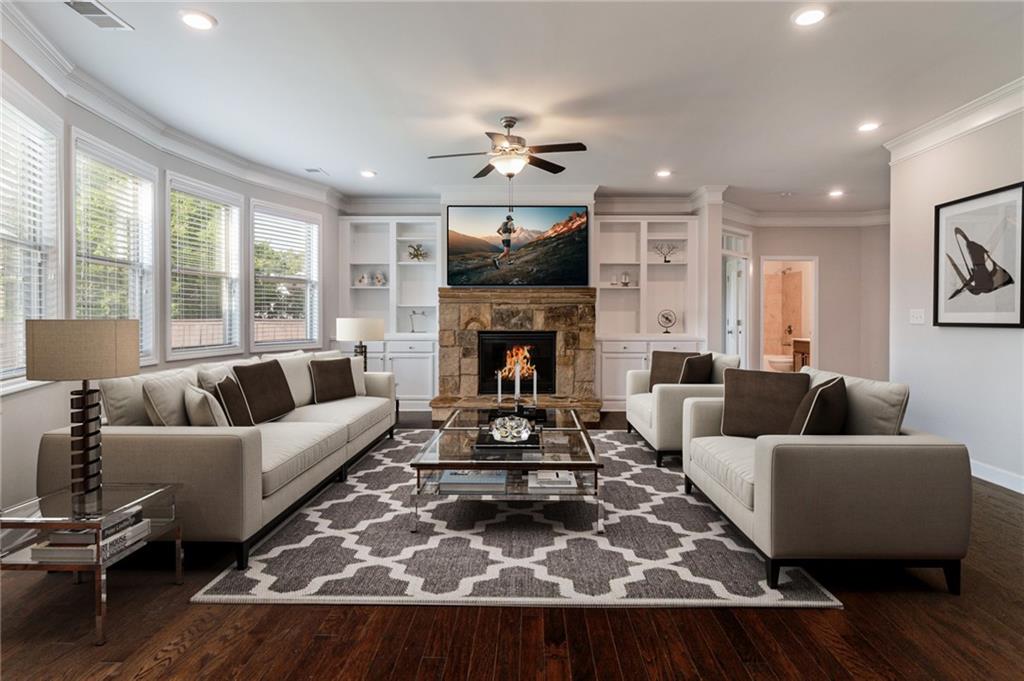


210 Birchin Drive, Woodstock, GA 30188
$800,000
5
Beds
4
Baths
3,660
Sq Ft
Single Family
Active
Listed by
Nic Goodwin
Atlanta Communities
Last updated:
September 20, 2025, 03:34 AM
MLS#
7651108
Source:
FIRSTMLS
About This Home
Home Facts
Single Family
4 Baths
5 Bedrooms
Built in 2016
Price Summary
800,000
$218 per Sq. Ft.
MLS #:
7651108
Last Updated:
September 20, 2025, 03:34 AM
Rooms & Interior
Bedrooms
Total Bedrooms:
5
Bathrooms
Total Bathrooms:
4
Full Bathrooms:
4
Interior
Living Area:
3,660 Sq. Ft.
Structure
Structure
Architectural Style:
Traditional
Building Area:
3,660 Sq. Ft.
Year Built:
2016
Lot
Lot Size (Sq. Ft):
11,761
Finances & Disclosures
Price:
$800,000
Price per Sq. Ft:
$218 per Sq. Ft.
Contact an Agent
Yes, I would like more information from Coldwell Banker. Please use and/or share my information with a Coldwell Banker agent to contact me about my real estate needs.
By clicking Contact I agree a Coldwell Banker Agent may contact me by phone or text message including by automated means and prerecorded messages about real estate services, and that I can access real estate services without providing my phone number. I acknowledge that I have read and agree to the Terms of Use and Privacy Notice.
Contact an Agent
Yes, I would like more information from Coldwell Banker. Please use and/or share my information with a Coldwell Banker agent to contact me about my real estate needs.
By clicking Contact I agree a Coldwell Banker Agent may contact me by phone or text message including by automated means and prerecorded messages about real estate services, and that I can access real estate services without providing my phone number. I acknowledge that I have read and agree to the Terms of Use and Privacy Notice.