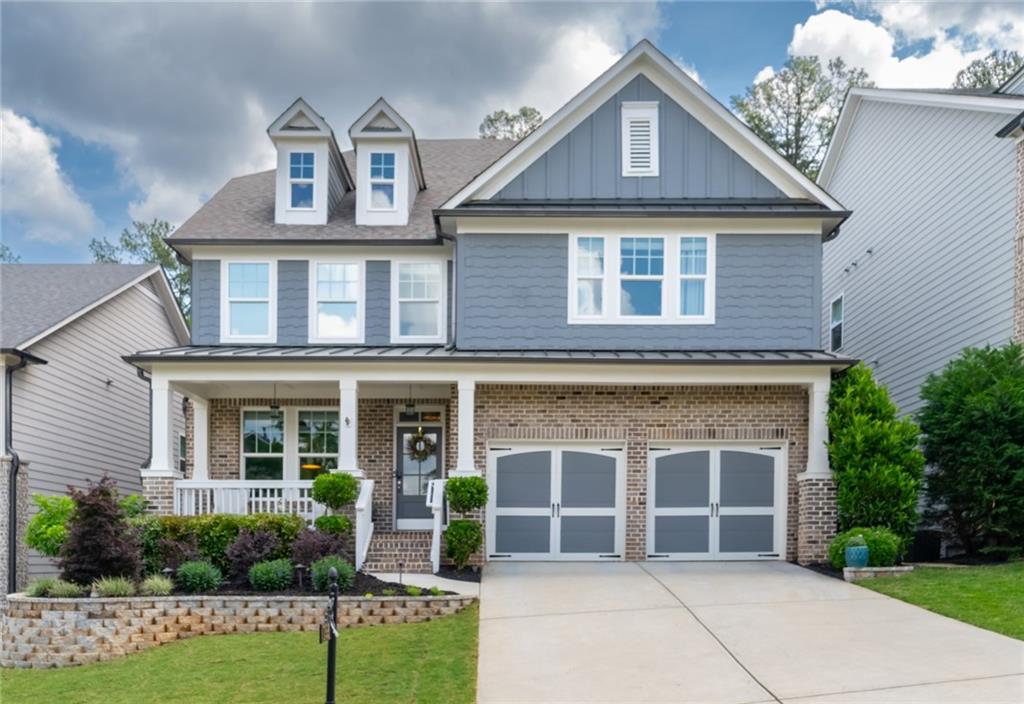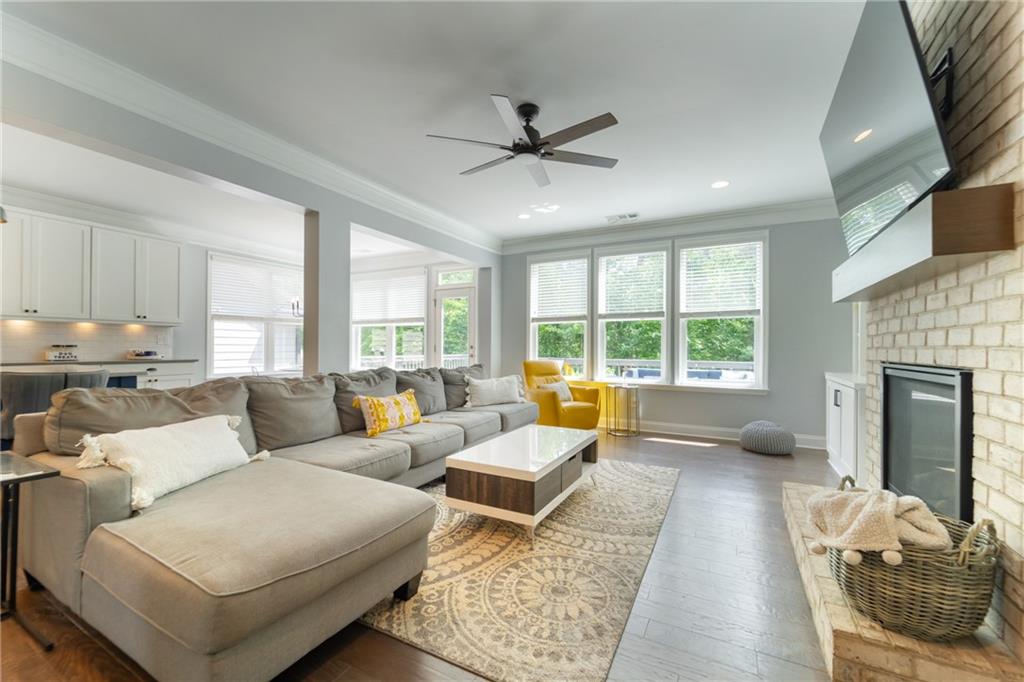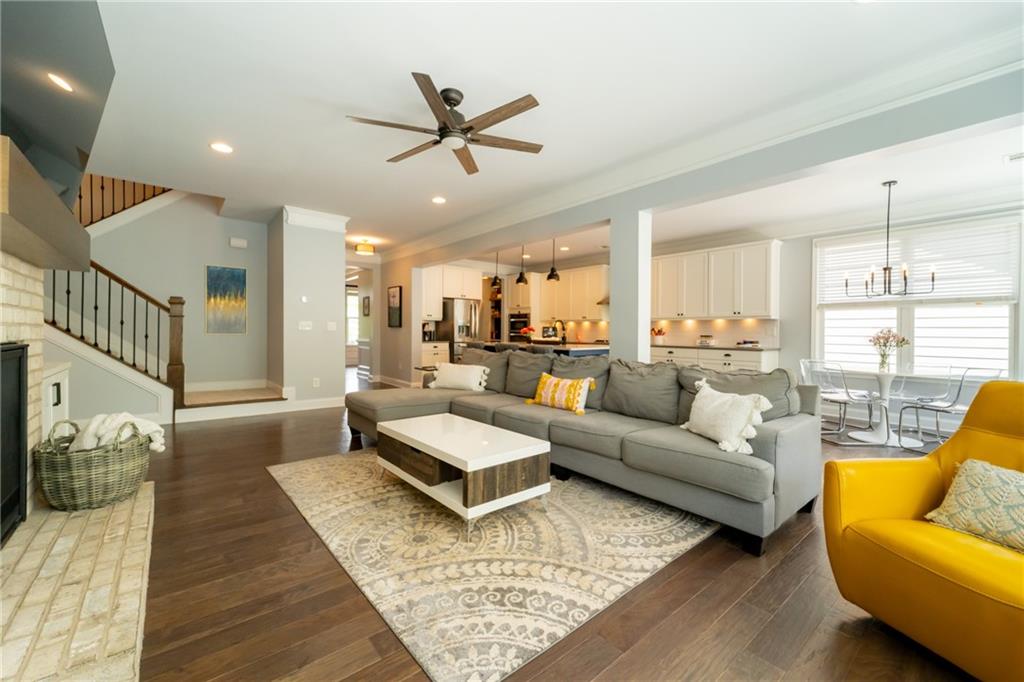Welcome to Your Dream Home at 155 Marlow Drive! Discover the perfect blend of luxury and comfort in this beautiful home.
Nestled on a serene, premium lot at the back of the community, this nearly-new residence offers an unparalleled living experience. With designer upgrades, a thoughtfully designed floor plan, and a prime location, this property is unparalleled.
Step into a grand and elegant entryway. The farmhouse-style dining room seats 12+ and features a wall of windows allowing the evening sun to shine on your festivities with family. An impressive gourmet kitchen with an island, a breakfast bar, a sunny breakfast area, stainless steel appliances, a five-burner gas stove and a walk-in pantry flows seamlessly into the impressive family room which boasts another wall of windows overlooking the lovely fenced, private backyard. The family room also offers a gas log, brick fireplace and a pair of built-ins.
There’s an extended deck off of the kitchen’s breakfast area. Imagine spending your mornings sipping coffee out here and your evenings relaxing with a glass of wine in this quiet, private living space. This is where we find ourselves often after work.
Ascend the stairs to discover the expansive owner’s suite with a double trey ceiling. The primary bedroom suite is complete with a large walk-in closet, a double vanity, a separate whirlpool tub and a lux, frameless glass shower. The shower offers 3 shower heads - we love it. The granite on the double vanity is upgraded and gorgeous.
Three additional spacious bedrooms upstairs offer ample closet space, with one featuring an en-suite bathroom. Two bedrooms share a double vanity hall bath which provides convenience for family and guests. The upstairs laundry room is oversized - perfect for additional shelving or hanging space, as it is utilized now. There is a secondary bedroom and a full bathroom on the main level - perfect for overnight guests. We're currently utilizing this room as an office.
The home’s unfinished terrace level offers endless possibilities - another bedroom with a full bath, a wet bar or a full kitchen, a gym, a workshop, etc.... Whether you envision a man cave, an office, or in-law suite, this versatile space is ready to meet your needs. From the terrace level, you’ll find a delightful covered patio with ceiling fans and a fairy-like, fenced backyard and a custom fire pit, creating a perfect oasis for relaxation, entertaining or enjoying peaceful evenings making s'mores with friends and family.
There’s a community pool, a playground, a pavilion with a gas grill and an incredibly active and super-fun HOA that offers Girls Night Out, Guys Night Out, a 4th of July parade, Bunco, progressive dinners, food trucks, concerts, etc...
This lux home offers updated light fixtures and ceiling fans, designer touches throughout, upgraded hardscaping, and simply way too many features to list. Undeniably, an ideal, open concept floor plan and a setting meant for quiet nights at home, entertaining with friends or celebrating with family. Rarely do opportunities like this become available.
The home’s location offers easy access to top-rated schools, shopping, restaurants, and the vibrant downtown Woodstock area. With close proximity to I-575, commuting is a breeze. This lovely home was crafted in 2016/2017 by one of Atlanta's premier builders, Ashton Woods.
This move-in ready home is waiting for you to make it your own. Experience the perfect combination of luxury, convenience, and community. Don’t miss the opportunity to live in a home that truly has it all.
Be prepared to love where you live!


