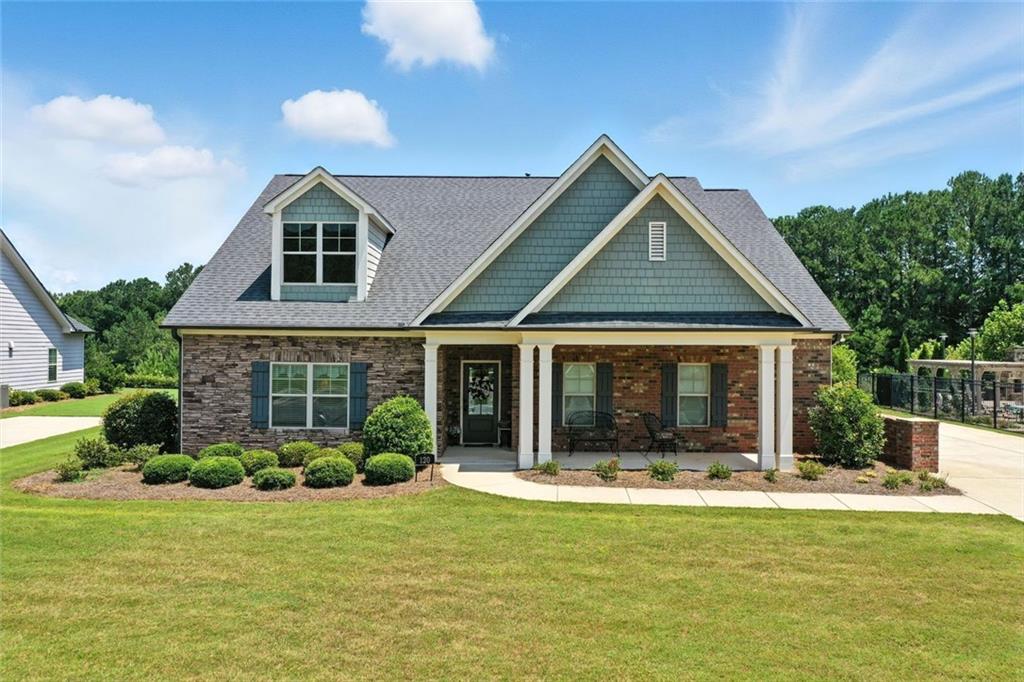


120 Sweetbriar Farm Road, Woodstock, GA 30188
Active
Listed by
Path Post Team
Scott Lamphere
Path & Post Real Estate
Last updated:
September 19, 2025, 12:11 PM
MLS#
7651631
Source:
FIRSTMLS
About This Home
Home Facts
Single Family
4 Baths
3 Bedrooms
Built in 2016
Price Summary
750,000
$261 per Sq. Ft.
MLS #:
7651631
Last Updated:
September 19, 2025, 12:11 PM
Rooms & Interior
Bedrooms
Total Bedrooms:
3
Bathrooms
Total Bathrooms:
4
Full Bathrooms:
3
Interior
Living Area:
2,863 Sq. Ft.
Structure
Structure
Architectural Style:
Cottage, Craftsman, Ranch
Building Area:
2,863 Sq. Ft.
Year Built:
2016
Lot
Lot Size (Sq. Ft):
16,117
Finances & Disclosures
Price:
$750,000
Price per Sq. Ft:
$261 per Sq. Ft.
Contact an Agent
Yes, I would like more information from Coldwell Banker. Please use and/or share my information with a Coldwell Banker agent to contact me about my real estate needs.
By clicking Contact I agree a Coldwell Banker Agent may contact me by phone or text message including by automated means and prerecorded messages about real estate services, and that I can access real estate services without providing my phone number. I acknowledge that I have read and agree to the Terms of Use and Privacy Notice.
Contact an Agent
Yes, I would like more information from Coldwell Banker. Please use and/or share my information with a Coldwell Banker agent to contact me about my real estate needs.
By clicking Contact I agree a Coldwell Banker Agent may contact me by phone or text message including by automated means and prerecorded messages about real estate services, and that I can access real estate services without providing my phone number. I acknowledge that I have read and agree to the Terms of Use and Privacy Notice.