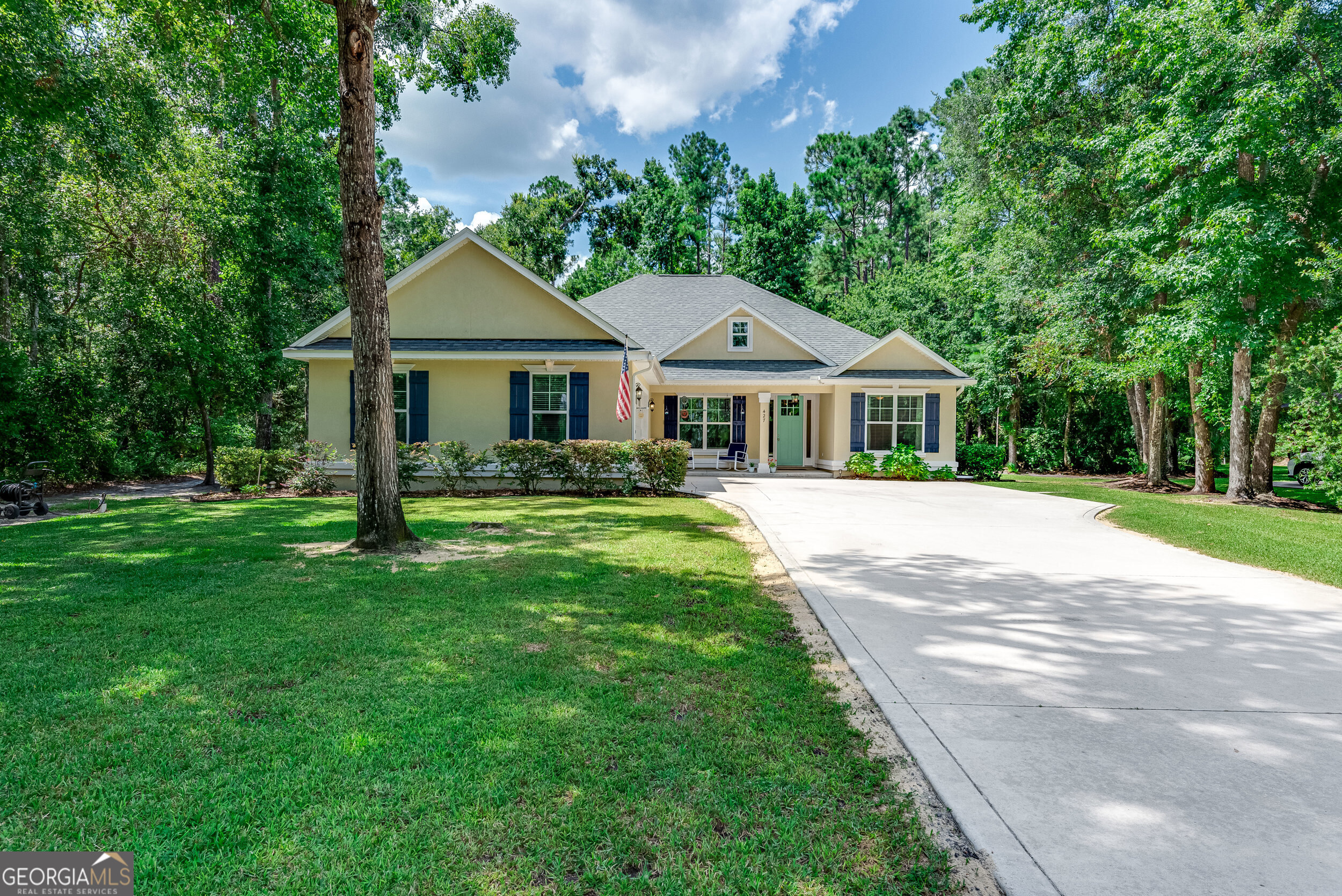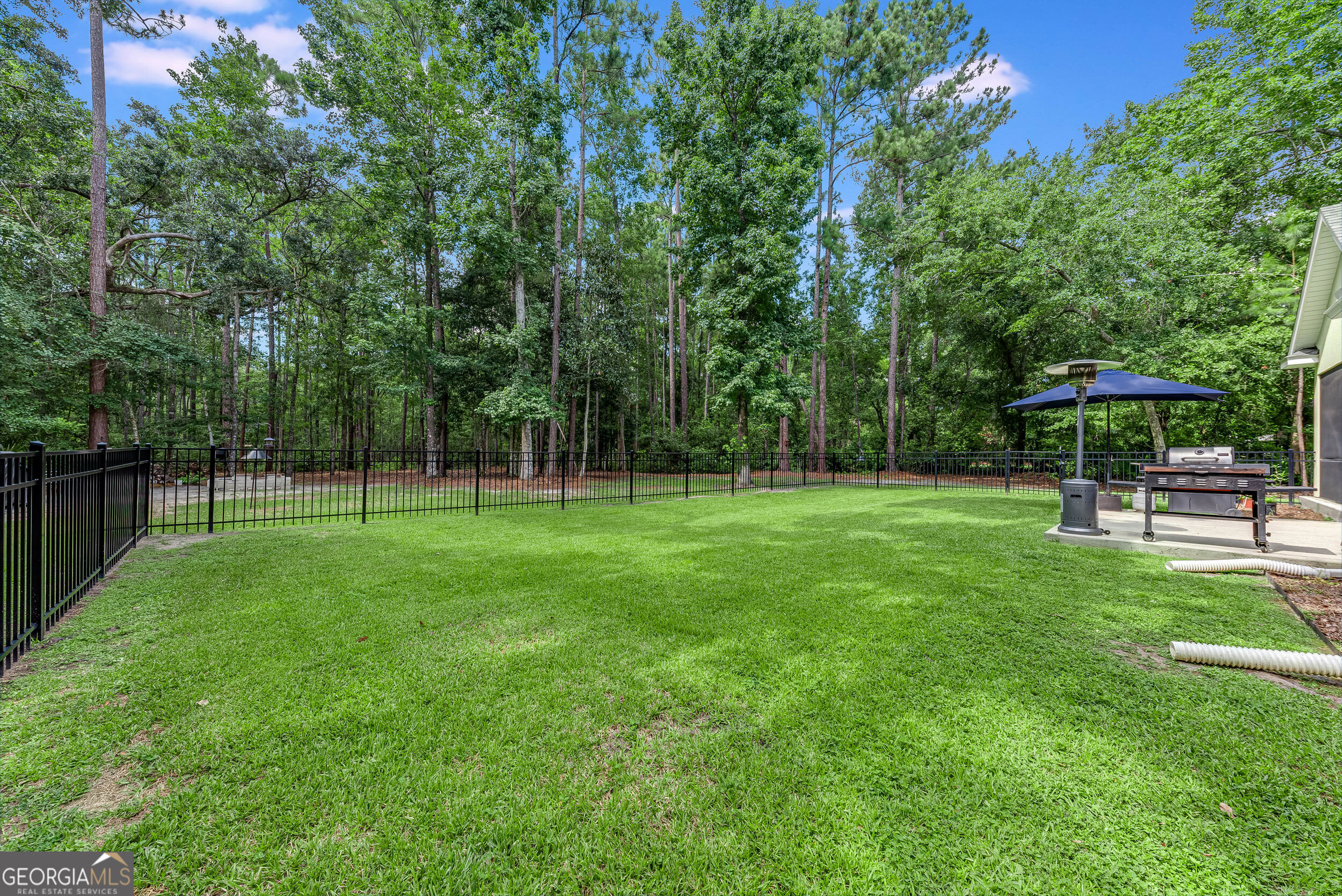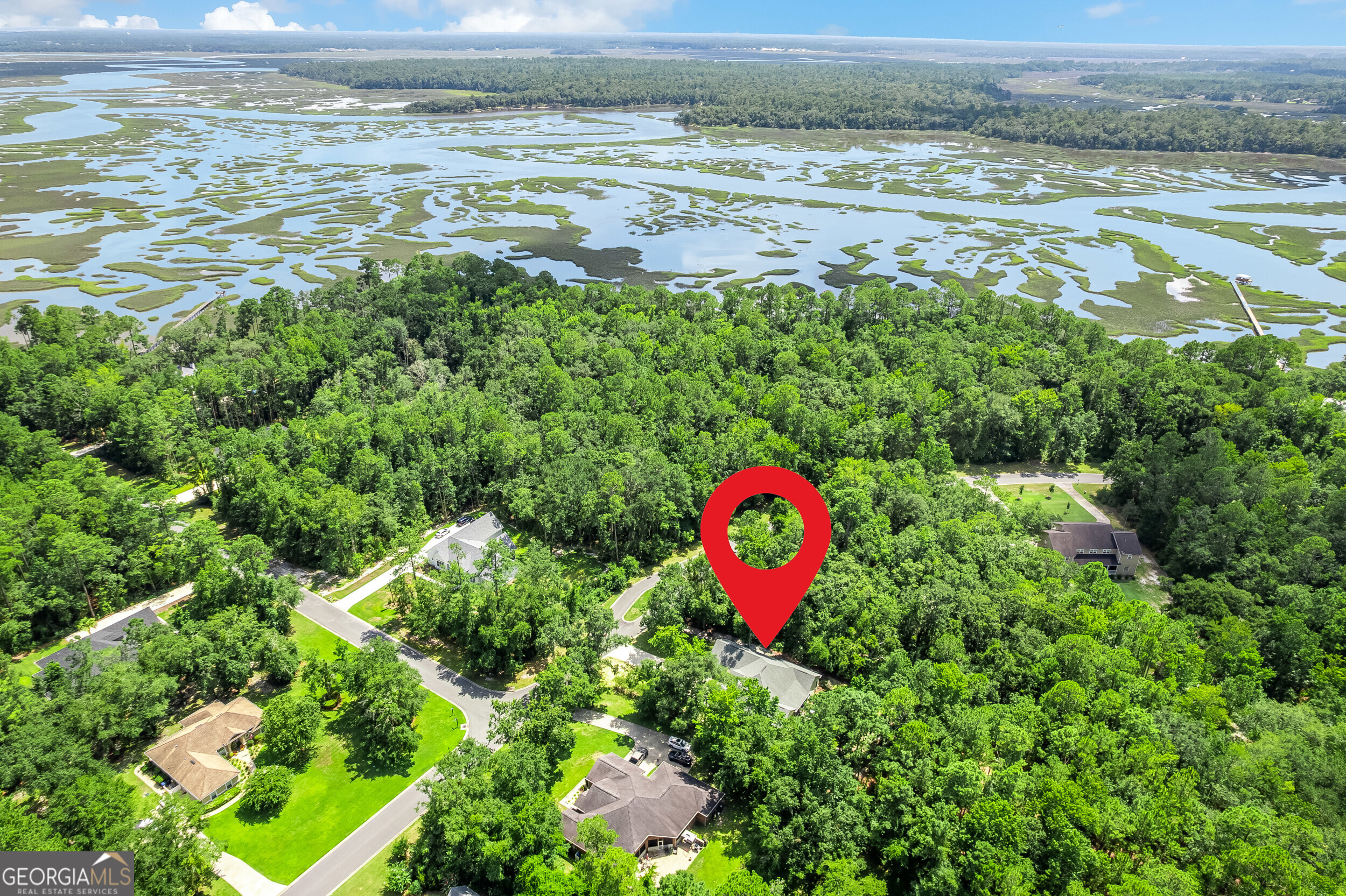


427 Lighthouse Circle, Woodbine, GA 31569
Active
Listed by
Rita Hall
Watson Realty Corp.
Last updated:
August 4, 2025, 10:52 AM
MLS#
10568785
Source:
METROMLS
About This Home
Home Facts
Single Family
2 Baths
4 Bedrooms
Built in 2020
Price Summary
475,000
$215 per Sq. Ft.
MLS #:
10568785
Last Updated:
August 4, 2025, 10:52 AM
Rooms & Interior
Bedrooms
Total Bedrooms:
4
Bathrooms
Total Bathrooms:
2
Full Bathrooms:
2
Interior
Living Area:
2,202 Sq. Ft.
Structure
Structure
Architectural Style:
Traditional
Building Area:
2,202 Sq. Ft.
Year Built:
2020
Lot
Lot Size (Sq. Ft):
43,560
Finances & Disclosures
Price:
$475,000
Price per Sq. Ft:
$215 per Sq. Ft.
Contact an Agent
Yes, I would like more information from Coldwell Banker. Please use and/or share my information with a Coldwell Banker agent to contact me about my real estate needs.
By clicking Contact I agree a Coldwell Banker Agent may contact me by phone or text message including by automated means and prerecorded messages about real estate services, and that I can access real estate services without providing my phone number. I acknowledge that I have read and agree to the Terms of Use and Privacy Notice.
Contact an Agent
Yes, I would like more information from Coldwell Banker. Please use and/or share my information with a Coldwell Banker agent to contact me about my real estate needs.
By clicking Contact I agree a Coldwell Banker Agent may contact me by phone or text message including by automated means and prerecorded messages about real estate services, and that I can access real estate services without providing my phone number. I acknowledge that I have read and agree to the Terms of Use and Privacy Notice.