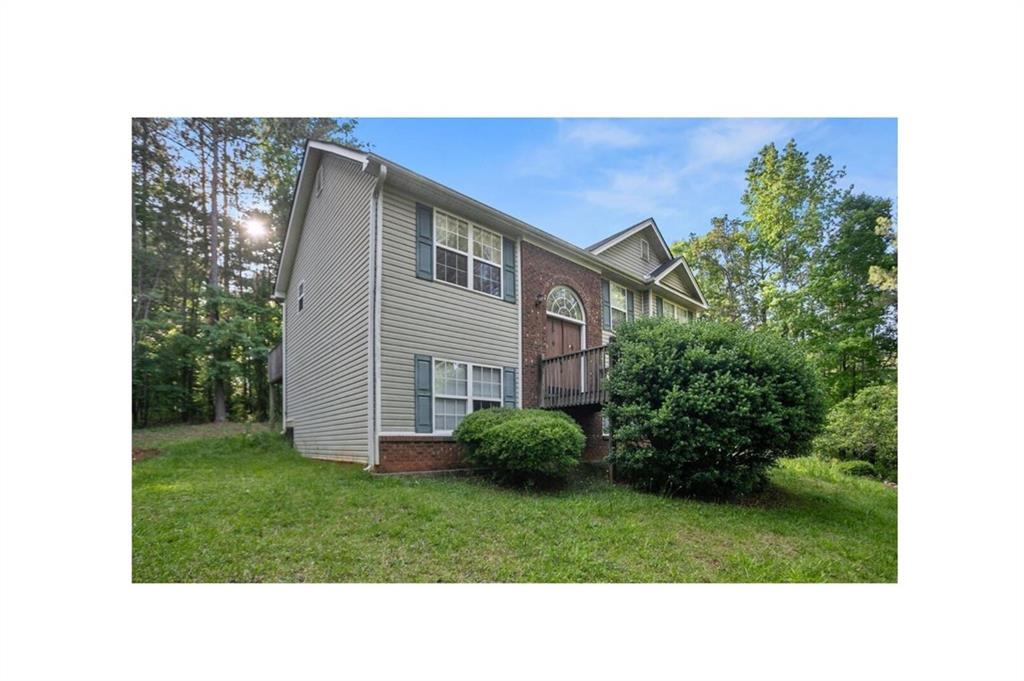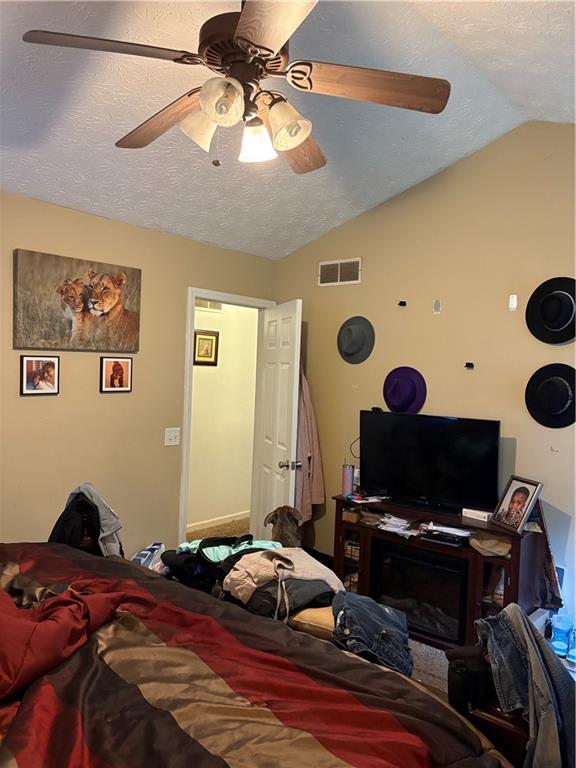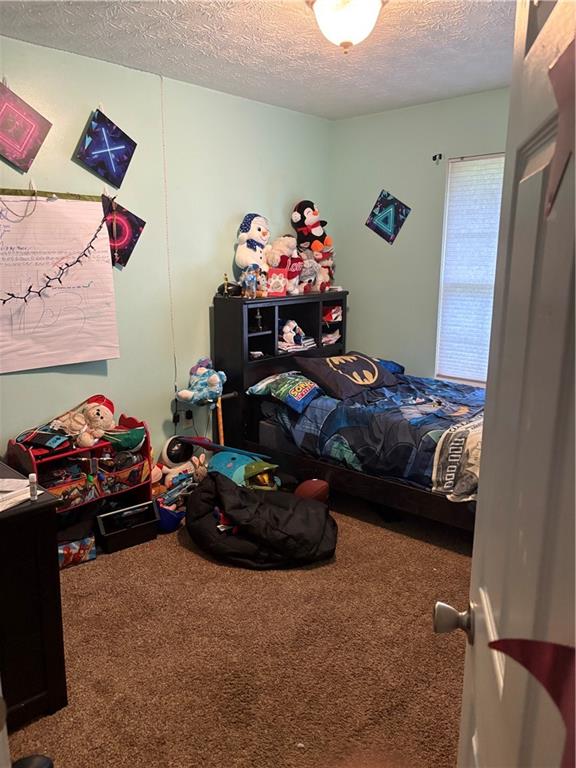?? Motivated Seller | Owner Financing Available | Pre-Foreclosure Opportunity in Winston, GA!
Welcome to 8915 Tweeddale Drive, a spacious 4-bedroom, 3-bathroom home nestled in the peaceful and established Cheviot Hills community of Winston, GA. With 1,583 square feet of living space, this two-story traditional home offers a smart and functional layout, perfect for families or savvy investors looking for long-term potential.
Step inside to discover vaulted ceilings that create an airy, open feel in the main living areas. The home features a split-bedroom floor plan, with three bedrooms and two full baths on the main level, and a private guest suite or bonus room with a full bath on the lower level—ideal for multi-generational living or rental income.
Additional highlights include:
2-car attached garage with extra storage
Corner lot on over 0.62 acres with wooded privacy
Deck and patio for outdoor entertaining
Central HVAC, updated appliances, and a solid structure ready for your personal touch
While the home reflects some dated finishes, it offers a strong foundation and is priced to sell quickly. Whether you're a first-time buyer, investor, or someone looking for a flexible financing option, this is a rare opportunity you don’t want to miss.
?? Why Winston? Located just minutes from Post Road and I-20, Winston offers the charm of small-town living with easy access to Douglasville, Carrollton, and downtown Atlanta. Enjoy top-rated schools like South Douglas Elementary and Alexander High School, nearby parks, and a strong sense of community—all without the hustle and bustle of the city.
?? Seller is highly motivated and open to owner financing! Don’t wait—this home is priced below market value and won’t last long.
Here's the Proposed Owner Financing Deal:
We've structured this deal to be transparent and beneficial, helping you achieve your homeownership goals.
Total Purchase Price: $205,000
This is the total agreed-upon value of the home.
Your Down Payment: $45,000
This upfront payment demonstrates your commitment and reduces the amount you need to finance.
Amount to be Financed (Seller Carryback): $160,000
This is the portion of the purchase price the sellers will be financing for you ($205,000 - $45,000).
Interest Rate: 8.0% (Fixed)
This rate is fixed for the life of the loan, providing predictable monthly payments.
Monthly Payment (Principal & Interest): $1,400
Your consistent monthly payment directly to the sellers. This payment amount helps ensure the seller's financial needs are met.
Loan Term: 15 Years
You will make monthly payments for 15 years.
Balloon Payment Due: At the end of the 15-year term
A balloon payment means that after 15 years of making your $1,400 monthly payments, the remaining outstanding balance of the $160,000 financed amount will be due in one lump sum. This gives you ample time to build equity, improve your credit, or refinance with a traditional lender if desired.
Based on the terms (8% interest on $160,000 for 15 years at $1,400/month), the approximate balloon payment at the end of the 15-year term would be approximately $92,607.79. (Please note: This is an approximate calculation. An amortization schedule would provide the precise amount.)
How This Deal Benefits You (The Buyer):
Easier Qualification: Owner financing often has less stringent credit requirements than traditional banks.
Faster Closing: The closing process can be significantly quicker as there are no lengthy bank approvals.
Flexible Terms: This agreement is directly between you and the seller, allowing for potentially more personalized terms than standard mortgages.
No Bank Fees: You can often avoid many of the closing costs and fees associated with traditional mortgages.


