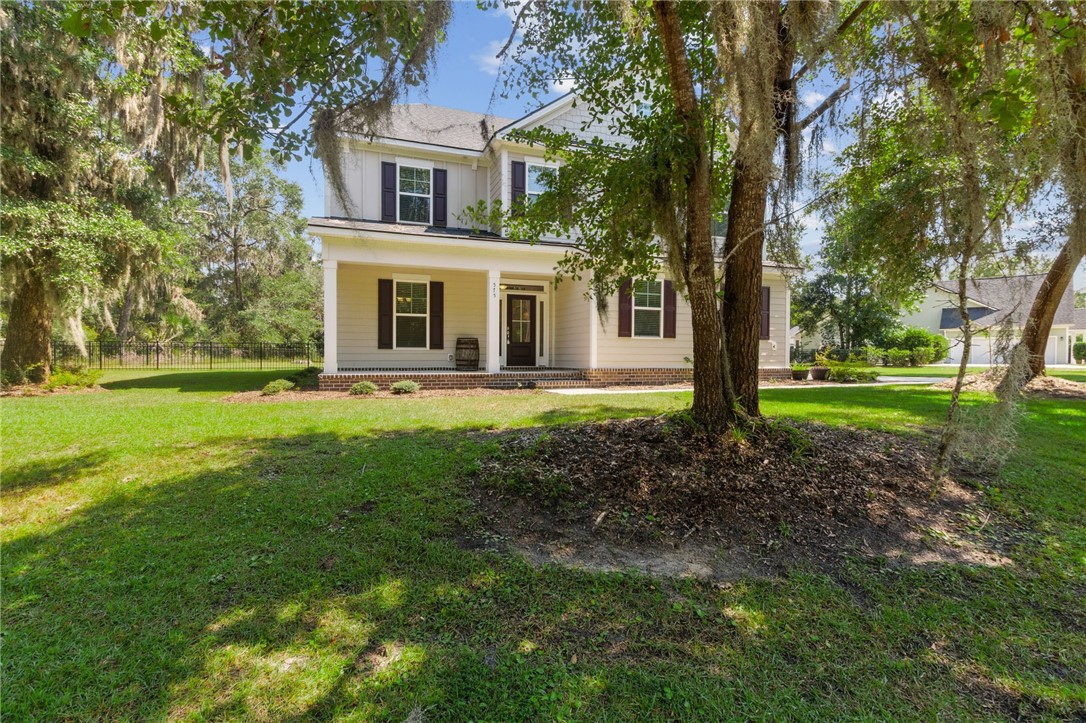


575 Harbour Island Circle, Waverly, GA 31565
Pending
Listed by
Nicole Readdick
Coldwell Banker Access Realty Kgld
912-882-5450
Last updated:
September 19, 2025, 08:03 PM
MLS#
1656667
Source:
GA GIAR
About This Home
Home Facts
Single Family
3 Baths
4 Bedrooms
Built in 2023
Price Summary
499,787
$191 per Sq. Ft.
MLS #:
1656667
Last Updated:
September 19, 2025, 08:03 PM
Added:
7 day(s) ago
Rooms & Interior
Bedrooms
Total Bedrooms:
4
Bathrooms
Total Bathrooms:
3
Full Bathrooms:
2
Interior
Living Area:
2,614 Sq. Ft.
Structure
Structure
Architectural Style:
Craftsman
Building Area:
2,614 Sq. Ft.
Year Built:
2023
Lot
Lot Size (Sq. Ft):
33,976
Finances & Disclosures
Price:
$499,787
Price per Sq. Ft:
$191 per Sq. Ft.
Contact an Agent
Yes, I would like more information from Coldwell Banker. Please use and/or share my information with a Coldwell Banker agent to contact me about my real estate needs.
By clicking Contact I agree a Coldwell Banker Agent may contact me by phone or text message including by automated means and prerecorded messages about real estate services, and that I can access real estate services without providing my phone number. I acknowledge that I have read and agree to the Terms of Use and Privacy Notice.
Contact an Agent
Yes, I would like more information from Coldwell Banker. Please use and/or share my information with a Coldwell Banker agent to contact me about my real estate needs.
By clicking Contact I agree a Coldwell Banker Agent may contact me by phone or text message including by automated means and prerecorded messages about real estate services, and that I can access real estate services without providing my phone number. I acknowledge that I have read and agree to the Terms of Use and Privacy Notice.