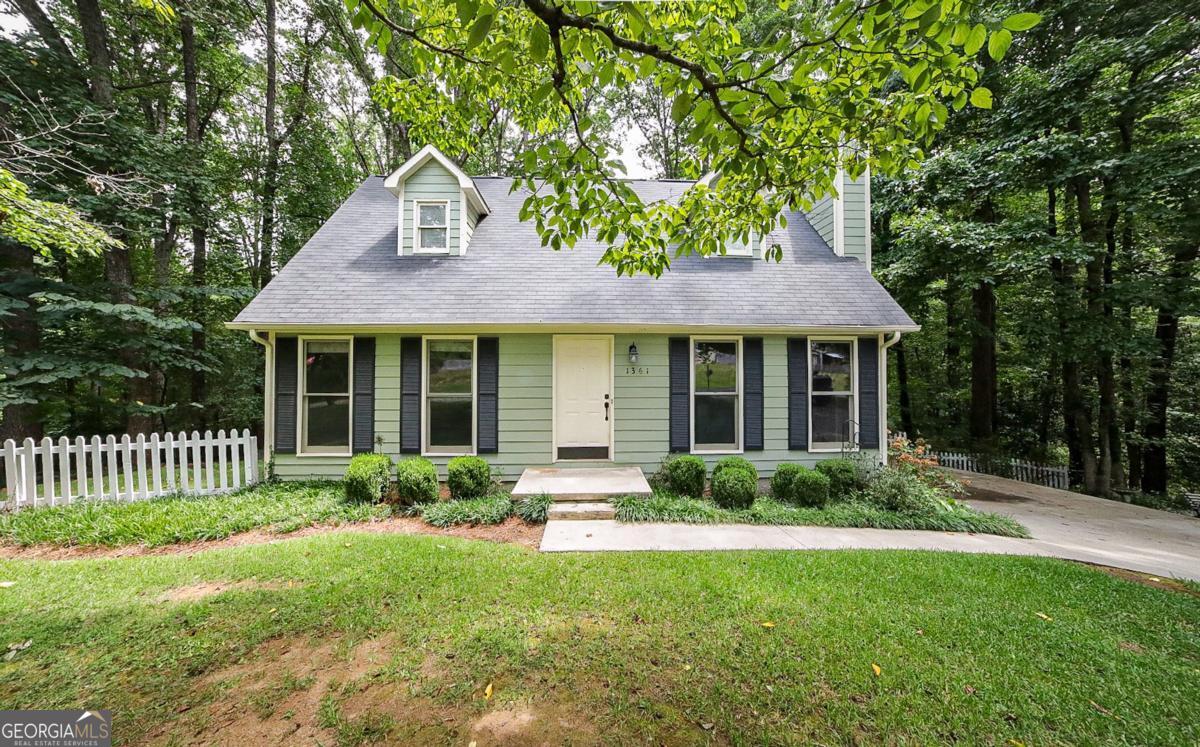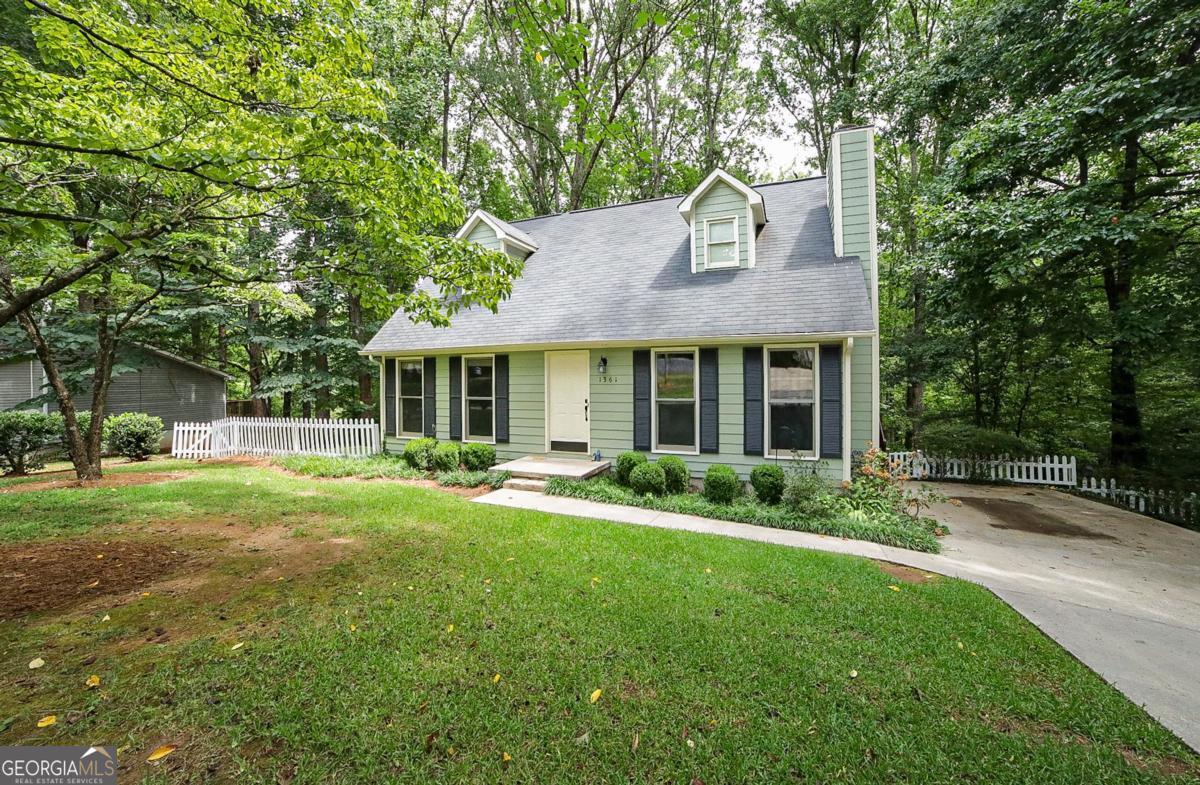


1361 Bouldercrest Circle, Watkinsville, GA 30677
$315,000
3
Beds
2
Baths
1,358
Sq Ft
Single Family
Pending
Listed by
Kristy Lonsford
Keller Williams Greater Athens
Last updated:
July 29, 2025, 03:27 PM
MLS#
10571217
Source:
METROMLS
About This Home
Home Facts
Single Family
2 Baths
3 Bedrooms
Built in 1987
Price Summary
315,000
$231 per Sq. Ft.
MLS #:
10571217
Last Updated:
July 29, 2025, 03:27 PM
Rooms & Interior
Bedrooms
Total Bedrooms:
3
Bathrooms
Total Bathrooms:
2
Full Bathrooms:
2
Interior
Living Area:
1,358 Sq. Ft.
Structure
Structure
Architectural Style:
Ranch
Building Area:
1,358 Sq. Ft.
Year Built:
1987
Lot
Lot Size (Sq. Ft):
29,185
Finances & Disclosures
Price:
$315,000
Price per Sq. Ft:
$231 per Sq. Ft.
Contact an Agent
Yes, I would like more information from Coldwell Banker. Please use and/or share my information with a Coldwell Banker agent to contact me about my real estate needs.
By clicking Contact I agree a Coldwell Banker Agent may contact me by phone or text message including by automated means and prerecorded messages about real estate services, and that I can access real estate services without providing my phone number. I acknowledge that I have read and agree to the Terms of Use and Privacy Notice.
Contact an Agent
Yes, I would like more information from Coldwell Banker. Please use and/or share my information with a Coldwell Banker agent to contact me about my real estate needs.
By clicking Contact I agree a Coldwell Banker Agent may contact me by phone or text message including by automated means and prerecorded messages about real estate services, and that I can access real estate services without providing my phone number. I acknowledge that I have read and agree to the Terms of Use and Privacy Notice.